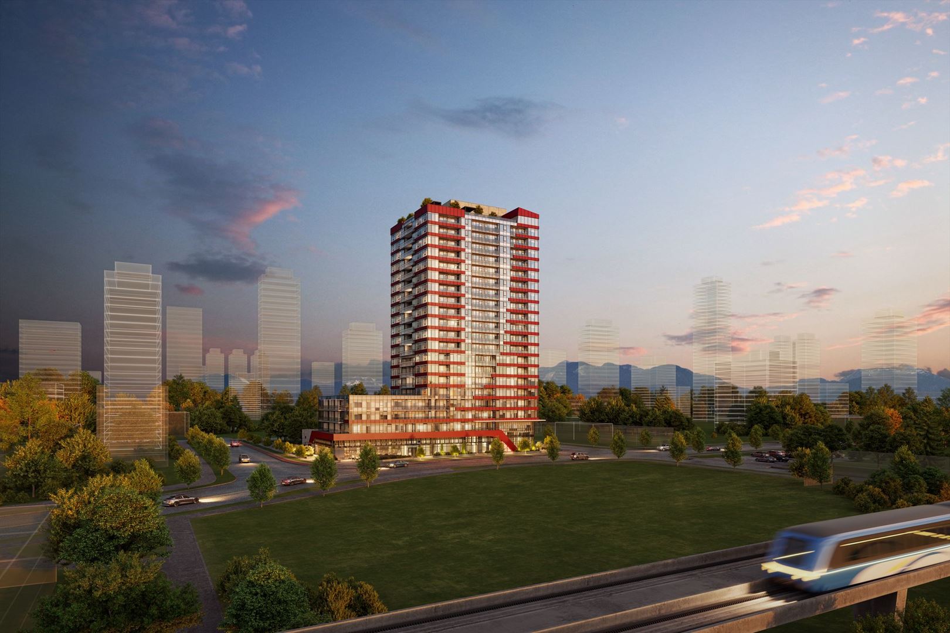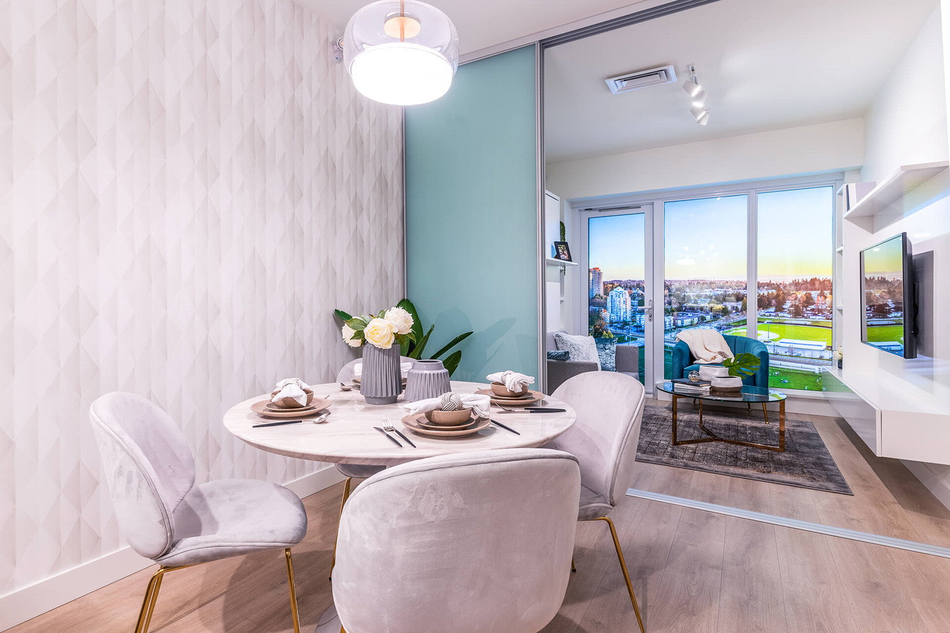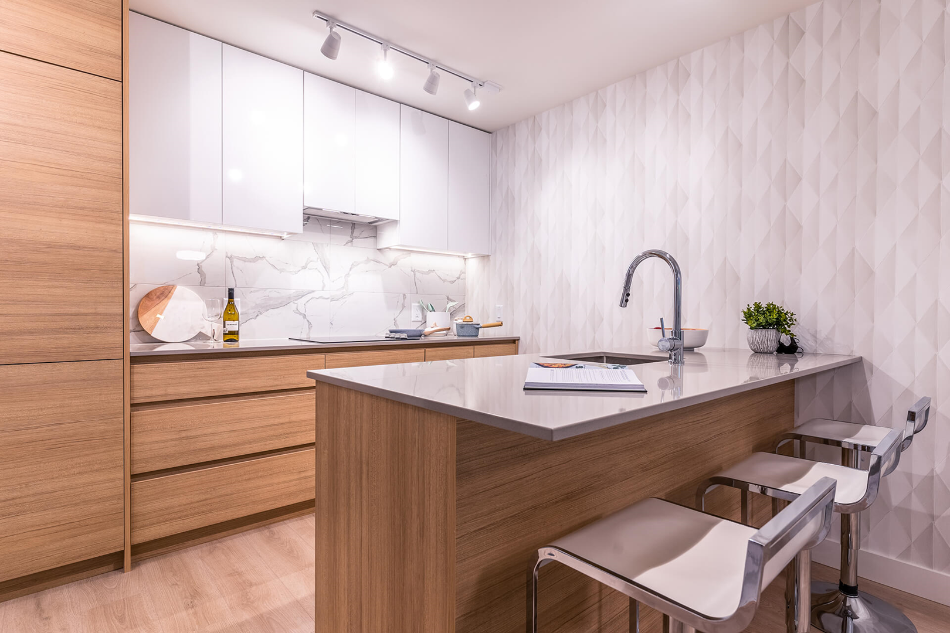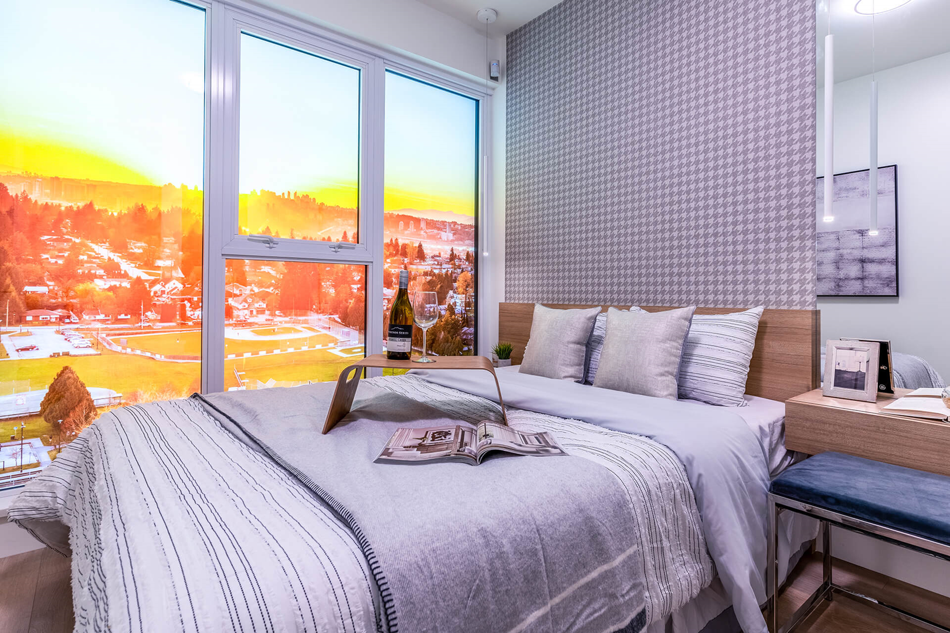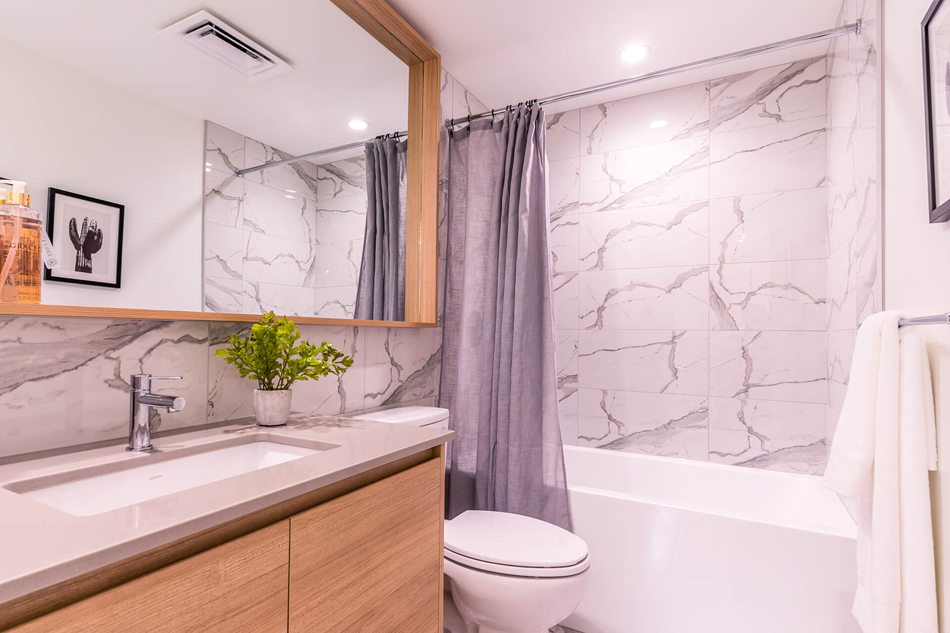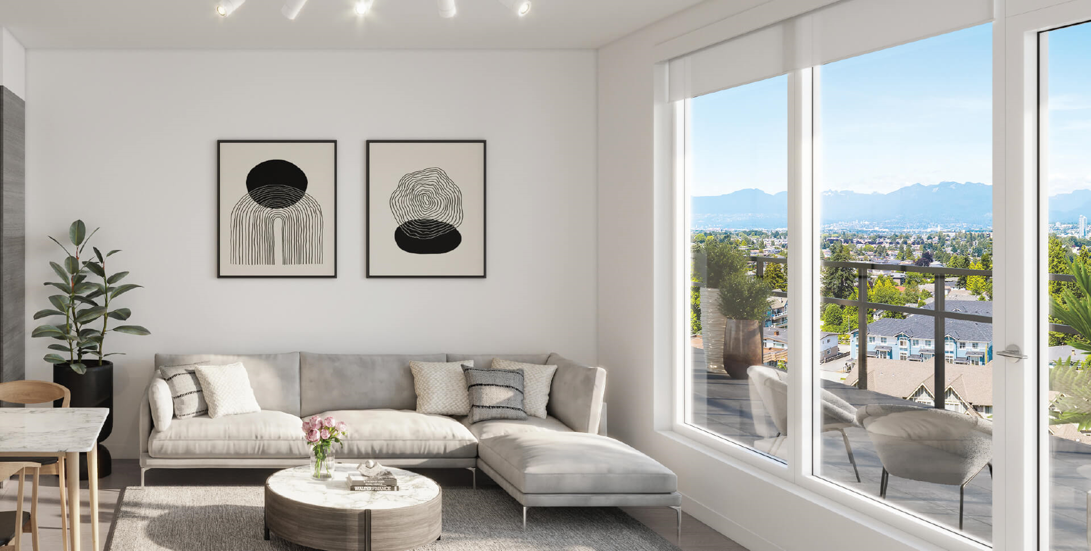项目亮点
- Yoga Retreat
- Fitness Center
付款周期
即将发布!订阅即可第一时间获取最新消息! 立即订阅
优惠政策
即将发布!订阅即可第一时间获取最新消息! 立即订阅
内部设计
THE NEIGHBOURHOOD
• Located within Surrey City Centre, and minutes from Surrey Central SkyTrain Station, SFU, City Central Shopping Centre, and Surrey MemorialHospital
• Just steps from Tom Binnie Park, which features expansive green space along with a playground, basketball court, ball hockey court, skate park and the Chuck Bailey Recreation Centre
THE HOMES
• Open-concept layouts with choice of two style palettes: Park or Metro
• Glass railings on patios which feature panoramic city views in some homes
• Convenient, stacked Samsung 24” front loading, Energy Star-certified washer and dryer
• Contemporary wide-plank wood laminate flooring throughout main living areas and bedrooms
• Blackout roller shades add privacy to all bedrooms
• Closet spaces thoughtfully-designed and feature open-concept shelving
THE ELEGANT & FUNCTIONAL KITCHEN
• Open-concept kitchen in a contemporary two-tone design with sleek white uppers and classic woodgrain lowers
• Warm under-cabinet accent lighting (home specific)
• Essential soft-close cabinetry and drawers
• Solid quartz countertops with polished wide-format tile backsplash
• Single bowl stainless steel under-mounted sink with modern pull-down kitchen faucet
• Waste bin pull-outs for convenient recycling
• Bosch appliance package including:
• 24” built-in electric glass cooktop
• 24” two-in-one microwave and convection oven
• 4” stainless steel dishwasher
• Additional appliances include:
• Integrated Fulgor Milano refrigerator with bottom freezer
• 24” stainless steel Broan hood fan
THE CONTEMPORARY BATHROOM
• Sleek framed glass shower with acrylic pan base (home specific)
• Minimalist 60” tub with clean, crisp features (home specific)
• Solid quartz countertops with under-mounted porcelain sink
• Modern matte-finished porcelain flooring
• Essential soft-close cabinetry and drawers
PARC CENTRALE AMENITIES
• Over 6,000 SF rooftop terrace, equipped with outdoor lounge seating and lounge chairs, a children’s play area, raised planters and cabanas to create desirable privacy
• Rooftop barbeque space with expansive views of the surrounding landscape
• Spacious fitness centre, including a restorative yoga space
• Convenient, quiet study and meeting rooms
• Eighth floor lounge features over 5000 SF of space with a chef’s kitchen for large gatherings
DAVA DEVELOPMENTS & LARK GROUP PARTNERSHIP
• Built by Dava Developments, developers of quality homes and buildings throughout Greater Vancouver since 1979
• In partnership with Lark Group, an award-winning development and construction company founded in the 1970s
• Interior design by Dava Developments
• Architecture by WA Architects with a reputation for excellence for 40+ years
• Marketing by Magnum Projects
户型&价格
预定最全户型图和最新优惠价格,第一时间发给您。 免费订阅
立即咨询
想要在这个页面投广告?
欢迎联系小助手

本网站的资料皆来自于网络公开资料或平台用户、经纪人和开发商上传。本网站已尽力确保所有资料的准确、完整以及有效性。但不确保所有信息、文本、图形、链接及其它项目的绝对准确性和完整性,对使用本网站信息和服务所引起的后果,本站不做任何承诺,不承担任何责任。如果页面中有内容涉嫌侵犯了您的权利,请及时与本站联系。
