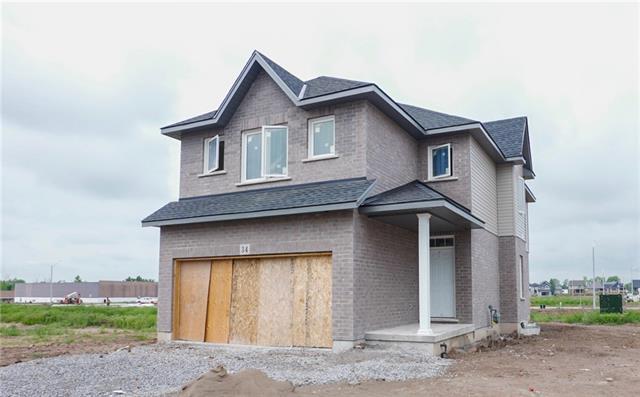付款周期
即将发布!订阅即可第一时间获取最新消息! 立即订阅
优惠政策
即将发布!订阅即可第一时间获取最新消息! 立即订阅
内部设计
EXTERIOR
- Fully sodded lots including boulevard
- High quality clay brick veneer and vinyl siding frontage
- Pre-cast stone window sills
- Pre-finished aluminum soffits, fascia, eavestroughs and downspouts 2” x 6” exterior walls
- Two convenient exterior weatherproof electrical outlets - one in front and one in rear of home
- Durable 30-year self-sealing roof shingles
- Decorative steel insulated entry doors with deadbolt lock
- Garage main door to exterior
- Steel sectional roll-up type insulated garage door
- Poured concrete foundation walls with protective drainage layer
KITCHEN
- Choice of deluxe maple kitchen cabinets in a range of colours and styles
- Island or peninsula included
- Laminate countertops with return splash
- Double stainless-steel sink and single lever washerless faucet
- Kitchen exhaust fan and hood ducted to the exterior in white or black
- Heavy duty receptacle for electric range and dedicated receptacle for refrigerator
- Dishwasher rough in with space in cabinets for future dishwasher
- 5 pot lights included
BATHROOMS
- Choice of deluxe bathroom cabinets made of premium maple, and Laminate countertops in a range of colours and styles
- Moen delta single lever washerless faucets provided in all bathrooms
- White plumbing fixtures from vendor samples
- Exhaust fans in all bathrooms vented to exterior
- Acrylic 1 pc. Tub/Shower units or 48” in-wall acrylic showers with glass doors and seat with pressure balancing valves
- Insulated toilet tanks
- Electrical outlets beside vanity - all bathrooms
- Towel bar, toilet tissue dispenser
- Privacy locks on all bathroom doors
- Mirrors above all bathroom vanities
ELECTRICAL
- Circuit breaker panel – 100 amp service
- Copper wiring throughout
- Electrical outlets for future garage door opener
- Heavy duty receptacle - electric range & dryer
- Rough in for central vacuum to basement
- Smoke detectors & CO2 sensors on each floor and bedrooms
- Electric door chime
- Bell/cable in all bedrooms & living room
- Bell in kitchen
- Lighting fixture package
- $1000 lighting allowance
FLOORING
- Ceramic/Porcelain tile in foyer, main floor laundry, bathrooms and dinette - available in a large variety of colours and sizes
- Large, 12” x 24” tiles
- Hardwood in living and dining room, per floorplan
- Premium carpet in bedrooms, 40 oz.
- 1/2” chip foam underpad
- All sub floors glued, nailed & screwed down
INSULATION – PAINTING – HEATING
- High efficiency gas-fired, forced-air heating
- Home walls are insulated with R22 & ceilings with R50
- Single family homes include an HRV system
- Modern efficient hot water tank on rental basis
- Walls finished with drywall using screws
- Interior walls to be painted with quality paint. Purchaser’s choice of colours from Vendor's samples (maximum 2 colours throughout) - one colour for trim
- Warmly textured ceilings in all areas except bathrooms and kitchens
- Garage drywalled and painted one coat
- Maintenance free all-vinyl double-glazed windows low E Argon filled with Energy Star rating, and sliding patio doors with screens
INTERIORS
- Rounded corners
- Main floor ceiling height of 8ft or cathedral, or 9ft for bungalows & main floor 2 storey
- Series 800 colonial doors and trim painted with semi-gloss paint
- Polished chrome finished hardware on all interior doors
LAUNDRY
- Laundry tub and washing machine supply taps provided
- Second level drain with rubber membrane and tiles
OTHER
- 4 basement windows included 4x2’
- Carpet staircase with oak spindles
- 1 phone & cable outlet included in all bedrooms
- Gas manifold included in utility area
- 2 water hose bibs
户型&价格
镇屋 Townhomes
独立屋 Single-Family Homes
立即咨询
想要在这个页面投广告?
欢迎联系小助手

本网站的资料皆来自于网络公开资料或平台用户、经纪人和开发商上传。本网站已尽力确保所有资料的准确、完整以及有效性。但不确保所有信息、文本、图形、链接及其它项目的绝对准确性和完整性,对使用本网站信息和服务所引起的后果,本站不做任何承诺,不承担任何责任。如果页面中有内容涉嫌侵犯了您的权利,请及时与本站联系。













