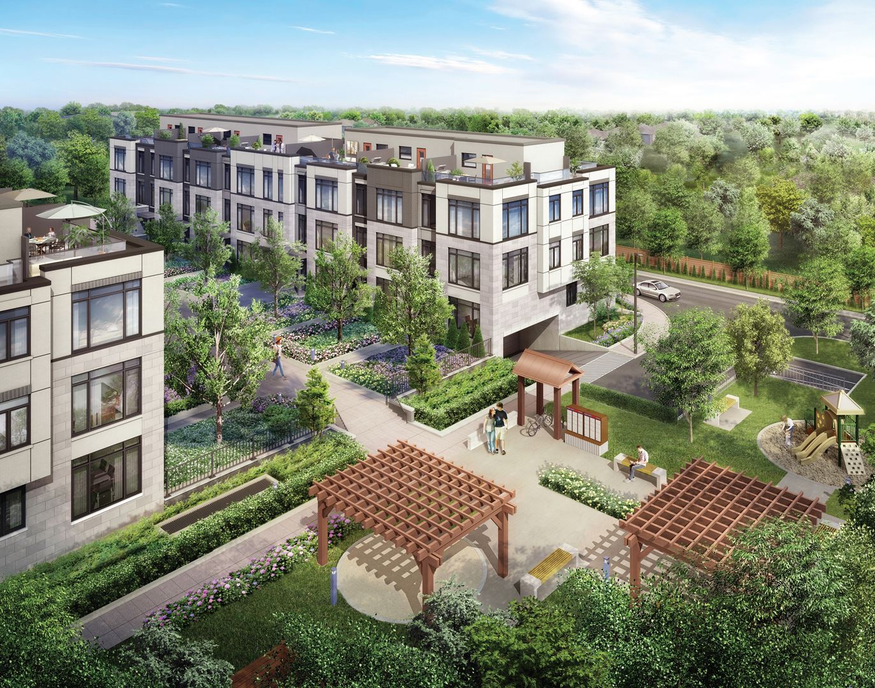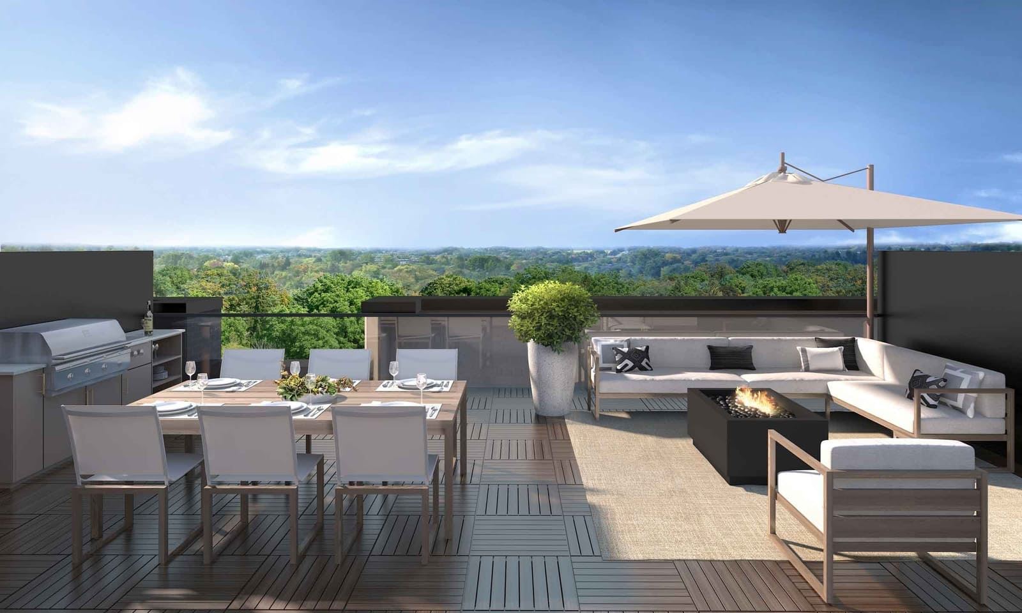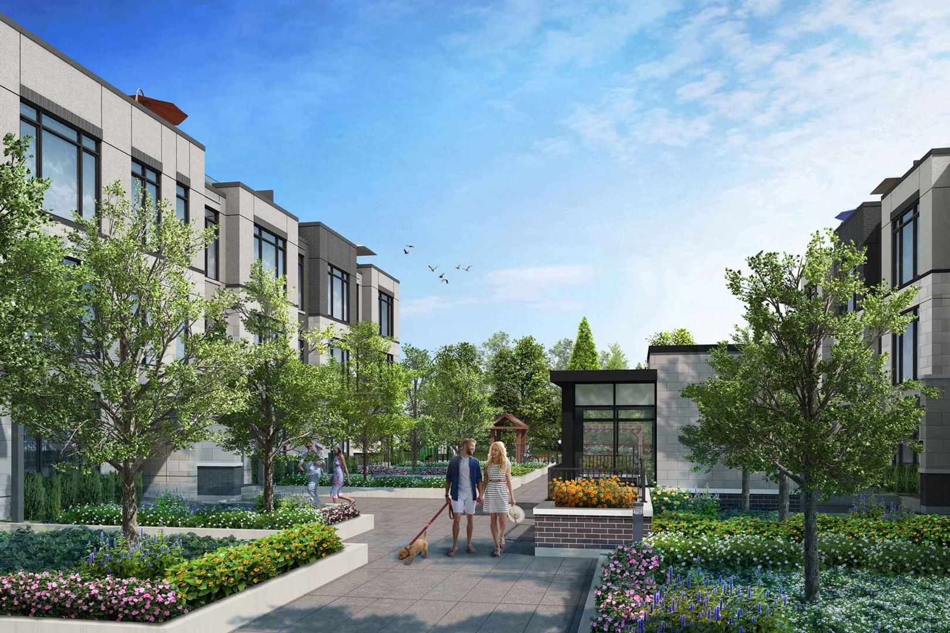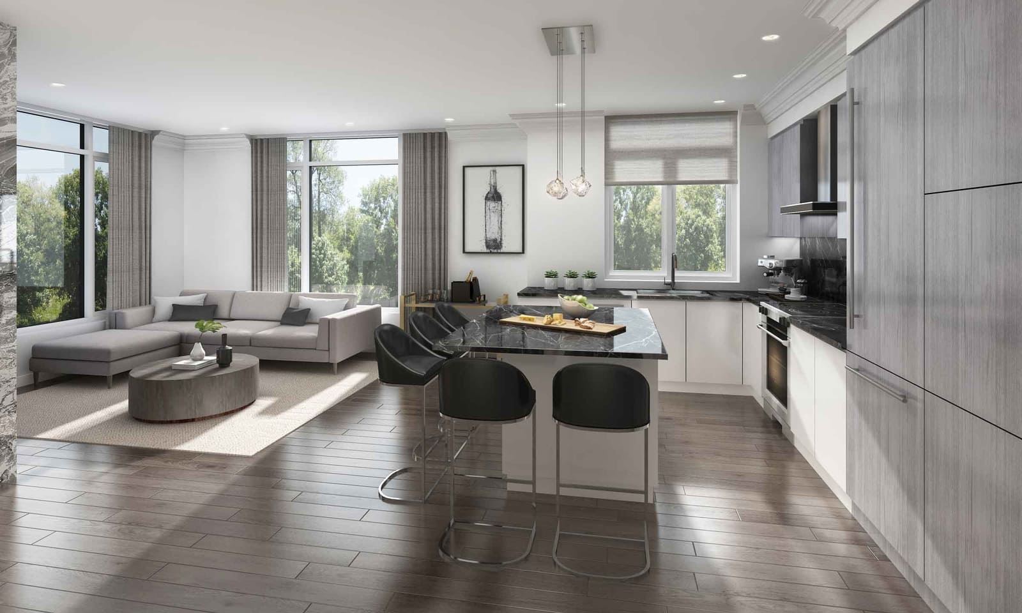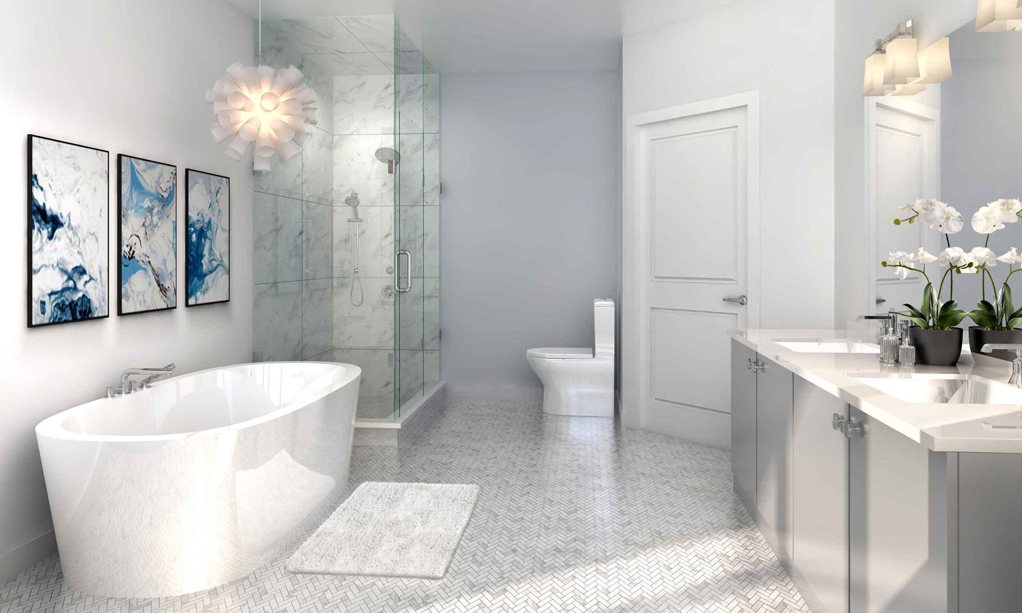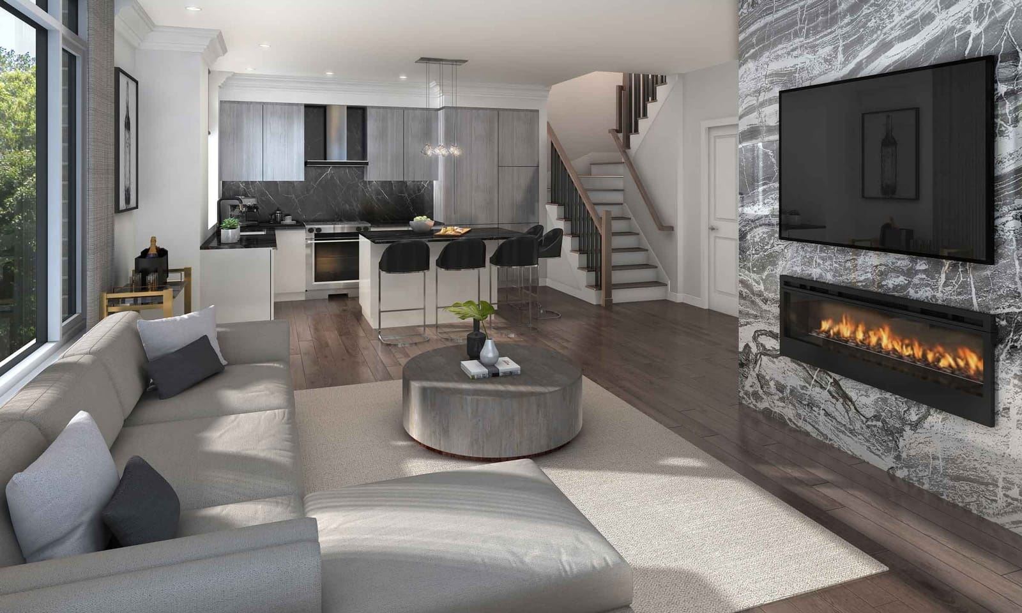相关费用
- C.C / Maint: -
- 储藏室: -
- 车位: -
- 平均尺价: $819 per SqFt
- Prices - Available Units: From $1,648,880 to over $1,898,880
付款周期
优惠政策
THREE YEARS OF CONDO FEES ON US!
BUT HURRY! THIS IS A LIMITED TIME OFFER!
*Incentives current as of August 12, 2021
内部设计
Distinguished Exterior Features
• Distinctive elevations harmoniously blending clay brick, stone, aluminum, and other unique materials with classic detailing*
• Oversized 8 ft. high main entry door, some with sidelights*
• Luxury black front door grip set and deadbolt*
• Maintenance-free, low E Argon vinyl casement windows throughout main and second floors, some with fixed glass *
• Superior 2” x 6” exterior wall construction
• Two (2) exterior waterproof electrical outlets with ground fault interceptors: 1 at entrance, and 1 on terrace
Private Terrace Features
• Luxurious weatherproof rooftop decking on outdoor Terrace space
• Terrace to include gas BBQ rough-in on terrace with quick connect and shut-off valve
• Glass Guard Rail*
• Privacy Screens*
• One exterior frost-free water tap connection
• One exterior waterproof electrical outlet with ground fault interceptor
Home Comfort Features
• Electric Fireplace in Living Room*
• Leading Edge combination heating and domestic hot water system providing on demand hot water for endless comfort
• Efficient central heating (boiler and air handler rental)
• Two zone heating and cooling
• Central Air conditioning
• (HRV) Heat Recovery Ventilator
• Smart thermostat
Gourmet Kitchen Features
• Custom-designed kitchen cabinetry with extra height uppers in a choice of styles and colours**
• Deep uppers over fridge
• Soft-close doors and drawers in kitchen and pantry*
• Pendant lighting over kitchen island **
• Upper panel including crown moulding
• Luxury countertops with flush or extended breakfast bar with square-edged granite or quartz**
• Premium Designer MIELE Appliance Package
• KOHLER Under-mount single stainless-steel sink**
• Premium BRIZO single-lever kitchen faucet**
• Luxurious tiled or slab backsplash**
• Upgraded stainless steel canopy hood fan over stove**
Luxury Bathroom Features
• Freestanding soaker tub in Master Ensuite*
• Frameless glass shower with door in Master Ensuite*
• Wall mounted rain head fixture with an additional handheld shower attachment in Master Ensuite. **
• Frameless glass shower enclosures with door in all other bathrooms with separate showers*
• Pressure balance controls in all showers
• Imported ceramic or porcelain tile flooring in ensuite, powder room and all other bathrooms**
• Imported ceramic or porcelain full-height wall tiles in bathtub enclosure**
• Water-saving dual flush toilets
• Upgraded bathroom vanities with soft-close and drawers, and custom lighting over mirror
• Double under-mount sinks in Master Ensuite
• Under-mount sinks in all Bathrooms
• Shampoo niche in Master Ensuite shower. **
• Vanity cabinetry in all bathrooms with granite or quartz countertops with 4” counter backsplash**
• Mirror over all bathroom vanities
• All sinks and toilets with shut-off valves
• Upgraded exhaust fans in all bathrooms
• Designer furniture-style vanity in Ensuite and main bath
• Luxury furniture style vanity in powder room**
• Designer-selected backlit LED mirror in powder room
• Premium single-lever taps on all sinks**
• Heated floors in all bathrooms
Superior Interior Features
• Hardwood flooring throughout in choice of colours, 5” pre-finished (except tiled areas) **
• Oak stairs from main to 3rd level in choice of finish**
• Upgraded metal pickets and oak handrail in choice of stain finish**
• Oak nosing where pickets meet floors
• Imported ceramic or porcelain tile flooring in Foyer
• 9 ft. ceilings on main, 2nd and 3rd levels*
• 7” baseboards and 3” casings throughout finished areas*
• Easy-maintenance smooth ceilings throughout*
• All closets in bedrooms with full swing doors*
• Space-saving closet configuration with wire shelving system
• 2-panel style 8 ft. high “safe and sound” swing entry doors throughout finished areas*
• Black finish lever passage and privacy sets
• All interior walls painted in choice of colour**
• Modern baseboard and trim to be painted white including passage doors.
• Kitchen, laundry room, all bathroom and washroom walls to be semi-gloss paint finish
• 3 Rough-ins for cable television outlets*
• All sub-floors to be glued and screwed, with joints sanded
Electrical Features
• 20 LED pot lights on main or second level
• Light fixtures provided throughout
• Light in all separate shower stalls*
• Pendant lighting over kitchen island **
• Decora light switches and plugs throughout
• Automatic light in foyer closet*
• One light fixture in each bedroom and walk-in closet*
• Conveniently located switched plug in living room
• USB outlet in kitchen, living room and all bedrooms
• Telephone outlets roughed in, as located by builder
• 200-amp electrical service, breaker panel, and all-copper wiring throughout
• Electric smoke detector on each level and bedrooms
• Carbon monoxide detector on each level
• Alarm system (monitoring by purchaser)
• Central vacuum system installed
• Builder will provide a one-on-one appointment with our qualified technical supplier to explain and co-ordinate any additional requirements desired
• Heathwood Smart Home Package including Home Hub, Video Doorbell, Smart Thermostat, water leak sensor and Smart Door Lock
Laundry Features
• Imported ceramic or porcelain tile flooring in finished laundry rooms*
• Stackable front-loading washer and dryer
• Taps and separate drain for automatic washer
• Heavy-duty wiring and outlet for dryer
Green Home Features
• Fully insulated exterior walls R27
• Low E argon-filled windows
• Heat Recovery Ventilator (HRV)
• Low VOC wall paints used throughout
• Water-saving dual flush toilets
• Water-saving aerators on taps and showerheads
• Energy-efficient LED light bulbs throughout
户型&价格
镇屋 Townhomes
周边信息
学校教育
Daycare
-
My First Preschool - Kenton Tiny Tots 178 m131 Finch Ave. West Unit 110 North York, ON M2N2H8(416)737-3749
通勤交通
地铁
-
Finch 1号线:Finch 864 m
立即咨询
想要在这个页面投广告?
欢迎联系小助手

本网站的资料皆来自于网络公开资料或平台用户、经纪人和开发商上传。本网站已尽力确保所有资料的准确、完整以及有效性。但不确保所有信息、文本、图形、链接及其它项目的绝对准确性和完整性,对使用本网站信息和服务所引起的后果,本站不做任何承诺,不承担任何责任。如果页面中有内容涉嫌侵犯了您的权利,请及时与本站联系。

