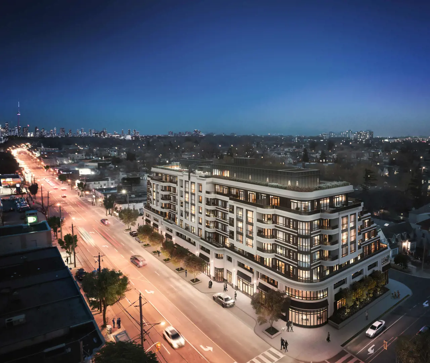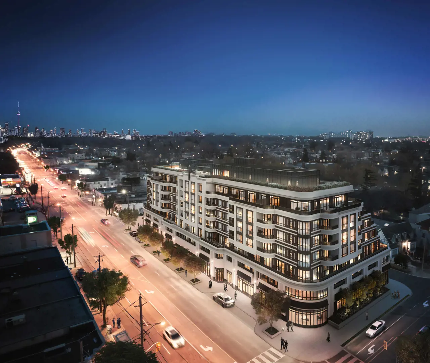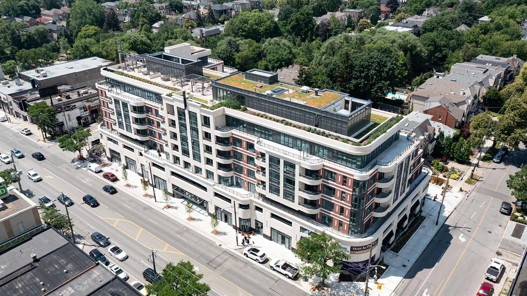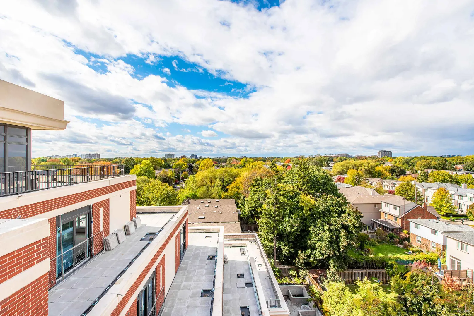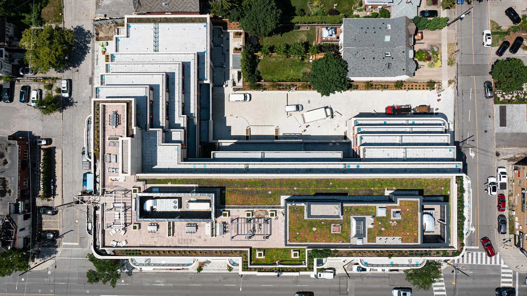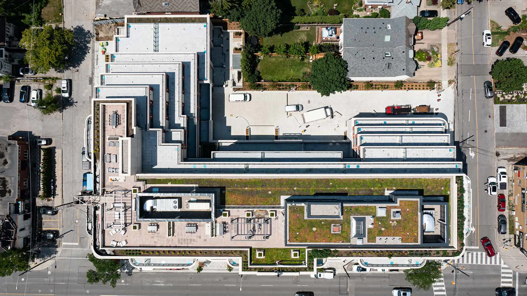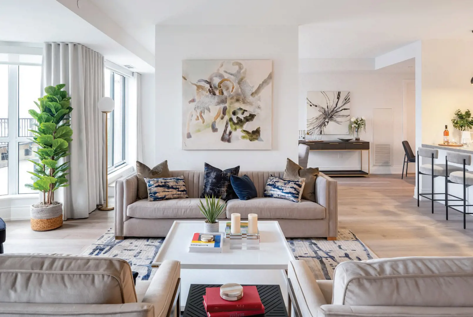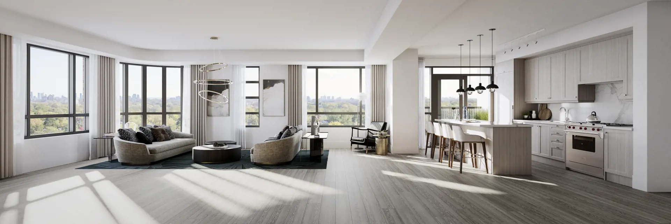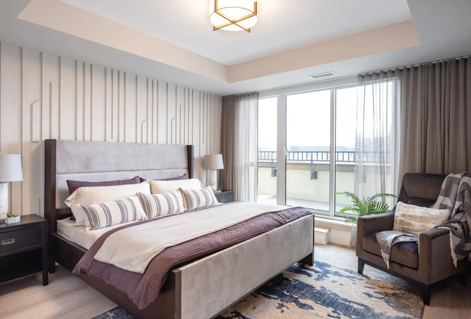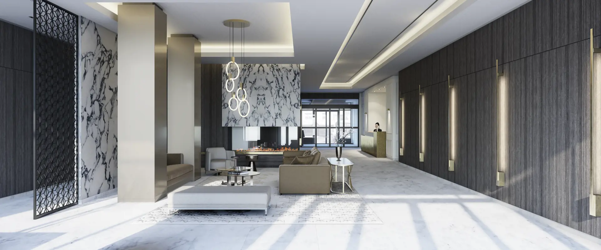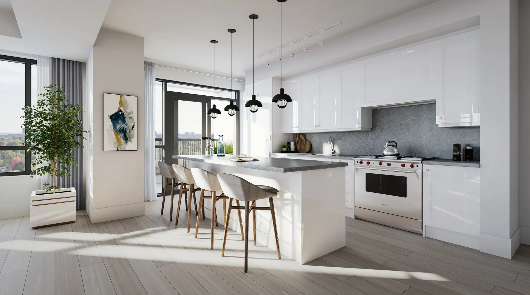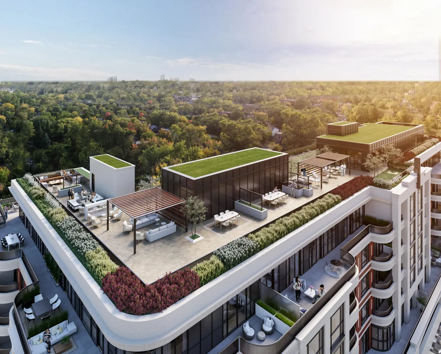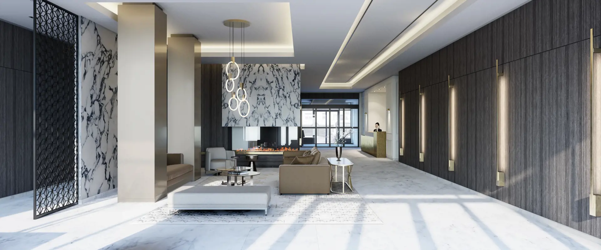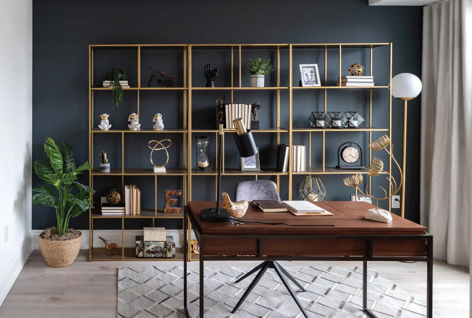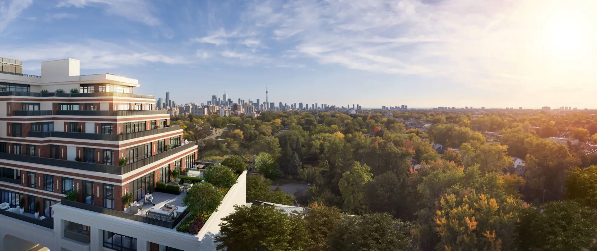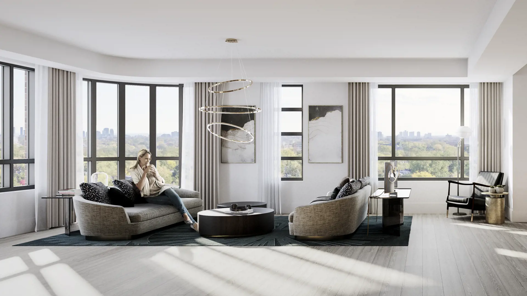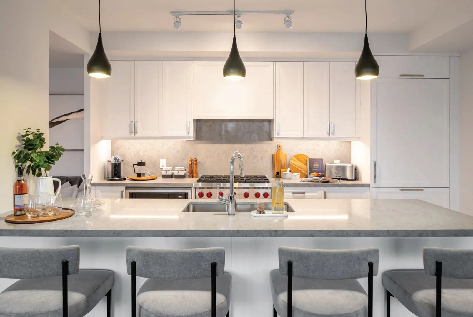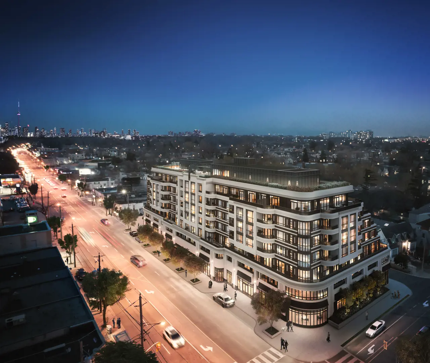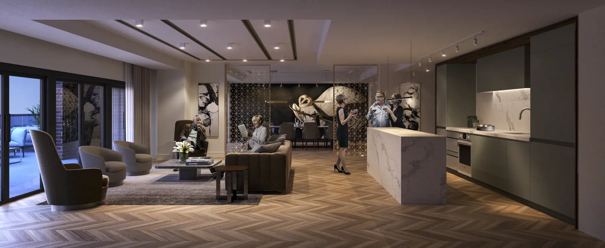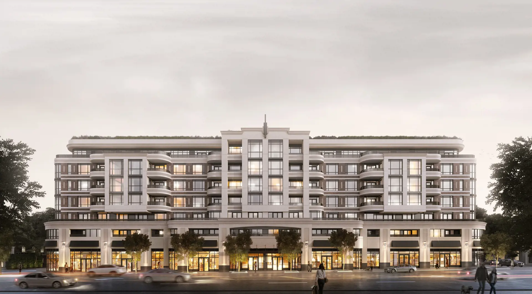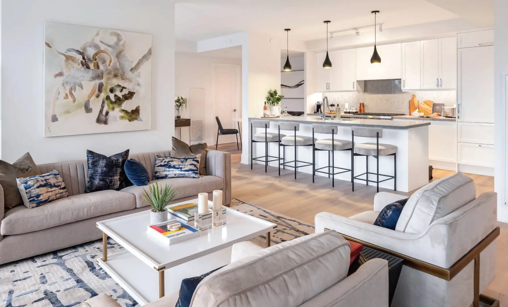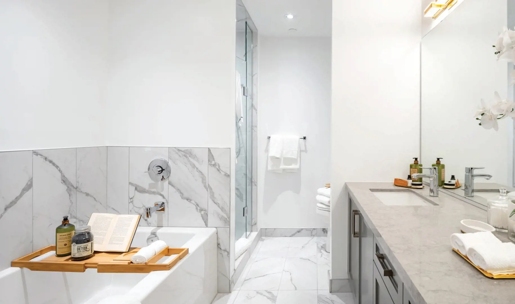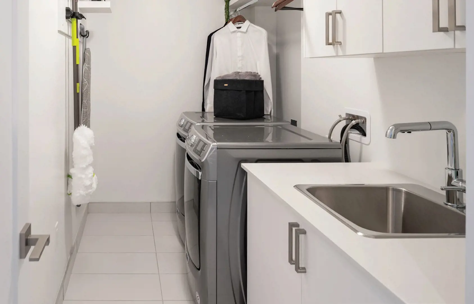付款周期
即将发布!订阅即可第一时间获取最新消息! 立即订阅
优惠政策
即将发布!订阅即可第一时间获取最新消息! 立即订阅
内部设计
STUNNING SUITE FINISHES
•Choose from three designer selected colour schemes to personalize your home.
•EverWood flooring throughout. Excludes bathroom(s)and laundry, as per plan. •Smooth painted ceilings throughout.
•Ceiling heights are approximately 9’. Excludes areas with drop ceilings and/or bulkheads.
•7” painted, traditional styled baseboards in all suites with 3" door casing.
•7'-0" solid interior traditional style doors with metal hardware.
•All interior walls are primed and painted with off-white, latex paint. Kitchen, and bathroom(s) painted a satin off-white, and all woodwork and trim painted with white semi-gloss paint. All paints have low levels of volatile organic compounds (VOC).
•Designer selected ceiling light fixtures in foyer, hallways, living/dining area, bedroom(s), den and walk-in closet, as per plan.
•All bedrooms to receive insulated walls.
•Thermally insulated aluminum window frames with low-E coated, argon gas filled double pane glass, sealed glazed units with operable awning window.
•All closets to include wood shelving with a closet rod.
•Phone, cable and data wired to all suites.
•Rough in low voltage electrical wiring for future blinds, as per plan.
•White decora series receptacles and switches.
•Individual climate controlled heating and cooling for year-round temperature control.
•Individual metering of hydro and water.
•All suites with balconies to receive one (1) natural gas BBQ connection on one (1) balcony, and one (1) exterior electrical receptacle on each balcony.
•All suites with terraces to receive paving stones, one (1) natural gas BBQ connection on one (1) terrace, one (1) water hose bib on each terrace, one (1) exterior electrical receptacle and designer selected outdoor light fixture on each terrace, as per plan.
GORGEOUS KITCHENS.
•Irpinia Kitchens custom-designed cabinets include extended uppers with under cabinet lighting and soft close mechanism on all drawers and cabinet doors. •36” Sub-Zero refrigerator with bottom mount freezer and panelled doors to match kitchen cabinets.
•36” Wolf gas range.
•33” built-in hood fan.
•24” built-in Wolf microwave oven.
•24” Asko dishwasher with panelled door to match kitchen cabinets.
•Composite stone countertops and backsplash complemented with an under mount stainless steel sink and single lever kitchen faucet, complete with retractable handheld spray.
•Kitchen island will feature a cantilevered top for additional seating, as per plan.
ELEGANT BATHROOMS.
•Designer selected 12” x 24” porcelain tile flooring in all bathrooms, including tile base.
•Designer selected 12” x 24” wall tile for showers and tub and shower combo. •Designer selected 12” x 24” ceiling tiles for showers.
•Designer selected cabinets with vanity mirror and wall mounted light fixture(s). •Composite stone countertops with under mount sink and single-lever faucet. •One (1) LED pot light in all showers and bathtubs ceilings, as per plan.
•White soaker tub, with wall mounted tub/shower controls and rain shower head, as per plan.
•Enclosed frameless glass shower with a mosaic floor, wall mounted shower controls and rain shower head, as per plan.
•Pressure balance valves for tub(s) and shower(s), asper plan.
•Low flush one-piece toilet in all bathrooms.
SKILLFULLY PLANNED LAUNDRY ROOMS
•Side by side or stacked front loading white washer and dryer, as per plan. •White lower laundry cabinets, including a single basin sink with a designer selected single lever faucet and solid surface countertop, as per plan.
•Designer selected white 12” x 24” porcelain tile, including tile base.
• Above-counter electrical receptacle.
户型&价格
公寓 Condos
立即咨询
想要在这个页面投广告?
欢迎联系小助手

本网站的资料皆来自于网络公开资料或平台用户、经纪人和开发商上传。本网站已尽力确保所有资料的准确、完整以及有效性。但不确保所有信息、文本、图形、链接及其它项目的绝对准确性和完整性,对使用本网站信息和服务所引起的后果,本站不做任何承诺,不承担任何责任。如果页面中有内容涉嫌侵犯了您的权利,请及时与本站联系。
