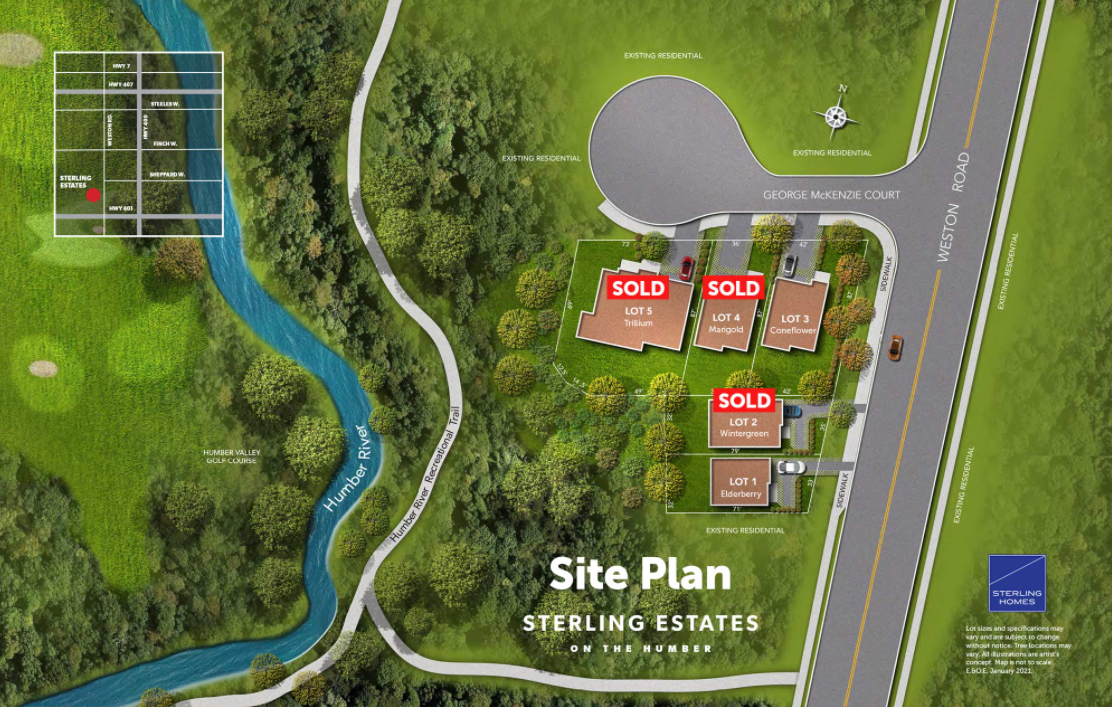付款周期
即将发布!订阅即可第一时间获取最新消息! 立即订阅
优惠政策
即将发布!订阅即可第一时间获取最新消息! 立即订阅
内部设计
A RIVERSIDE COLLECTION OF FREEHOLD DETACHED HOMES
§ Sterling Estates on the Humber is a
collection of five elegant stone-and-brick
homes by the Humber River Recreational
Trail at Weston Road south of Sheppard
Avenue West.
CHARMING EXTERIORS
§ Distinctive architecture showcases
eyecatching gable accents and the warmth
of brick and stone.
§ Welcoming front entryway features a
covered front porch with decorative
peaked roof and columns.*
§ Precast concrete slabs lead to front
porch.*
§ Precast concrete patio slabs at rear
walkout.*
§ Grand 8’ front entry doors with glass
sidelight(s) and satin nickel grip set.*
§ Striking black exterior vinyl casement
windows with grills and operable window
screens at front of home open to let in
fresh air.
§ Models on corner lots will have vinyl
casement windows with grills at front,
street side and rear elevation.*
§ Premium-quality caulking on all exterior
window and door frames for protection
and energy savings.
§ Pre-finished, maintenance-free aluminum
soffits, fascia, eavestroughs and
downspouts are colour-coordinated to
complement each home.
§ Metal-insulated garage door(s).*
§ Durable asphalt-paved driveways (onecoat) beautifully accented with permeable
stone paver border.
§ Poured concrete foundation wall and
basement floor.
§ Cold cellars optional in basements of
some models.*
§ Basement perimeter walls with full height
insulation.
§ Two-and-one-half storey models feature a
pressure-treated rear main-level deck with
a barbeque line rough-in.*
§ Barbeque line rough-in included, lot 5.
§ All basement windows are PVC vinyl
sliders.*
§ Poured concrete garage floors.
§ One exterior water tap (plus one located
in garage).
§ Fully-sodded lots where applicable to
grade.
§ Limited Lifetime Warranty (25 year) selfsealing quality asphalt roof shingles.
§ Exteriors reflect architecturally preselected finishes and materials in
conjunction with architectural control
guidelines.
INSPIRED INTERIORS
§ Airy 9-foot high ceilings on main and
upper levels and 8-foot high ceilings on
ground level, lots 1 to 4.
§ Dramatic 10-foot ceilings on main level
and 9-foot ceilings on second level lot 5
exclusively.
§ Smooth-finish main-level ceilings. Ground
and upper-level ceilings feature textured
stipple ceiling with 4-inch smooth border.
§ Coffered ceiling in master bedrooms, lots
2-5.
§ Cosy direct-vent gas fireplace with a precast limestone mantel in the main level
family room.
§ 3 ¼” wide stained-finish engineered
hardwood flooring on main & upper level,
excluding tiled areas.
§ Quality Berber carpeting, except areas
covered with ceramic tile or hardwood
flooring, as per brochure and builder
standard sample.
§ Your choice of imported 12”x24” ceramic
or porcelain floor tiles in foyer from
builder’s standard samples.
§ Trimmed archways throughout.*
§ Interior doors and trim to be painted white
and fitted with straight satin nickel lever door
hardware with coordinating hinges.
§ Grand 8-foot high interior doors and
archways on main level. 6’8” high doors on
ground, upper and basement.
§ Your choice of two standard interior wall
paint colours from builder’s standard
samples.
§ 5 ¼” designer baseboards with
coordinating 3” door & window casings in
all finished areas.
§ Stained-oak veneer staircase from ground
floor to upper level.*
§ Carpeted staircase included for finished
basements as per builder standard sample.
§ Contemporary black iron pickets with
alternating plain and single collar.
§ Stained-oak handrail and post as per
builder standard sample.
KITCHENS FOR HOME CHEFS
§ Custom-designed kitchens with designer selected cabinetry including tall upper
cabinets and drywall bulkheads.*
§ Deep fridge upper cabinet with extended
gable(s) above.*
§ Smooth-finish ceiling.*
§ Grand, quartz-topped island with flush
breakfast bar, some with sinks.*
§ Designer-selected quartz countertops
with polished square edge and cut-out for
under-mount sink as per builder standard
sample.
§ Stainless-steel under-mount double sink
with a single lever, pull-down faucet.
§ Shut-off valve for sink.
§ Chimney-style stainless hood fan vented
to the outside (standard 6” pipe) in the
kitchen.
§ 3 ¼” wide stained-finish engineered
hardwood flooring for designer touch.
LUXE ENSUITE AND BATHROOMS
§ Indulgent freestanding tub in master
ensuites.*
§ Frameless glass shower enclosures in
master ensuites.*
§ Framed-glass shower enclosures in
remaining bathrooms.*
§ Tiled bathtub surrounds (excluding ceiling)
in your choice of 8”x10” tiles from builder’s
standard samples.
§ Smooth-finish ceilings.*
§ White-skirted acrylic tubs.*
§ Statement-making 2”x 2” imported mosaic
tiles in all shower stalls as per builder
standard sample.
§ Designer vanity cabinets with laminate
countertops and drop-in white vanity
sinks.
§ Chrome bathroom accessories as per
builder standard sample.
§ Two-piece standard white toilets.
§ Your choice of imported 12”x24” ceramic
or porcelain floor tiles in master ensuite
from builder’s standard samples.
§ Your choice of imported 12”x12” or
13”x13” ceramic or porcelain floor tile,
from builder’s standard samples in all
remaining bathrooms.
§ Pressure-balanced chrome shower faucets
in upstairs bathrooms, where applicable.*
§ Single-lever chrome faucets for all
bathroom vanities.
§ Shut-off valves for all sinks.
§ Energy-Star rated bathroom fans.
LAUNDRY ROOMS
§ Your choice of imported 12”x12” or
13”x13” ceramic or porcelain floor tile,
from builder’s standard samples.
§ Drop-in plastic laundry tubs.*
户型&价格
立即咨询
想要在这个页面投广告?
欢迎联系小助手

本网站的资料皆来自于网络公开资料或平台用户、经纪人和开发商上传。本网站已尽力确保所有资料的准确、完整以及有效性。但不确保所有信息、文本、图形、链接及其它项目的绝对准确性和完整性,对使用本网站信息和服务所引起的后果,本站不做任何承诺,不承担任何责任。如果页面中有内容涉嫌侵犯了您的权利,请及时与本站联系。
















