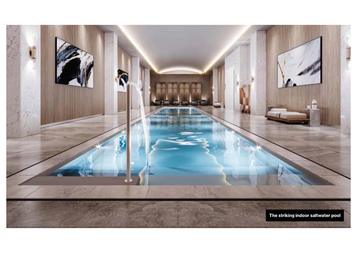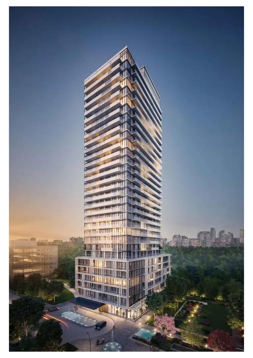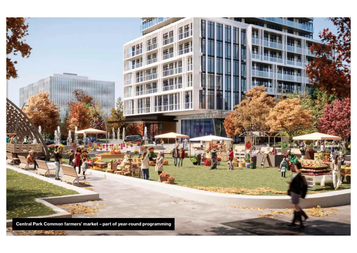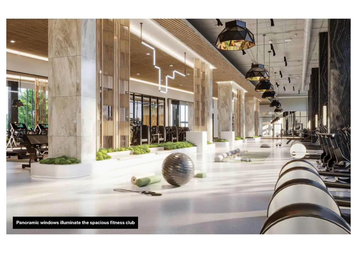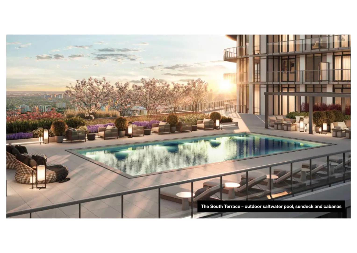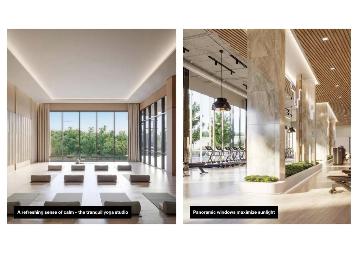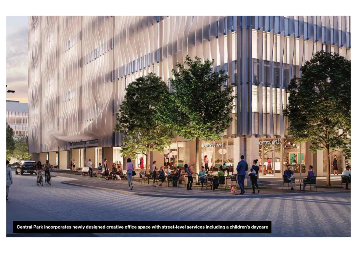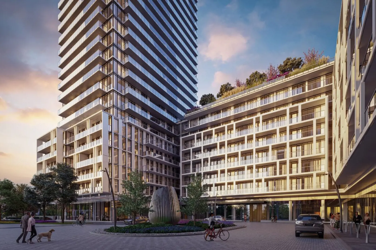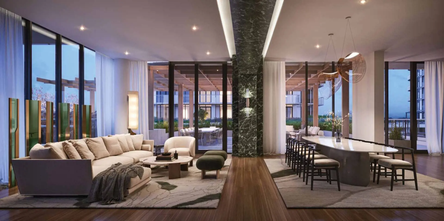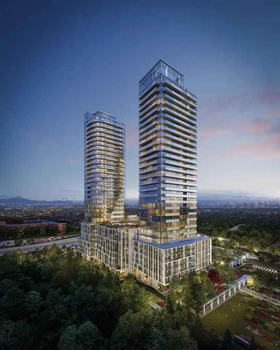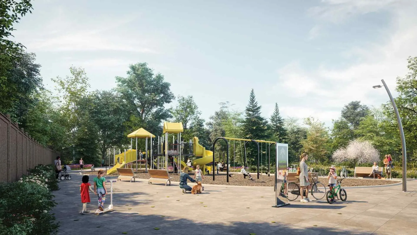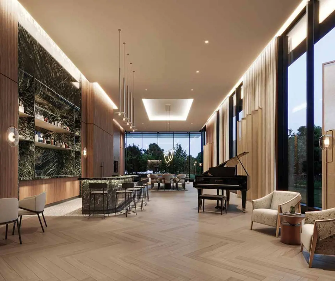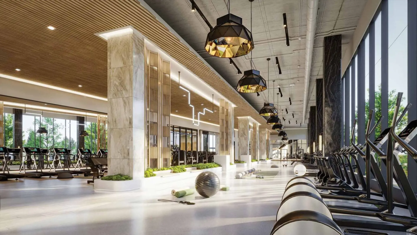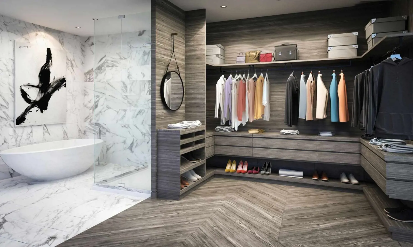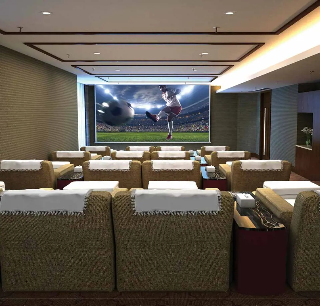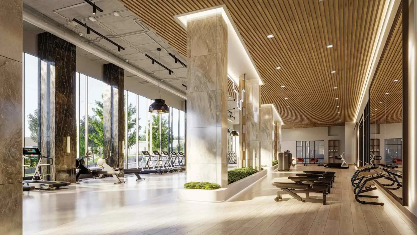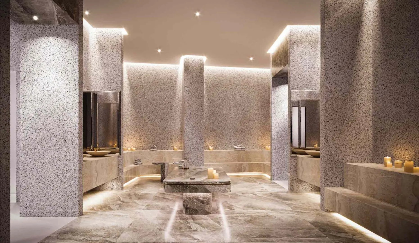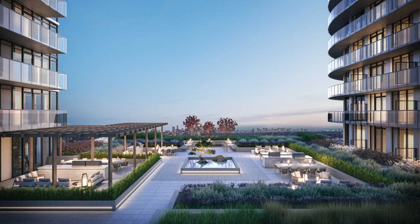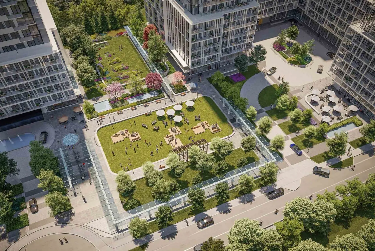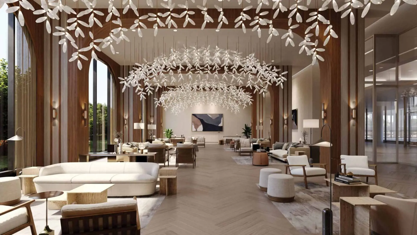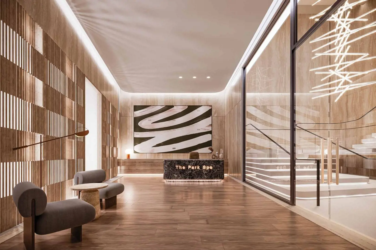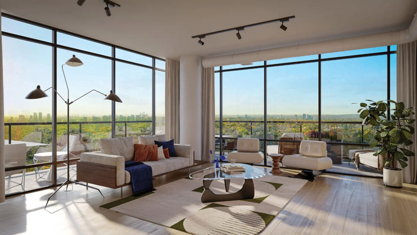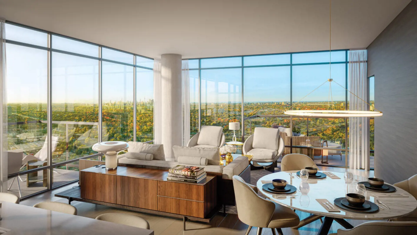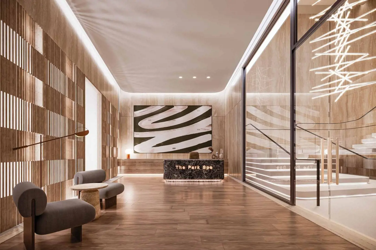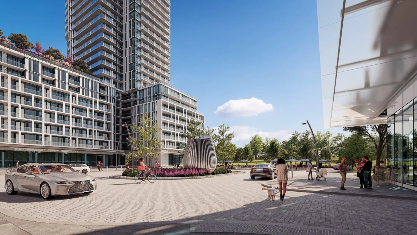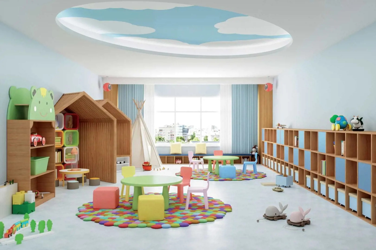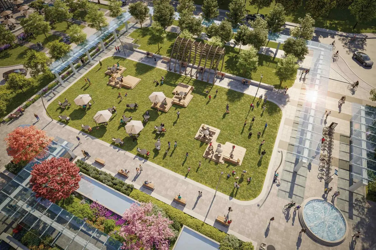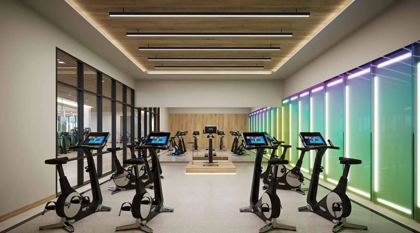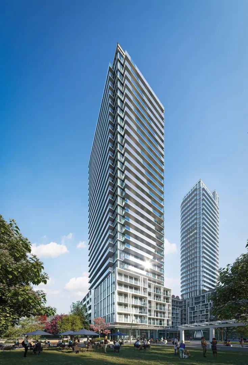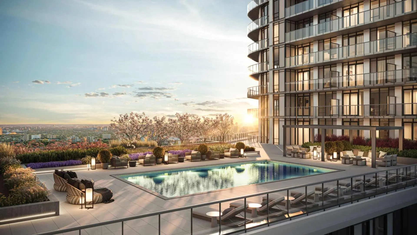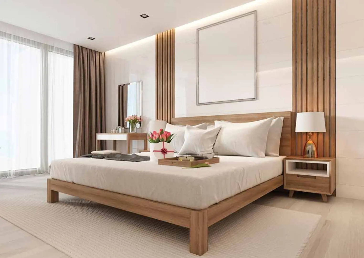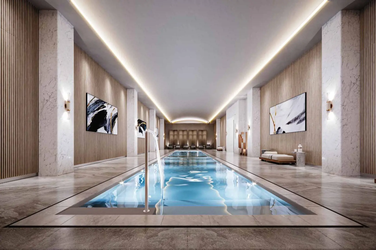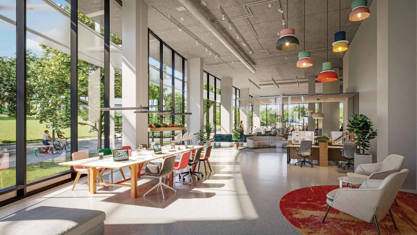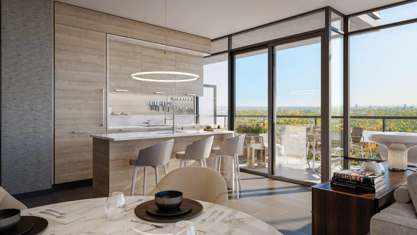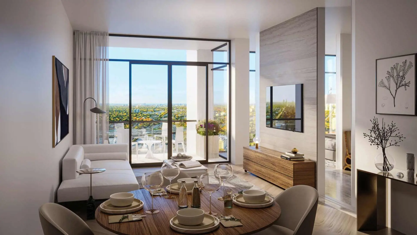付款周期
即将发布!订阅即可第一时间获取最新消息! 立即订阅
优惠政策
即将发布!订阅即可第一时间获取最新消息! 立即订阅
内部设计
SOPHISTICATED RESIDENCES • Tall, 9-foot smooth-finish ceilings in principal rooms (exclusive of bulkheads required for mechanical purposes) • Tall, 9-foot-6-inch painted ceilings in principal rooms in the Loft Collection suites (exclusive of bulkheads required for mechanical purposes) • Large windows with dramatic views • Oversized balconies with weatherproof electrical outlets • Sliding glass doors to balcony as per plans • High-efficiency individually controlled air conditioning and heating system • Next-generation mechanical system with improved airflow and air filtration • Fashionable range of designer laminate flooring throughout (except bathrooms and laundry) • Individual metering of electricity and water • Custom-designed, solid-core suite entry doors • Architecturally designed baseboards, door frames and casings • Frosted or clear glass sliding doors where applicable, as per plans • Designer contemporary door hardware • Premium latex paints on walls and drop ceilings • Fully built-out laminate cabinets in principal bedroom walk-in closet, as per plans • Wire shelving in all other closets • Stacked washer and dryer in laundry area with porcelain tile flooring DESIGNER KITCHEN • European-inspired custom laminate cabinetry designed by II BY IV DESIGN with a selection of contemporary finishes* • Soft-closing precision kitchen cabinet drawers and doors • Kitchens incorporate a kitchen island where applicable, as per plans • Fully-integrated Liebherr refrigerator-freezer with cabinetry matching front panels, as per plans • Built-in electric Ceran cook top • Integrated dishwasher with cabinetry matching front panels • Concealed range hood • Stainless steel under-mount sink with single-lever Kohler faucet and vegetable spray • Built-in stainless steel oven • Built-in stainless steel microwave oven • Granite or quartz-surface slab countertops • Granite, marble or quartz tile backsplash • Contemporary built-in under-cabinet integrated lighting • Energy Star-rated appliances throughout LIGHTING DESIGNS • Recessed LED lights within bulkheads • Surface-mounted track lights in the Loft Collection suites • Ceiling-mounted fixture outlets where applicable, as per plans • Dimmer controls installed in select areas, as per plans • Contemporary energy-saving lights SPA-INSPIRED BATHROOMS • Custom-designed laminate vanities by II BY IV DESIGN • Soft-closing precision vanity cabinet drawers and doors • Granite, quartz-surface or marble slab countertop • Stylish designer-selected vanity mirrors • Marble or natural stone flooring including base and walls in shower areas in principal bathrooms, as per plans (porcelain or ceramic in second bathrooms) • Kohler designer undermount sink and faucet • Designer accessory package • Kohler bathroom toilets in contemporary styling • Freestanding tub or deck-mounted soaking built-in tub, as per plans, and wall-mounted bath filler with hand-held spray • Frameless glass-enclosed shower with marble or stone tile interior where applicable, as per plans, in principal bathrooms (porcelain or ceramic in second bathrooms) • Contemporary rainfall showerhead and handheld body spray in principal bathrooms, handheld body spray in second bathrooms • Safety pressure-balancing valve in tub or shower IN-SUITE TECHNOLOGY • Provisions for cutting-edge automation systems enabling residents to control temperature, lighting, multimedia or other items in their home, from any mobile device, where applicable • Automated temperature control system • Smart dimmer controls installed in select areas, as per plans • State-of-the-art mechanical system for improved airflow and air filtration • Exposed, spiral duct work in the Loft Collection suites in select areas, as per plans • Extreme-speed internet connection • State-of-the-art design allowing easy and reliable connection to the latest entertainment and information services • Individual service panel with circuit breaker PEACE OF MIND • 24-hour concierge monitoring system includes strategically placed surveillance cameras and two-way voice communication stations with call buttons in common areas and garage • Life safety system includes sprinklers, smoke detectors, carbon monoxide detectors and fire alarm speakers • Security fob for common areas, doors and elevators TARION HOME WARRANTY The Residences at Central Park is enrolled in the Tarion Warranty Program and is registered under the Home Construction Regulatory Authority. The comprehensive Tarion Warranty Program guarantees the builder warranties.
户型&价格
公寓 Condos
周边信息
学校教育
Daycare
-
Sheppard Business Park Child Care Centre - Graydon Hall (1220 Sheppard East) 196 m1220 Sheppard Avenue East Unit #112 Toronto, ON M2K2S5(416)499-1499
通勤交通
地铁
-
Bessarion 4号线:Bessarion 814 m
-
Leslie 4号线:Leslie 186 m
Go Train
-
Oriole Richmond Hill号线:Oriole
立即咨询
想要在这个页面投广告?
欢迎联系小助手

本网站的资料皆来自于网络公开资料或平台用户、经纪人和开发商上传。本网站已尽力确保所有资料的准确、完整以及有效性。但不确保所有信息、文本、图形、链接及其它项目的绝对准确性和完整性,对使用本网站信息和服务所引起的后果,本站不做任何承诺,不承担任何责任。如果页面中有内容涉嫌侵犯了您的权利,请及时与本站联系。

