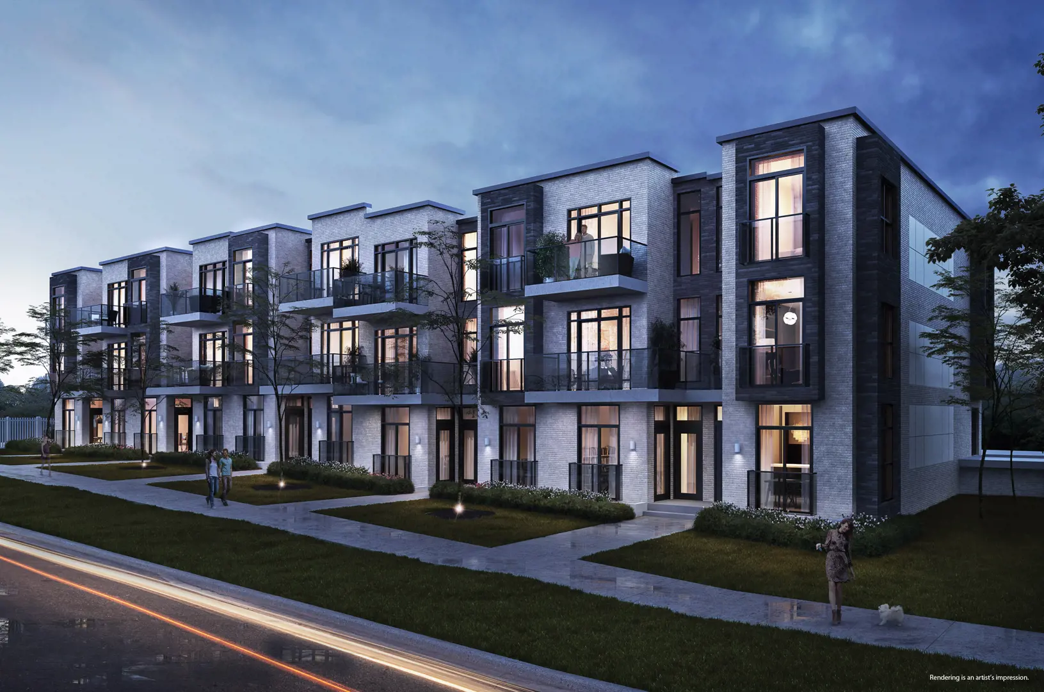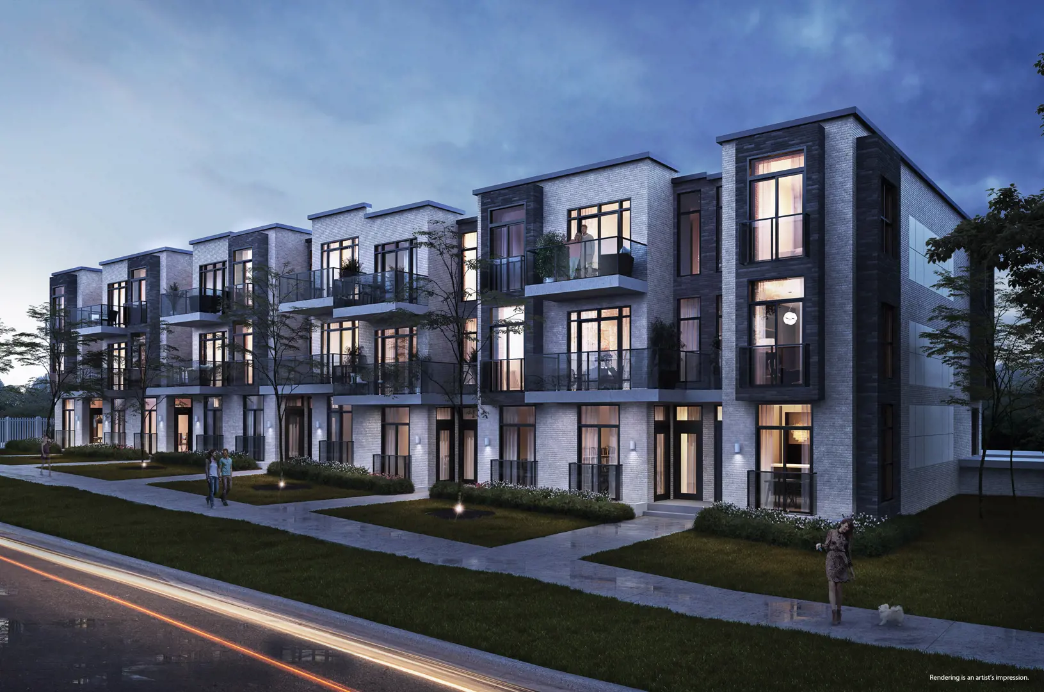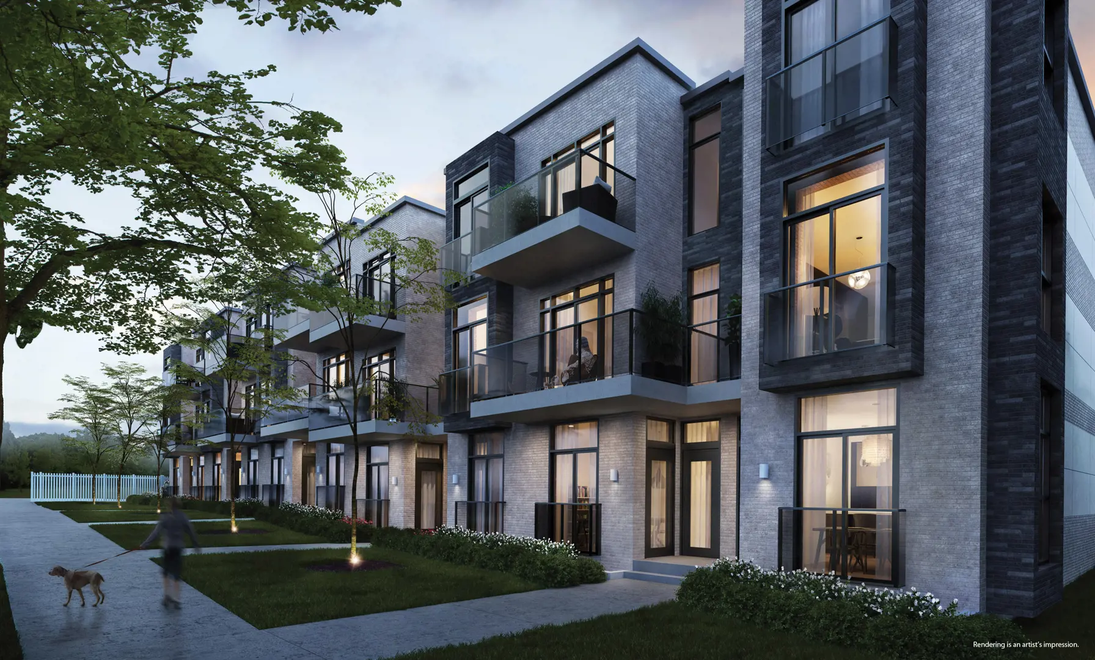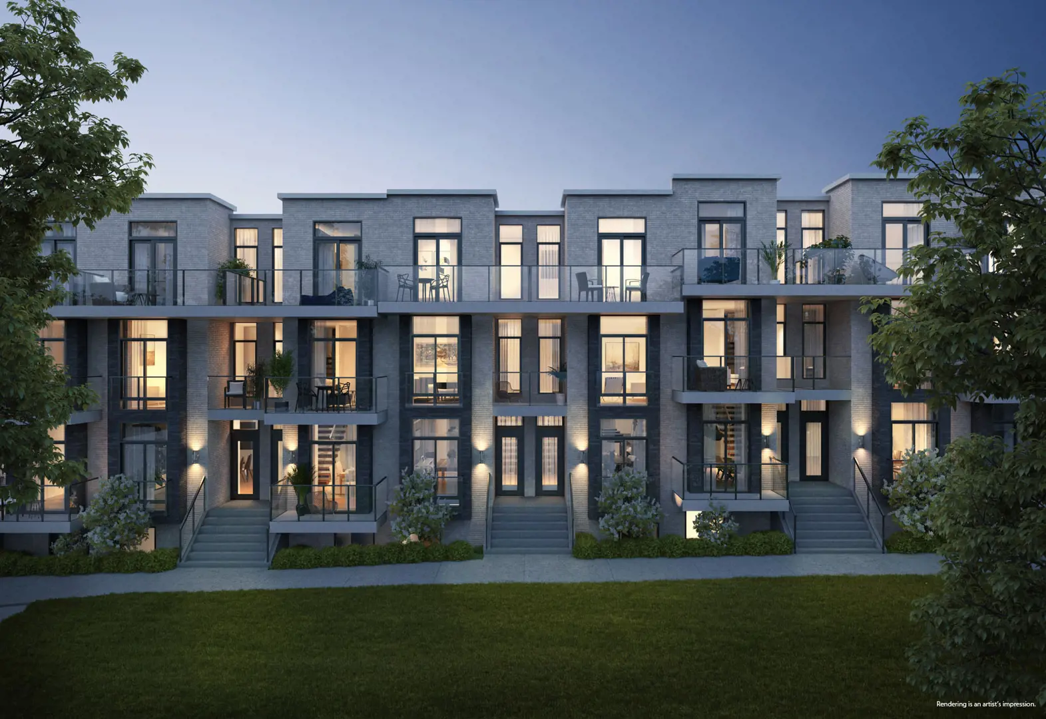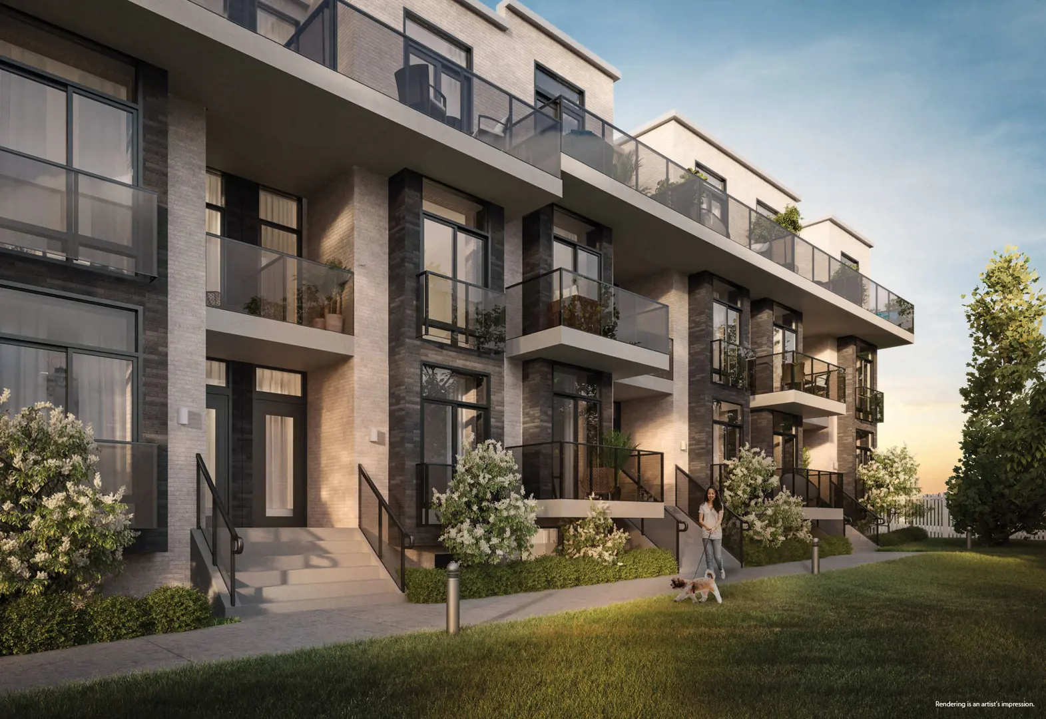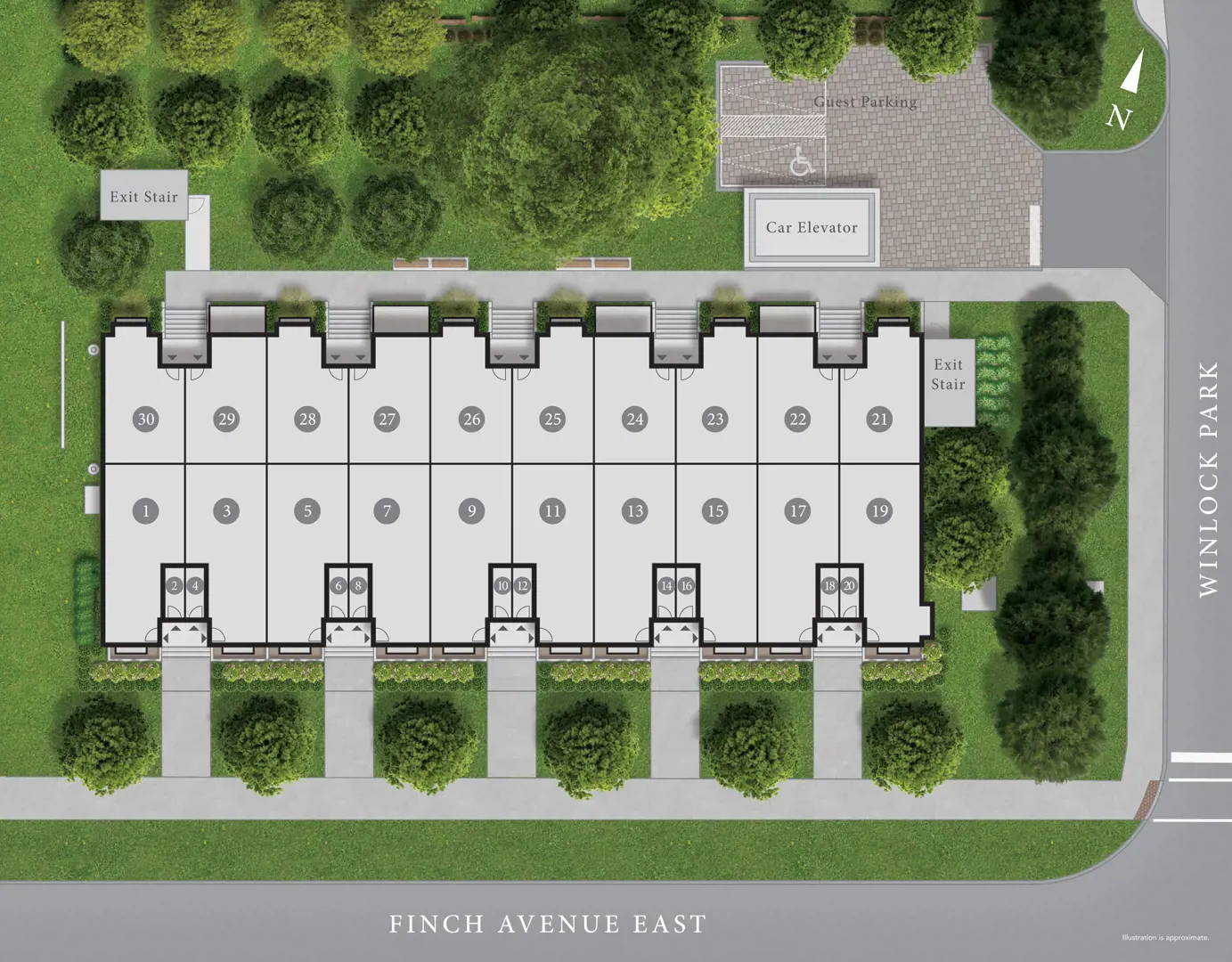付款周期
即将发布!订阅即可第一时间获取最新消息! 立即订阅
优惠政策
即将发布!订阅即可第一时间获取最新消息! 立即订阅
内部设计
Elegant Architecture
Contemporary designed community of 20 urban towns and 10 townhomes in the exclusive, vibrant and fast developing neighbourhood.
Sophisticated elevations with striking architectural features including bi-chromatic clay brick and accents††.
Cast-in-place concrete construction.
Insulated entry door(s) with glass sidelight, weather-stripping and deadbolt lock.
High quality energy efficient windows with Low E-Argon filled and screens on all operable windows.
Brushed nickel-finish front door entry set, address plate, and modern exterior lighting.
Private balcony with sleek aluminum railings, glass panels and accent lighting.
Quality sliding doors to private balconies.†
Lush professionally designed landscaping and planting.
Illuminated exterior walkways with custom designed path lighting fixtures.
Parking
30 secured private underground resident parking spaces accessible via a state-of-the-art car elevator.
Visitor parking available at grade and underground.
Stunning Interiors
Soaring nine foot (9’) high ceilings throughout†, except where bulkheads and drop ceilings exist.
Interior slab doors with high end hardware.
Smooth painted ceilings and walls throughout (low VOC paints).
Designer selected 4” square profile baseboard.
2” window and door casings.
All staircases with rich natural oak treads, risers and handrail with wood pickets.
Wire metal shelving in all closets.
Beautiful wide plank designer selected laminate flooring*
All interior door hardware to be lever style in satin-finish.
Gourmet Kitchens
Designer Italian manufactured contemporary kitchen cabinetry in a selection of colours and textures.*
Premium porcelain slab countertop.*
Premium porcelain slab backsplash.*
Back splash convenience outlets.
Undermount contemporary single bowl stainless steel sink.
Shut-off valve to the kitchen sink.
Under cabinet accent lighting.
Brand name stainless steel (energy efficient) kitchen appliance package including 30” refrigerator, 30” range oven, dishwasher, combined microwave and exhaust vented to the exterior.
Spa-Inspired Bathrooms
Designer selected contemporary Italian manufactured vanity.*
Premium porcelain slab countertop.*
One- or two-undermount basin sinks, where applicable.
Water efficient showerheads and toilets.
Stylish frameless glass shower enclosure with accent light and premium 12”x24” porcelain tiled shower stall, where applicable.
Soaker bathtub with premium 12”x24” porcelain tile surround, where applicable.
Choice of premium porcelain tile 12”x24” flooring.
Exhaust fans vented to exterior in all bathrooms and powder rooms.
Quality privacy locks on all bathroom and powder room doors.
Single handle lavatory faucets in all bathroom and powder room sinks.
Pressure balance/scald preventing valves in all shower stalls and tub/showers.
Shut off valves for all bathroom and powder room sinks.
Designer wall mounted vanity mirror.
Laundry Accents
Choice of premium porcelain tile 12” x 24” flooring with floor drain in laundry area.
Quality full Sized stacked front-loading washer and dryer vented to exterior.
Heavy duty wiring and receptacle.
Mechanical Features
Combination High efficiency air handler with ECM Blower for heating and High efficiency tankless hot water heater on rental basis per suite.
Programmable thermostat centrally located on main floor.
Individual suite hydro, water and gas meters.
Air Conditioning in each suite.
Electrical Details
Individual 100amp electrical panel with circuit breakers.
White “decora style” receptacles and switches throughout.
Ceiling mounted fixture in kitchen entry and walk-in closets.
Pre-wired telephone, cable television, data and communication outlets to living room and master bedroom.
Waterproof receptacle at balcony, per code.
Peace of Mind
Building surveillance cameras in the underground garage and parking access.
Security alarm rough-in.
Remote controlled vehicle access system to parking garage.
CO detectors in parking garage to activate air handling equipment when needed saving on operating costs and maintenance.
Audio/visual smoke/carbon monoxide detectors provided in all suites.
Electrical outlet(s) in all bathrooms and powder room include GFI.
Energy efficient irrigation system.
† As per Plan †† As per Elevation
* As per Vendors samples
Drawings are not to scale. Window sizes and locations are approximate only and may vary. All features and finishes where Purchasers are given the option to select the style and/or colour shall be from the predetermined standard selections. Variations from vendor’s samples may occur in finishing materials, kitchen and vanity cabinets, floors and wall finishes due to normal production process. The vendor is not responsible for shade difference occurring from different dye lots on all material such as porcelain, laminate flooring, stairs, railing, kitchen cabinets, countertops or exterior materials. Colours and material will be as close as possible to vendor’s samples but not necessarily identical. Purchasers may be required to reselect colours and/or materials from the vendor’s samples as a result of unavailability or discontinuation. Ceilings and walls may be modified to accommodate mechanical system. E.&O.E.
户型&价格
镇屋 Townhomes
立即咨询
想要在这个页面投广告?
欢迎联系小助手

本网站的资料皆来自于网络公开资料或平台用户、经纪人和开发商上传。本网站已尽力确保所有资料的准确、完整以及有效性。但不确保所有信息、文本、图形、链接及其它项目的绝对准确性和完整性,对使用本网站信息和服务所引起的后果,本站不做任何承诺,不承担任何责任。如果页面中有内容涉嫌侵犯了您的权利,请及时与本站联系。
