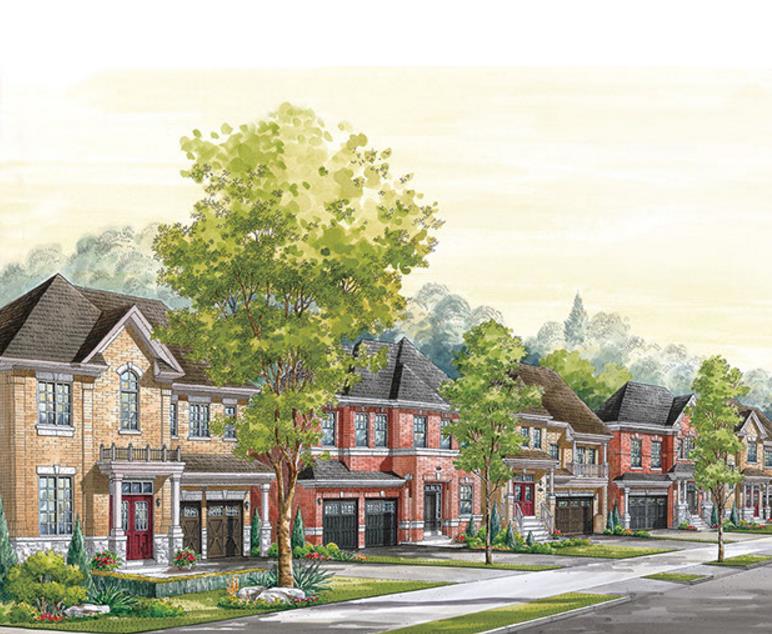付款周期
即将发布!订阅即可第一时间获取最新消息! 立即订阅
优惠政策
即将发布!订阅即可第一时间获取最新消息! 立即订阅
内部设计
EXTERIORS
- Stately brick and stone homes feature a high level of distinguished architectural detail as per plan
- Classical front porticos with architectural columns
- Elegant walk-out from main level to spacious rear yard
- Side entrance to large lower level as per plan depending on grade
- Gracious insulated front entry doors with attractive transoms, decorative grip and deadbolt set
- Quality casement windows as per plan
- Maintenance free, low E-ARGON vinyl windows complete with screens on main and second floor
- All basement windows are PVC vinyl sliders
- Roofs are clad in quality self-sealing shingles with a 25- year manufacturers’ warranty
- Pre-finished colour coordinated maintenance-free soffits, fascia, eaves troughs and downspouts
- 6’ sliding doors with transoms to rear yard as per plan
- Two exterior hose bibs, one in front and one in rear
- Two waterproof electrical outlets, one at rear and one at front
- Insulated direct access door from garage to interior as per plan depending on grade
- All homes have a garage with decorative paneled doors
- Front and rear lot to be graded and sodded
- Durable paved driveways
INSPIRED INTERIORS
- 9 ft. ceilings throughout the main floor
- Attractive archways on the main floor as per plan
- Classic prefinished stained hardwood floors on main floor and on second floor hallway
- Attractive oak stairs, stained to match hardwood floor, from main to upper level
- Stained oak handrail and iron pickets
- 35 oz. carpet in all bedrooms
- Upgraded interior trim with extra-high 5 1/4” painted baseboard and 3 1/2” casing
- Multi-paneled interior doors
- Designer-selected satin nickel lever handles
- Convenient second floor laundry room as per plan
- Melamine shelving in closets
- Ceiling-mounted light fixtures in bedrooms, laundry, foyer and hallways
- Six potlights in Great Room
- Capped ceiling outlet in dining room
- White ‘Decora style’ receptacles and switches throughout
- One-colour off-white quality paint on interior walls
- Smooth ceilings on main floor
KITCHENS THAT CELEBRATE THE HOME CHEF
- Custom-designed kitchens with designer-selected cabinetry including tall upper cabinets and deep fridge cabinetry upgrades
- Designer-selected granite counter tops
- Granite-topped island with flush breakfast bar
- Stunning upgraded kitchen mosaic backsplash
- Stainless under-mount double sink
- Single-lever, deck-mounted faucet (set with pullout spray)
- Oversized 18x18* imported floor tile in kitchen and breakfast area
- Valence cabinet trim only
LUXURIOUS EN-SUITE AND BATHROOMS
- Free-standing oval spa bathtub or soaker tub in master en-suite as per plan
- Custom-styled bathroom cabinetry
- Bathroom vanity sink(s) and counter in cultured marble as per plan
- Main floor powder room complete with white china pedestal sink
- Full vanity-width mirror with overhead lighting
- 6x8* or 8x10* Imported quality wall tile in shower stall
- Tiled bathtub surrounds
- 12x12* or 13x13* Imported quality floor tile in all bathrooms
- Framed-glass shower stall as per plan
- Ceiling-mounted light in shower stall
- Pressure-balanced valve in the bathtub and/or shower stall
- Builder series chrome faucets for sinks, tubs and showers
- Classic white bathroom fixtures
- Exhaust fan vented to the exterior
TECHNICAL & MECHANICAL
- Central A/C
- 200 AMP electrical service
- Structured high speed wiring supports high speed communication
- Luxurious gas fireplace with white painted mantel in Great Room
- High-efficiency forced air gas furnace for optimum comfort
- Switch-controlled split outlets in living room as per plan
- Light fixture on terrace/patio
- Pre-wired cable TV outlets in Great Room, living room and master bedroom as per plan
- Pre-wired telephone outlets in kitchen, Great Room and master bedroom as per plan
- Electronic smoke and carbon monoxide detectors as per code
- Waterline for future fridge in the kitchen
- Rough-in for dishwasher includes provision for electrical and plumbing
- Laundry room complete with front-loading, white washer and dryer
- Rough-in for 3-piece washroom in basement
- Gas-fired hot water heater on a rental basis
- Energy Star rated bathroom fans
- Energy Star rated LED lamps
- Provision for future electric car charger (includes conduit chase only).
YOUR NEW HOME IS PROTECTED BY FOUR LEVELS OF GUARANTEES
- One Year Guarantee on the workmanship and materials of your new home, a guarantee backed by Tarion (Ontario New Home Warranty Program).**
- Full 2 years’ coverage backed by Tarion on electrical, plumbing, heat delivery & distribution system.**
- The Full Tarion Ontario New Home Warranty Program 7 Year Structural Guarantee on major structural components of your new home. **
- The individual guarantees provided by the quality brand- name suppliers of the many components that go into your new home.
户型&价格
独立屋 Single-Family Homes
周边信息
学校教育
大学
-
University of Toronto - Scarborough 1.7 km1265 Military Trail, Toronto, Ontario M1C 1A4 Canada(416)287-8872
立即咨询
想要在这个页面投广告?
欢迎联系小助手

本网站的资料皆来自于网络公开资料或平台用户、经纪人和开发商上传。本网站已尽力确保所有资料的准确、完整以及有效性。但不确保所有信息、文本、图形、链接及其它项目的绝对准确性和完整性,对使用本网站信息和服务所引起的后果,本站不做任何承诺,不承担任何责任。如果页面中有内容涉嫌侵犯了您的权利,请及时与本站联系。










