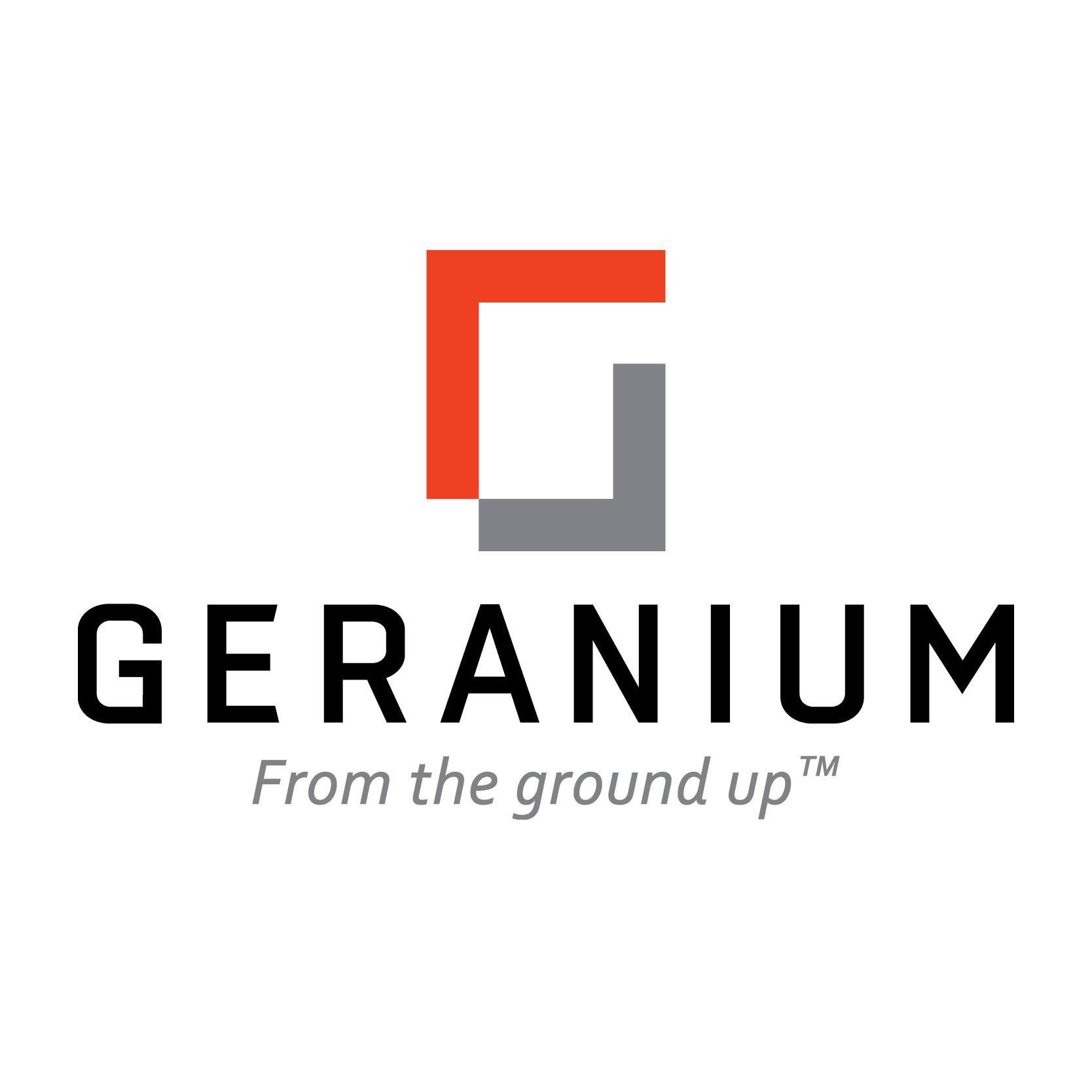付款周期
即将发布!订阅即可第一时间获取最新消息! 立即订阅
优惠政策
即将发布!订阅即可第一时间获取最新消息! 立即订阅
内部设计
Interior Features
Interior walls to be painted with 2 (two) coats of off-white premium quality latex paint, 1 (one) coat prime plus 1 (one) coat finish. Trim to be painted same colour as walls.
Sprayed stipple ceilings with 4? smooth borders*** in all rooms except for kitchen, living/dining, laundry and all bathrooms, which have smooth ceilings. Closets have sprayed stipple ceilings without smooth borders.
Trimmed archways.**
All sliding door closets, except for mirrored sliding door closets, to have drywall returns, no trim.
Mirrored sliders at front entry closet.**
Stained finish oak nosing and handrails selected from Vendor’s standard samples. Pickets in finished areas to be painted white.**
Staircase in finished areas to consist of carpeted treads and risers. Stringers to be painted white.
All closets to have white vinyl coated wire shelving.**
Painted trim to consist of contemporary baseboard at approximately 3 1/2? high*** and the interior casings at 2 1/2? wide.***
Pewter finish or brushed satin nickel finish door levers and door hardware throughout (hinges painted), Vendor’s choice.
Privacy locks on master bedroom and bathroom doors
Kitchen Features
Quality constructed and finished kitchen with hardware and post-formed laminate counter tops from Vendor’s standard samples.** Colour matched kick plates.
Split electrical outlets provided above the kitchen countertop and dedicated outlet for the refrigerator.
Island and breakfast bar top.**
Double stainless steel sink in kitchen, with single lever faucet and pull out vegetable sprayer.
Kitchen exhaust fan, vented to exterior.
Dishwasher space provided with rough-in (includes electrical and plumbing only).** Hook-up cost is extra.
Bathroom Features
Pedestal in powder room.**
Washerless single lever water efficient faucet(s) in all bathroom vanities with pop-up drains.
Bathroom fixtures to be white.
Mirrors in all bathrooms with a wall mounted fixture above the mirror.**
Quality cabinetry with post-formed laminate counter tops.**
Ceramic soap dish in shower stall and tub enclosure.** Ceramic paper holder and towel bar supplied only, not installed (white).
Energy Star® qualified exhaust fan in all bathrooms.
Bathrooms feature an enclosed steel enamel tub with quality ceramic wall tiles in tub enclosures, where applicable, to height of dropped ceiling (not including ceiling).**
Pressure balance bathtub and shower single lever wall mounted faucets in all bathrooms, where applicable, for safety and comfort.**
Master ensuite separate shower stalls, where applicable, to be finished with clear glass panels, waterproof surface mount light, chrome frame complete with clear glass shower door (ceiling not tiled).**
DensShield® tile backer with built in moisture barrier in shower stall and tub enclosure.**
Energy efficient water saver showerhead and toilet tanks.
Floor Features
Choice of 12? X 12? or 13? x 13? ceramic tile*** (with chrome edge strip at edges) in the foyer, all bathrooms and rooftop terrace level hallway from Vendor’s standard samples.**
White 8? x 8? ceramic floor tile in the laundry room, laundry closet and mechanical room.
Vendor’s standard Berber broadloom with 1/4? high density chipfoam underpad*** or 35 oz. polyester broadloom with 1/2? standard chipfoam underpad*** in all bedrooms, stair treads, risers and all mid height landings. Choice of colours from Vendor’s standard samples. (One colour throughout).**
Standard “Torly’s” laminate flooring in the living/dining room, kitchen and hallways.**
Exterior Features
Exterior light at entry door.
Door knob, hardware and dead bolt installed on all entry doors**, Vendor’s choice.
Hose bibs at Terrace levels only.
Gas outlet rough-in for BBQ, as per plan **
户型&价格
独立屋 Single-Family Homes
周边信息
学校教育
大学
-
University of Toronto - Scarborough 578 m1265 Military Trail, Toronto, Ontario M1C 1A4 Canada(416)287-8872
-
Centennial College - Morningside Campus 1.1 km755 Morningside Ave, Scarborough, ON M1C 4Z4(416)289-5000
立即咨询
想要在这个页面投广告?
欢迎联系小助手

本网站的资料皆来自于网络公开资料或平台用户、经纪人和开发商上传。本网站已尽力确保所有资料的准确、完整以及有效性。但不确保所有信息、文本、图形、链接及其它项目的绝对准确性和完整性,对使用本网站信息和服务所引起的后果,本站不做任何承诺,不承担任何责任。如果页面中有内容涉嫌侵犯了您的权利,请及时与本站联系。













