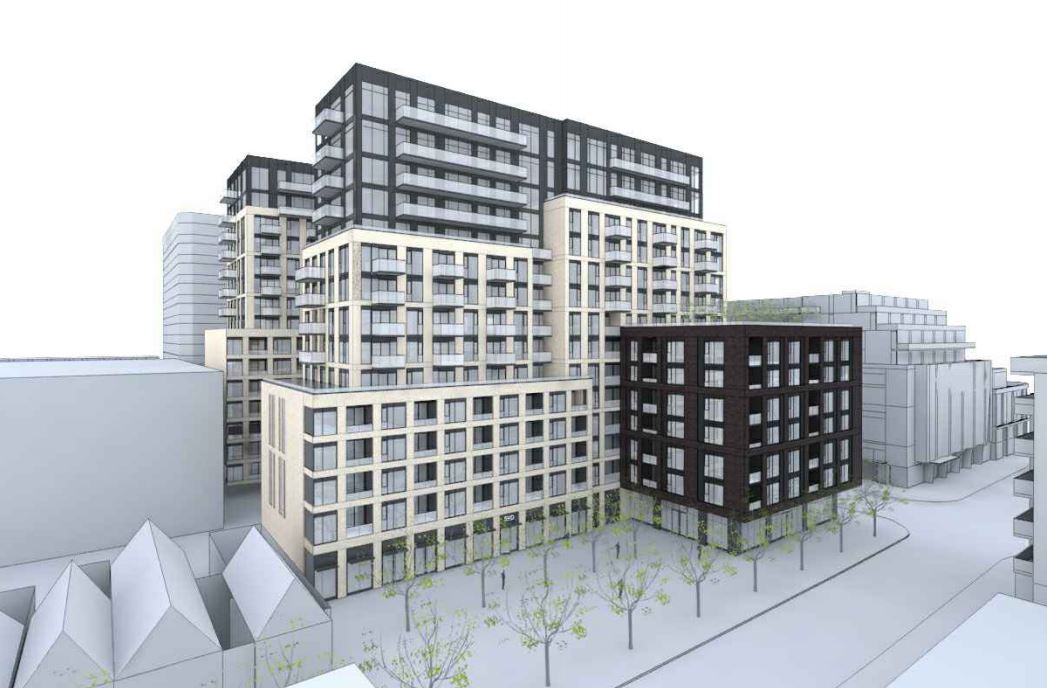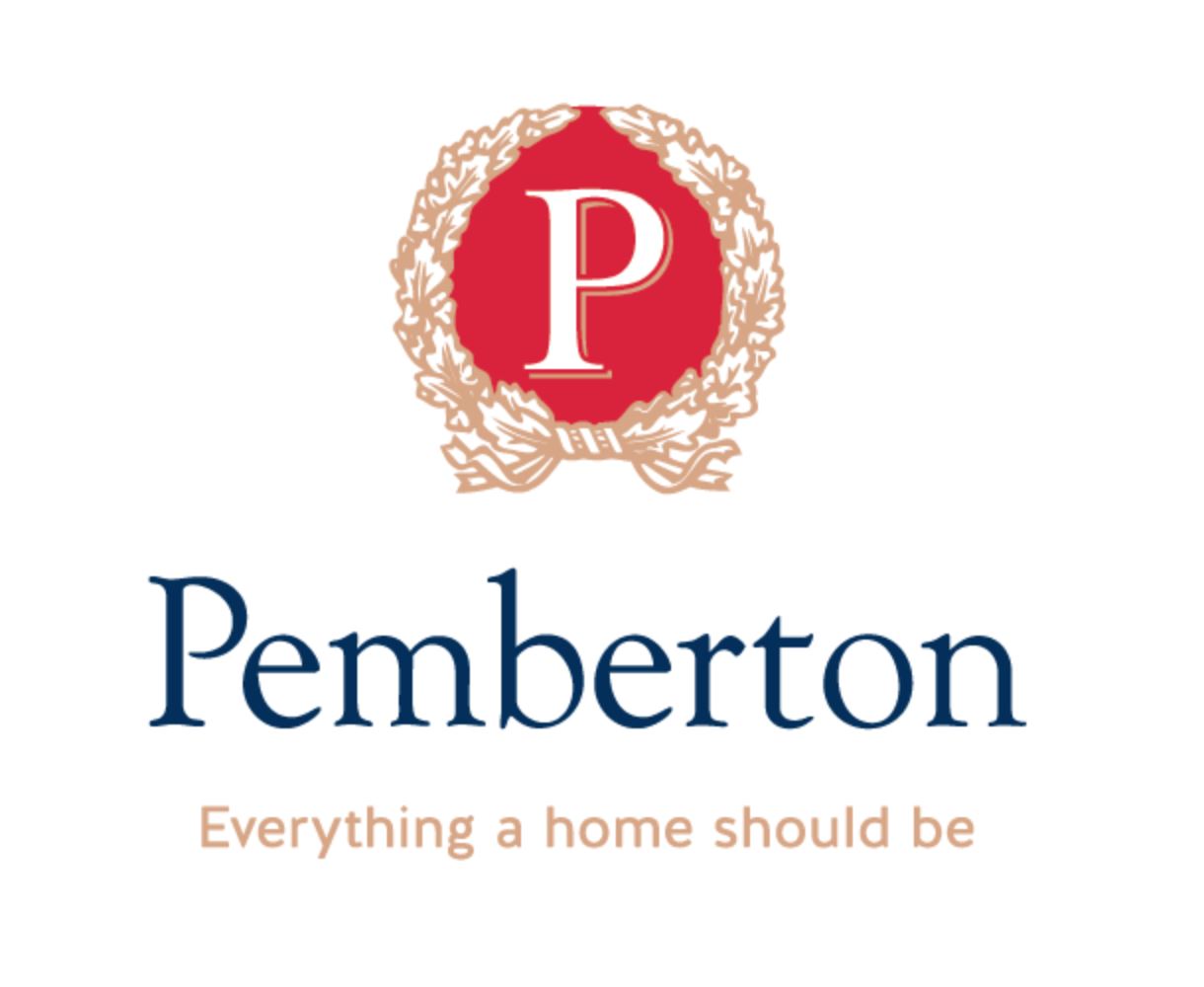项目亮点
- Outdoor Pool
- Rooftop Lounge
- Movie Theatre
- Fitness Centre
- Party Room
- Games Room
付款周期
即将发布!订阅即可第一时间获取最新消息! 立即订阅
优惠政策
即将发布!订阅即可第一时间获取最新消息! 立即订阅
内部设计
KITCHEN FEATURES
• Custom-style kitchen cabinetry from Vendor’s standard samples.
• Choice of quartz kitchen countertop from Vendor’s standard samples.
• 3” x 12” glass tile backsplash from vendor’s standard samples.
• Single stainless steel under-mount sink with single-lever pull-down faucet, as per plan.
• Kitchen under cabinet lighting over work surfaces.
• Contemporary ceiling light fixture.
• 5½” Laminate flooring from Vendor’s standard samples.
KITCHEN APPLIANCES
• Refrigerator – 24” or 30” wide, counter-depth, bottom freezer, stainless steel finish, as per plan.
• Cooktop – 24” wide electric cooktop.
• Built-in Oven – 24” wide electric single oven, stainless steel finish.
• Dishwasher –24” wide, stainless steel finish.
• Built-in combination microwave range hood – 30”, stainless steel finish.
BATHROOM FEATURES
• Choice of 12” x 24” porcelain tiles for bathroom floors, walls of bathtub and separate shower walls from Vendor’s standard
samples.
• 2” x 2” Mosaic floor tiles for floor of all separate shower enclosures from Vendor’s standard samples.
• Choice of quartz vanity countertop from Vendor’s standard samples.
• Quality designed cabinetry from Vendor’s standard samples.
• Chrome single-lever faucet and under-mount basin.
• Vanity mirror with custom shelf.
• Waterproof shower light fixture.
• 5’ white soaker tub, as per plan.
• Elongated toilet in white.
• Bathroom exhaust vented to exterior.
• Privacy lock.
• Chrome-finish pressure balanced valve for bathtub and showers.
• Frameless glass shower door for bathrooms with separate showers, as per plan.
LIVING AREA FEATURES
• Four-pipe fan coil for year-round control of heating and cooling.
• 5½” Laminate flooring for foyer, living/dining, bedroom and den from Vendor’s standard samples.
• Solid core suite entry door complete with brushed chrome lever handle.
• Semi-solid interior doors complete with brushed chrome lever handle, as per plan.
• Floor-to-ceiling height of 9’ in principal rooms, excluding mechanical bulkheads.
• Mirrored closet sliding doors or swing closet door, as per plan.
• White plastic coated ventilated wire shelving in all closets.
• Wood door casings with matching trim and 4” baseboards.
• Quartz window sills.
• Roller shades for windows and balcony or patio sliding door(s), colour off-white.
• Light fixture installed in hallway.
• Capped ceiling outlet in dining room.
• Ceiling light fixture in bedrooms and den.
• Paint colour off-white.
• Smooth finish ceiling.
• Glass sliding partition doors, as per plan.
• Stacked washer and dryer-24” wide, front loading.
• White ceramic tile for laundry room floors.
THE TECHNOLOGY
• Individual suite hydro meter.
• 100 amp service panel with automatic circuit breakers.
• White Decora-style switches and matching plugs.
• Cable TV outlets located in living room, all bedrooms and den (one per room).
• Telephone outlets located in living room, all bedrooms and den (one per room).
• Suite entry door to have door contact and keypad connect to manned 24-hours-a-day lobby concierge desk.
• Weatherproof electrical outlet located on balcony.
• Wi-Fi services included in maintenance fee.
• Elevator control access system.
• Units to have fire sprinkler system per O.B.C.
• Eddy Smart Leak Protection System included in maintenance fee
户型&价格
公寓 Condos
周边信息
学校教育
大学
-
La Cité collégiale - La Cité à Toronto 小于100 m555, rue Richmond Ouest, bureau 301, Toronto, Ontario, M5V 3B1
-
Ontario College of Art & Design - 1.1 km100 McCaul St, Toronto, ON M5T 1W1(416)977-6000
-
The Michener Institute - 1.3 km222 St. Patrick Street, Toronto, Ontario Canada M5T 1V4(416)596-3101
-
University of Toronto - Main Campus 1.7 km27 King's College Circle, Toronto, Ontario M5S 1A1 Canada(416)978-2011
立即咨询
想要在这个页面投广告?
欢迎联系小助手

本网站的资料皆来自于网络公开资料或平台用户、经纪人和开发商上传。本网站已尽力确保所有资料的准确、完整以及有效性。但不确保所有信息、文本、图形、链接及其它项目的绝对准确性和完整性,对使用本网站信息和服务所引起的后果,本站不做任何承诺,不承担任何责任。如果页面中有内容涉嫌侵犯了您的权利,请及时与本站联系。













