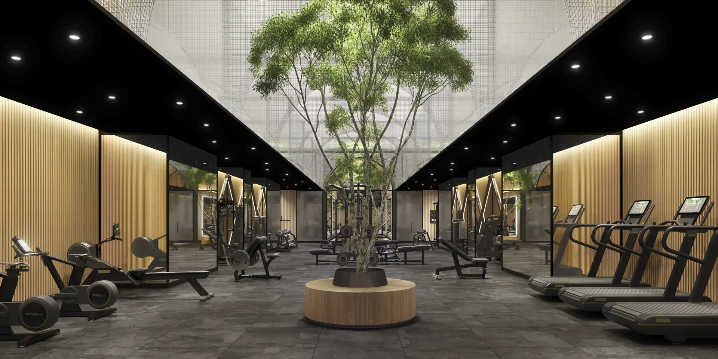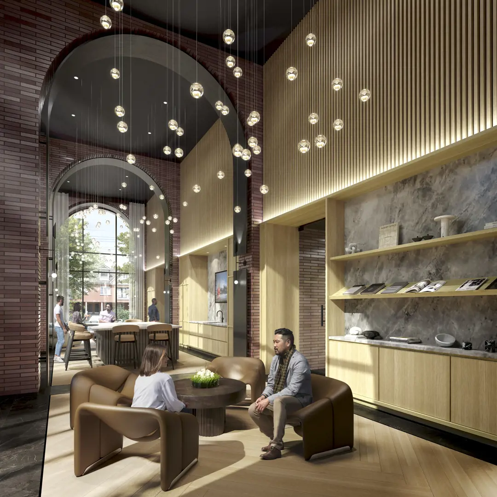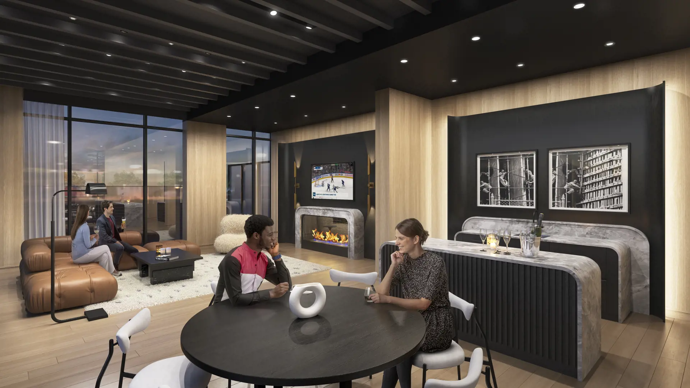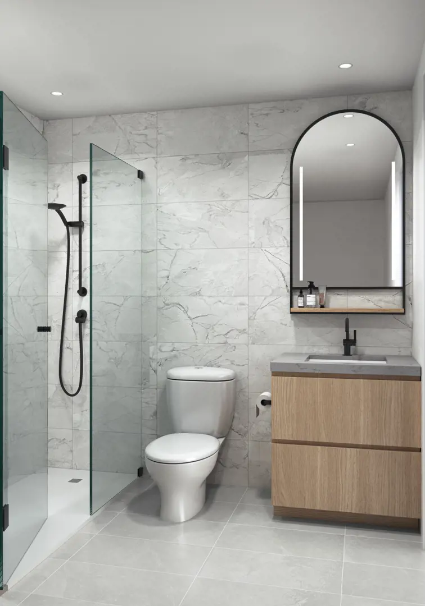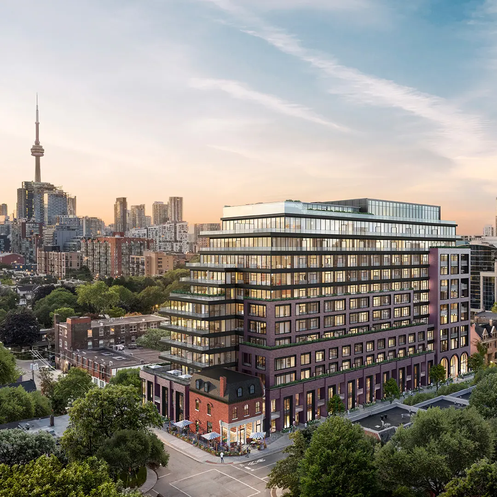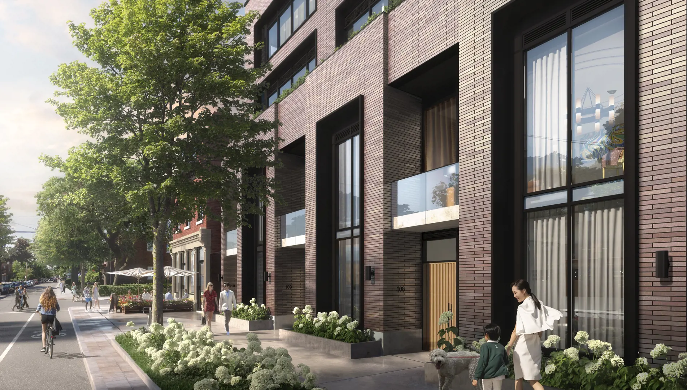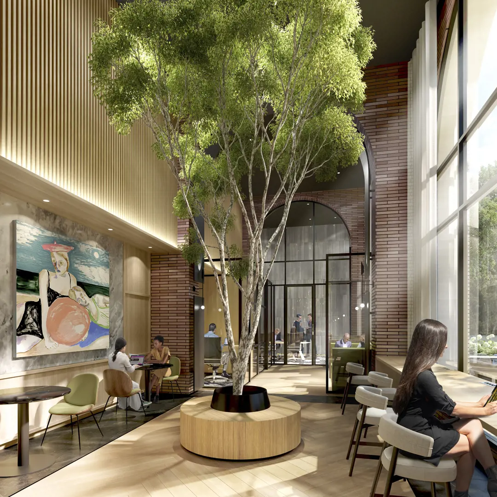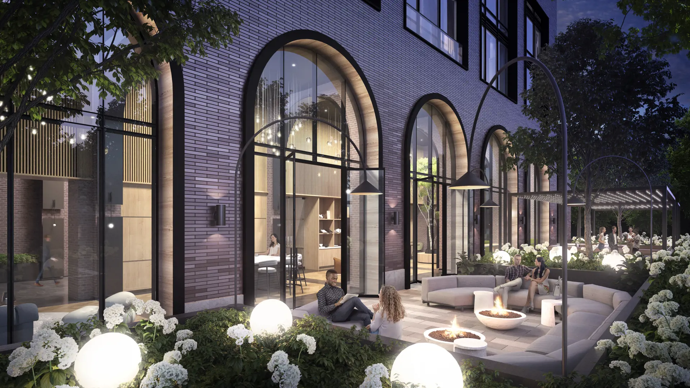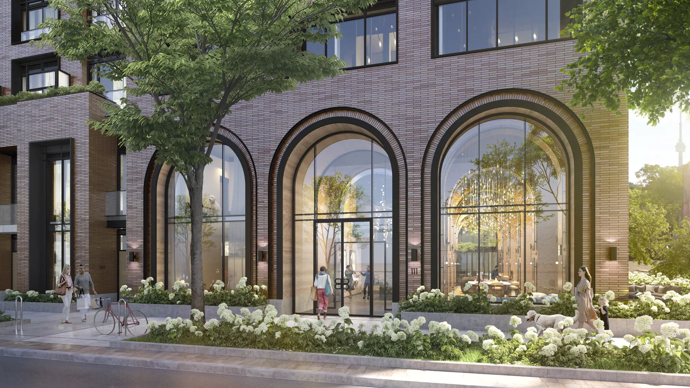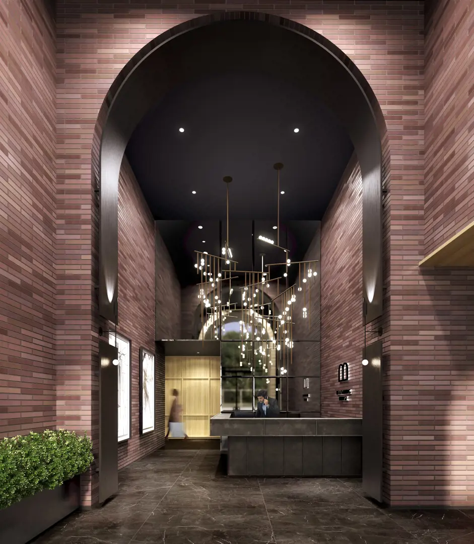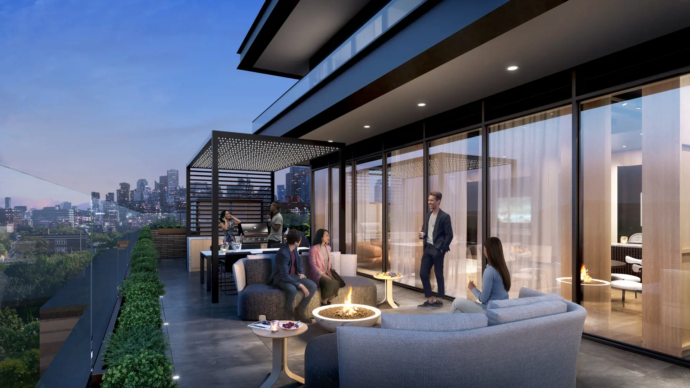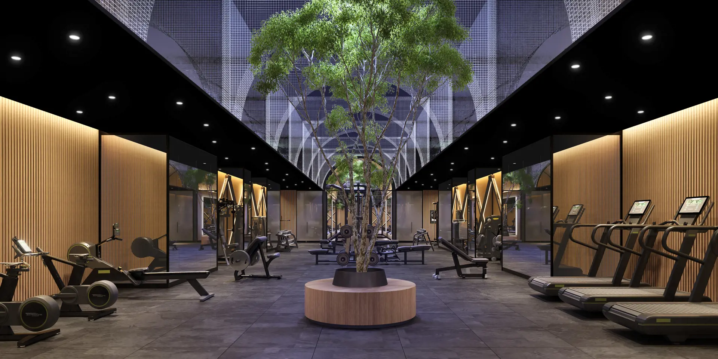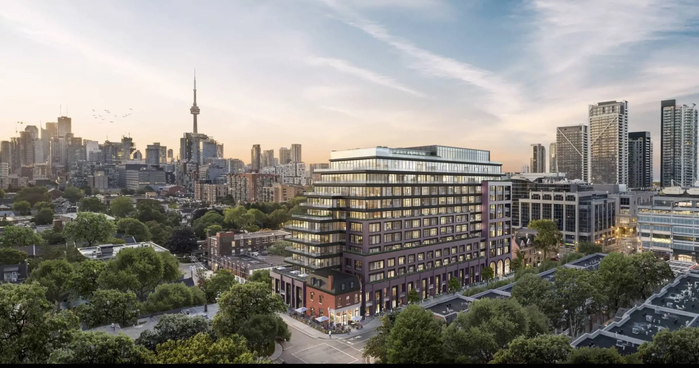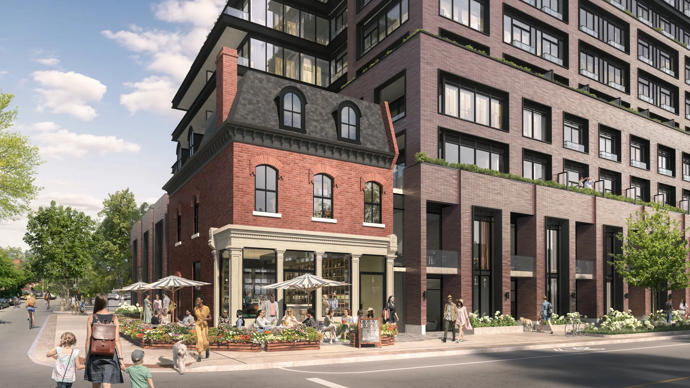相关费用
- Co-op fee realtors: 4.0000%
- Cost to purchase storage: -
- Cost to purchase parking: $95,000.00
- C.C/maint: $0.67 Per SqFt per Month
- Average price per sqft: $1383 - $1596 per SqFt
- Available unit price: From $599,990 to $1,845,990
付款周期
优惠政策
- Extended deposit structure
- No closing costs
- No development charges
- No assignment fees (Q2-2024)
内部设计
INNOVATIVE BUILDING FEATURES • Architectural design by award-winning architect Arcadis. • Interior design by award-winning designers Figure3. • 24-Hour Concierge. • Soaring two-storey lobby and ground floor amenity spaces. • SmartOne video enabled access control integration for all residents. • Lobby HVAC integrated scent diffuser system. • Smart parcel room powered by Luxer One and integrated within the SmartOne app. • Dry cleaning, shoe care, and wash & fold laundry service lockers powered by Alfred. • Underground parking with security monitoring from the concierge desk. • Visitor parking including one (1) car share space. • Bike repair station and wash area. • Visitor and long-term bike parking. • Sustainable rainwater harvesting system. MODERN AMENITIES • Soaring two-storey ground floor amenity spaces. • Signature fitness centre with ultra-premium Technogym cardio and weightlifting equipment, yoga studio, and circadian lighting system. • Dry sauna, programmable “Nordic Shower”, and private change room. • Coworking space with hot desks, private offices, lounge spaces, kitchenette, and podcast studio with video and audio recording capabilities. • Social club equipped with bar, lounge and servery. • 3rd floor outdoor amenity terrace with BBQ’s dining areas, fire pit lounge, and cabanas. • Ground floor pet spa. • Public wi-fi in select common areas including the lobby, coworking space, ground floor courtyard, fitness centre, and 3rd floor social club. INSPIRED SUITE DESIGN • Floor 1: Approximately 9.5’ to 10’ exposed concrete ceilings in principal rooms excluding bulkheads, unless otherwise noted as per plan. • Floors 2, 11 (Sub-Penthouse) & 12 (Penthouse): Approximately 11’ exposed concrete ceilings in principal rooms excluding bulkheads, unless otherwise noted as per plan. • Floor 3: Approximately 11.5’ exposed concrete ceilings in principal rooms excluding bulkheads, unless otherwise noted as per plan. • Floors 4, 6 & 10: Approximately 10’ exposed concrete ceilings in principal rooms excluding bulkheads, unless otherwise noted as per plan. • Floors 5, 8 & 9: Approximately 9’ exposed concrete ceilings in principal rooms excluding bulkheads, unless otherwise noted as per plan. • Floor 7: Approximately 9.5’ exposed concrete ceilings in principal rooms excluding bulkheads, unless otherwise noted as per plan. • High-performance glazing/window system. • Choice of engineered laminate flooring with acoustic underlay throughout main living areas and bedrooms, as per plan, and from builders’ standard samples. • Custom designed solid core entry door with security view-hole and electronic smart lock. • Lever door hardware for interior doors in matte black finish. • TV/telephone outlets in main living area. • Front loading stacked washer/dryer with exterior venting as per plan. • Built-in smoke detectors and in-suite water sprinkler system. • Year-round, in-suite heating/cooling, and energy recovery ventilation system. • Smart thermostat in all suites to control heating/cooling system controlled by the SmartOne app or wall pad. • Wall pad tablet to control smart suite features. • One (1) Smart lighting switch by Leviton. • Outdoor electrical outlet on the balcony. • Individual suite water and electricity metering. GOURMET - READY KITCHENS • Custom designed contemporary kitchen cabinetry by Figure3, in a variety of colours and finishes, from builders’ standard samples. • Panel ready, 24” integrated refrigerator, induction cooktop, wall oven, integrated panel-ready dishwasher, microwave with trim kit, and hood exhaust fan. • Quartz countertops with 2” thick mitered edge detail, as per builders’ standard samples. • 12 x 24” porcelain tile backsplash, as per builders’ standard samples. • Under-mount single bowl sink with matte black single lever faucet. • Ceiling mounted track light. SERENE SPA - LIKE BATHROOMS • Custom designed contemporary bathroom vanity designed by Figure3, in a variety of colors and materials from builders’ standard samples. • Quartz countertops with 2’ thick mitered edge detail, as per builders’ standard samples. • Undermount sink. • Custom LED lit vanity mirror with built-in shelf. • Matte black single lever bathroom faucet, as per plan, and builders’ standard samples. • Choice of full-height porcelain wall tiles in tub and shower enclosures and above the vanity, from builders’ standard samples. • Choice of porcelain floor tile, as per plan, and from builders’ standard samples. • Contemporary shower pan with glass shower enclosure for all showers, as per plan. • Contemporary acrylic bathtub with matte black shower rod for all bathtubs, as per plan. • Matte black plumbing fixtures from builders’ standard samples. • Pressure-balanced mixing valve for tub and shower. • Ceiling light above the tub / shower enclosure. SMART TECHNOLOGY & SECURITY • SmartOne video enabled access control integration for all residents at the lobby and secondary entrances. • Smart locks at all suite entry doors accessible by digital keypad, the SmartOne app, or fob. • Underground parking equipped with a security monitoring system. • A personal remote transmitter for parking garage door access provided with each parking space. • Controlled door access throughout public / common areas. • Service panel with circuit breakers in every suite. • Pre-wired for cable television wiring in every suite. • Pre-wired telephone and high-speed communication wiring in every suite. TARION NEW HOME WARRANTY • One-year builder comprehensive warranty. • Two-year builder plumbing, heating/ventilation and electrical distribution and building envelope water penetration warranty. • Seven-year major structural warranty.
户型&价格
公寓 Condos
周边信息
学校教育
Daycare
-
Downtown Kids Academy, Inc. 128 m905 King Street West Suite 101 Toronto, ON M6K3G9(416)345-9973
大学
-
La Cité collégiale - La Cité à Toronto 866 m555, rue Richmond Ouest, bureau 301, Toronto, Ontario, M5V 3B1
通勤交通
Go Train
-
Exhibition Lakeshore West号线:Exhibition
立即咨询
想要在这个页面投广告?
欢迎联系小助手

本网站的资料皆来自于网络公开资料或平台用户、经纪人和开发商上传。本网站已尽力确保所有资料的准确、完整以及有效性。但不确保所有信息、文本、图形、链接及其它项目的绝对准确性和完整性,对使用本网站信息和服务所引起的后果,本站不做任何承诺,不承担任何责任。如果页面中有内容涉嫌侵犯了您的权利,请及时与本站联系。

