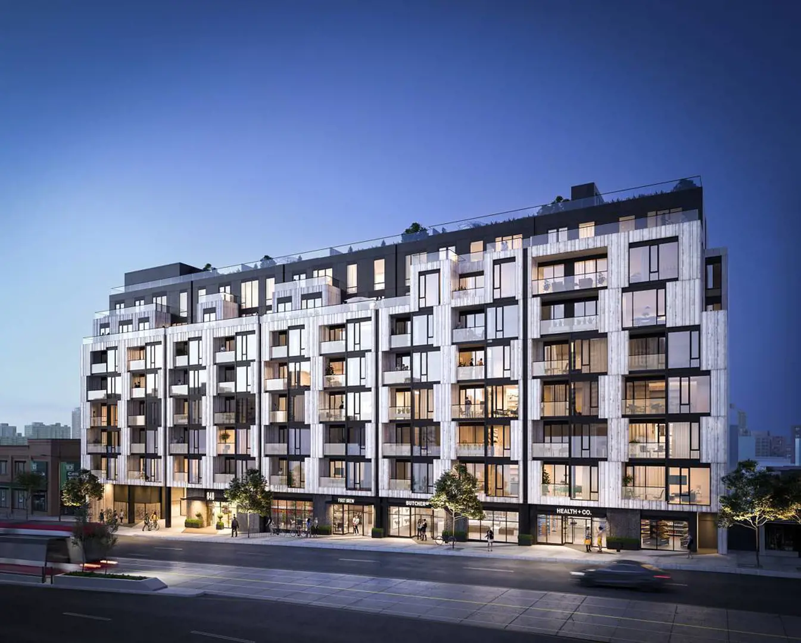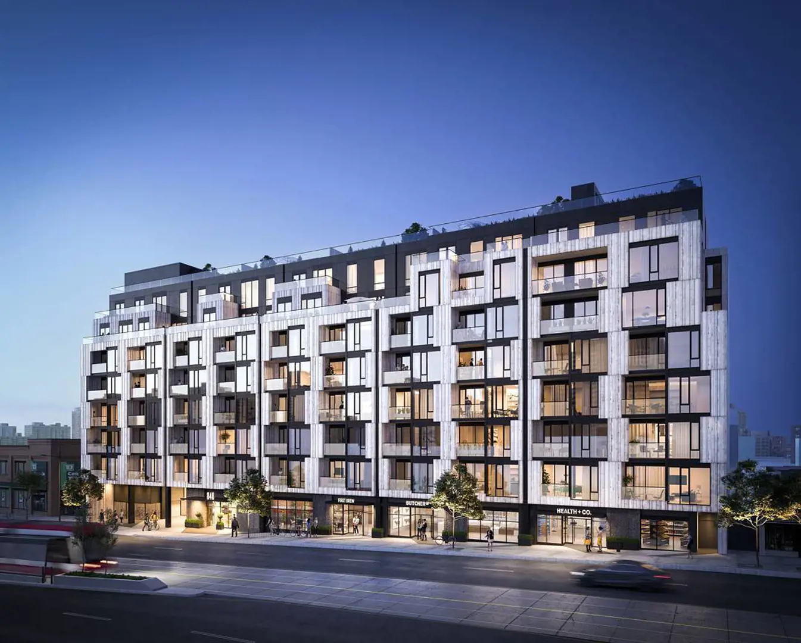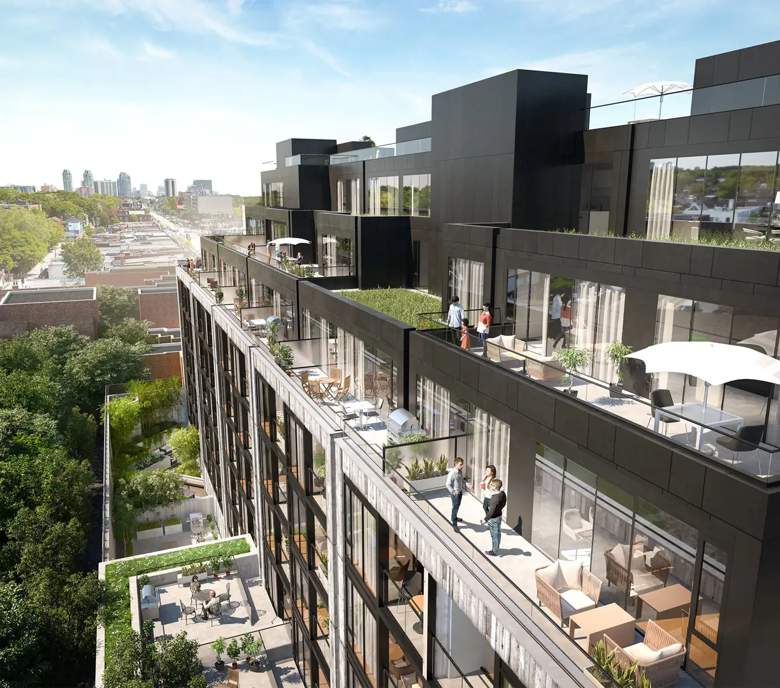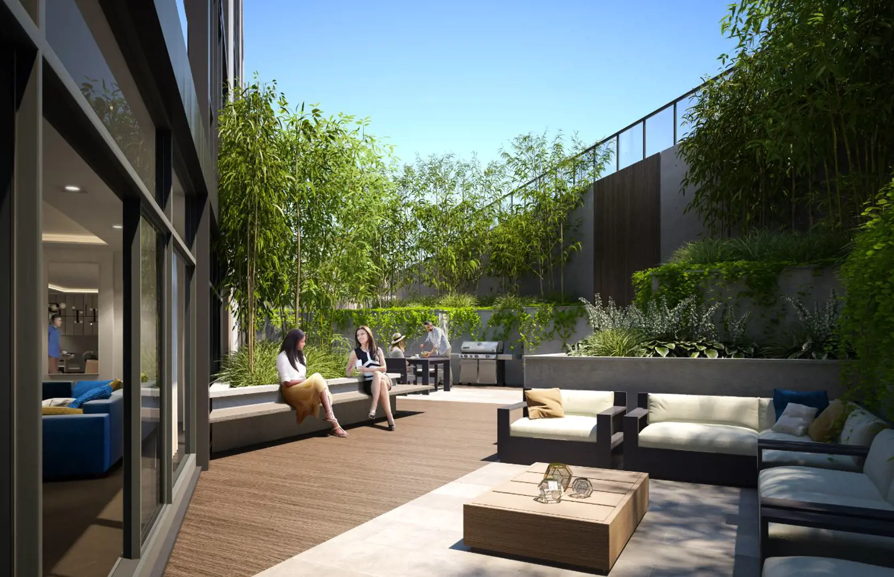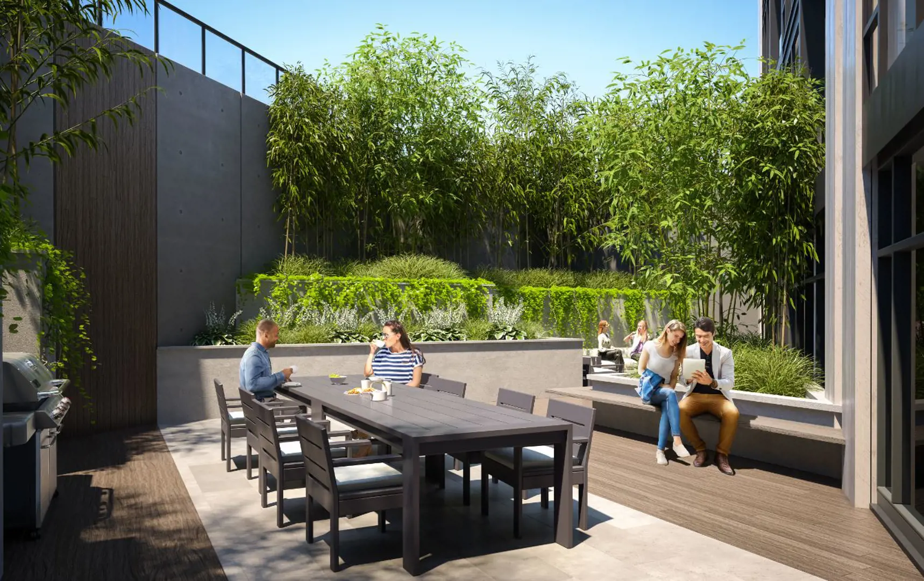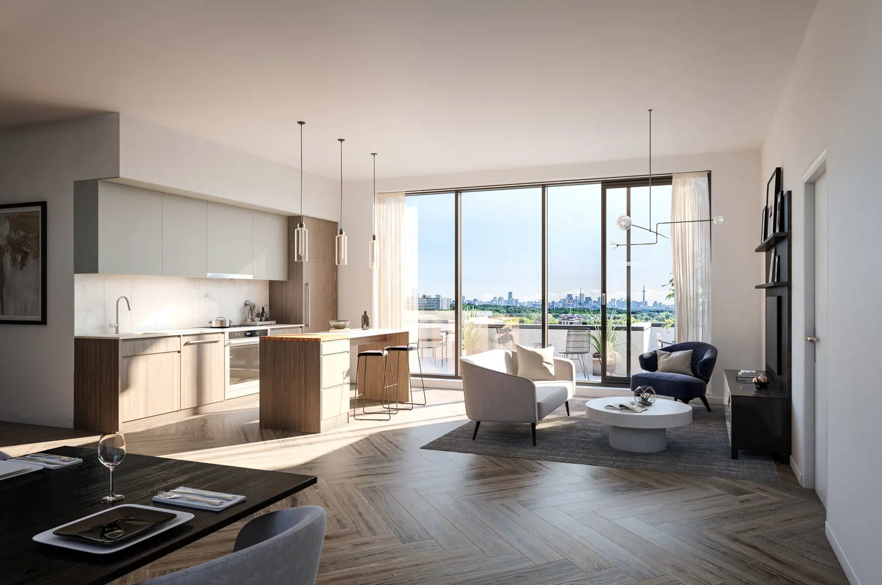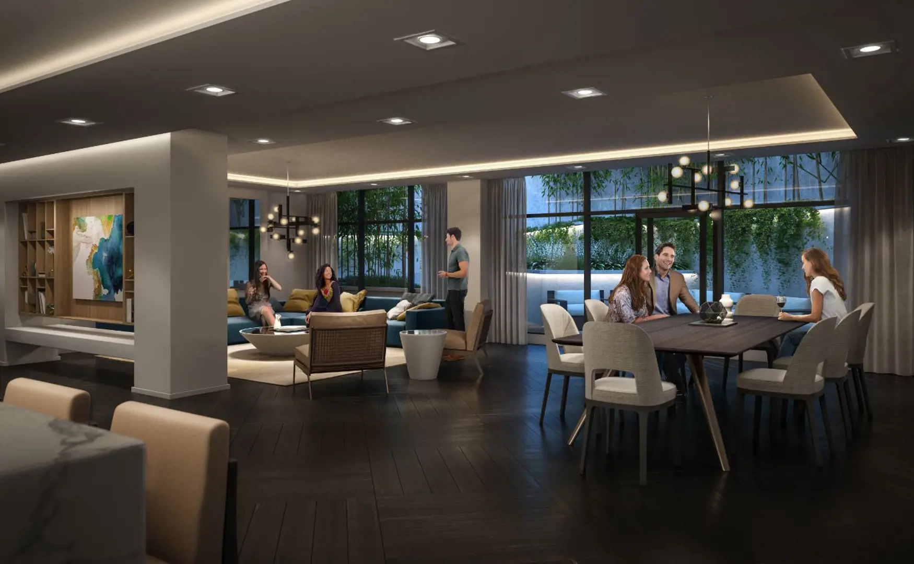项目亮点
- Indoor Fitness Centre
- Elevators
- Parcel Room
- Mail Area
- Lobby
- Private Terrace
- BBQ Area
- Fully-equipped Kitchen
- Parking Garage
- Key FOB Access
- Seating Areas
- Party Room
- Outdoor Patio Lounge
- Security Cameras
- Virtual Concierge
- Bicycle Parking
相关费用
- Co-op fee realtors: -
- Cost to purchase storage: Included in the purchase price
- Cost to purchase parking: Included in the purchase price
- C.C/maint: $0.72 Per SqFt per Month
- Average price per sqft: $1139 per SqFt
- Available unit price: From $852,900 to $1,399,900
付款周期
优惠政策
- Deposit Structure - ONLY 5% DOWN!
- UPGRADES INCLUDED*
- please contact Sales Representative for full details
- Free Parking (Regularly $95,000)
- Free Locker ((Regularly $10,000)
- No Developer Closing Costs (Valued up to $20,000)
- $5,000 Gift Card to Furniture Store
- *Current incentives as of February 2024.
内部设计
BUILDING FEATURES• Intimate, boutique building with nine residential floors• Executive virtual concierge• Exterior lighting showcasing the building’s architecture and design while promoting safety• Fitness centre with cardio and weight equipment• Designer-decorated party room for private functions with kitchen bar area with adjoining outdoor patio lounge with barbeque and seating area• Mail area and parcel room conveniently located near front lobby• Key FOB controlled access system at entry points and garage• Security cameras in ground floor lobby and parking garages with emergency assist buttons• Automated waste and recycling system with disposal chute access on each floor• Two elevators accessible from parking garage to top floor• Abundance of resident bicycle parking available in the building• Bicycle parking on exterior grounds for visitors• Eco-friendly green roofSUITE FEATURES• Innovative suite designs featuring approximately 9' high ceilings on floors 1-8 in all principal rooms and approximately 10' high ceilings on the penthouse floor in all principal rooms• Smooth white ceilings throughout painted in flat white• Single plank engineered flooring throughout living rooms*, dining rooms*, kitchen*, hallways*, foyer*, bedroom* and dens*• Spacious walk-in or walk through closets, as per applicable plan*• 5" baseboards with coordinating door casing throughout, painted in white semi-gloss• Solid core suite entry door with guest viewer and contemporary hardware• Contemporary styled swing interior doors painted in white semi-gloss with polished chrome hardware• Suites feature spacious balconies, patios or terraces, as per applicable plan*• Sliding doors with screens to outside balcony, patio or terrace, as per applicable plan*• Low VOC, flat off-white paint throughout except bathrooms and laundry to be semi-gloss• All trim painted in off-white semi-gloss• Vinyl coated wire shelving in all closets• Individually controlled insuite fan coil offering on-demand heating and air conditioning• Contemporary European-style white receptacles and rocker panel switches throughout suite• Double glazed, Low-E (emission), insulated glass window units to retain internal warmth and lower energy usage• Insuite fire suppression systemKITCHENS• Euro-contemporary style two-tone cabinetry in kitchen• Granite?/?Quartz kitchen countertop• Ceramic tile backsplash• Stainless steel undermount single basin sink with chrome pullout spray faucet• Island, as per applicable plan*, with Granite?/?Quartz countertop with butcher block insert• Standard appliances consisting of self-cleaning range with microwave hood fan combination located above range vented to exterior, free standing refrigerator with bottom drawer freezer and dishwasher, as per applicable plan* For suites above 800 sq. ft.*– 36" counter depth paneled single door frost-free refrigerator with bottom drawer freezer– 30" self-cleaning oven with electric cooktop– 24" paneled dishwasherFor suites 800 sq. ft. and under*– 24" counter depth paneled single door frost-free refrigerator with bottom drawer freezer– 24" self-cleaning oven with electric cooktop– 24" paneled dishwasherBATHROOMS• Designer vanity cabinets with marble countertop• Porcelain vanity sink with chrome faucet• Vanity mirror with polished edges• 5' relaxing soaker tub with full height ceramic?/?porcelain wall tile surround, as per applicable plan*• Stand-alone showers with oversized shower head, frameless shower enclosure, ceramic shower base, vapour resistant ceiling pot light, as per applicable plan*• Stylish shower head with chrome fixtures• Sleek porcelain floor tiles in all bathrooms• All white plumbing fixtures and chrome single lever faucets• Pressure balancing tub?/?shower controls• High efficiency toilets and water saver low-flow faucets• Exhaust fan vented to exterior• Privacy lock on all bathroom doors• Chrome accessories consisting of tissue holder and towel bar (soap dish in tub?/?shower to be white ceramic)• Mirror with side light is for master bathroom only*LAUNDRY• Insuite laundry facilities including Energy Star® frontload stacked washer and dryer with wall mounted safety valve• White ceramic floor tile in laundry areas• Heavy duty wiring and receptacle for dryerENERGY EFFICIENT FEATURES• Individual suite metering of hydro consumption, giving you more control over your energy consumption• Individually controlled year-round heating and air conditioning heat pump system will allow residents to control energy costs• High efficiency boilers for heating and domestic hot water will reduce energy consumption• Energy Star® rated appliances to save on energy costs and consumption• Carbon Monoxide (CO) detection system designed to minimize the operation of the exhaust fans in the parking garage, resulting in energy savings and reduced noise pollutionLIGHTING, ELECTRICAL, DATA + HVAC SYSTEMS• White Decora style switches and receptacles throughout• Track halogen lighting in the kitchen• Ceiling mounted light fixtures in foyer, hallway, den, bedrooms, walk-in closets• Electrical panel with circuit breakers in each suite• Fiber Optic Service to the suite providing phone, internet and cable• Cable receptacle pre-wired in living room, bedroom(s) and den, as per applicable plan*• Pre-wired telephone outlet in living room, bedroom(s) and den, as per applicable plan*• Voice data wiring and coaxial cable wiring to accommodate telephone, television and for high-speed internet access (services are not included)• Year-round individually controlled heating and cooling system• Smoke detectors• All appliances connected and ready to use• Rough-in front door security• Insuite fire sprinkler system
户型&价格
公寓 Condos
周边信息
学校教育
大学
-
George Brown College - Casa Loma Campus 1.8 km160 Kendal Ave, Toronto, ON M5R 1M3
立即咨询
想要在这个页面投广告?
欢迎联系小助手

本网站的资料皆来自于网络公开资料或平台用户、经纪人和开发商上传。本网站已尽力确保所有资料的准确、完整以及有效性。但不确保所有信息、文本、图形、链接及其它项目的绝对准确性和完整性,对使用本网站信息和服务所引起的后果,本站不做任何承诺,不承担任何责任。如果页面中有内容涉嫌侵犯了您的权利,请及时与本站联系。
