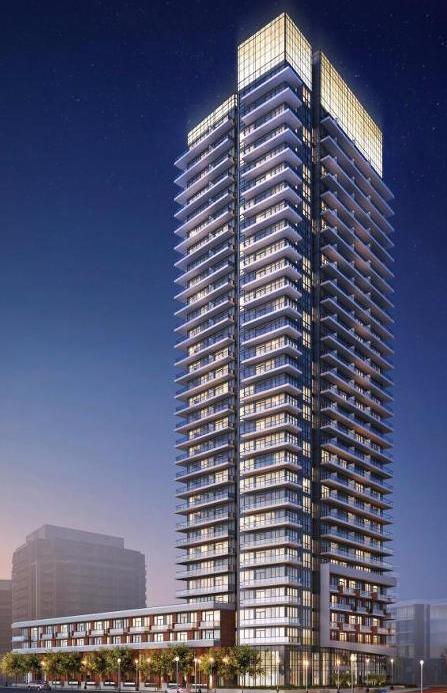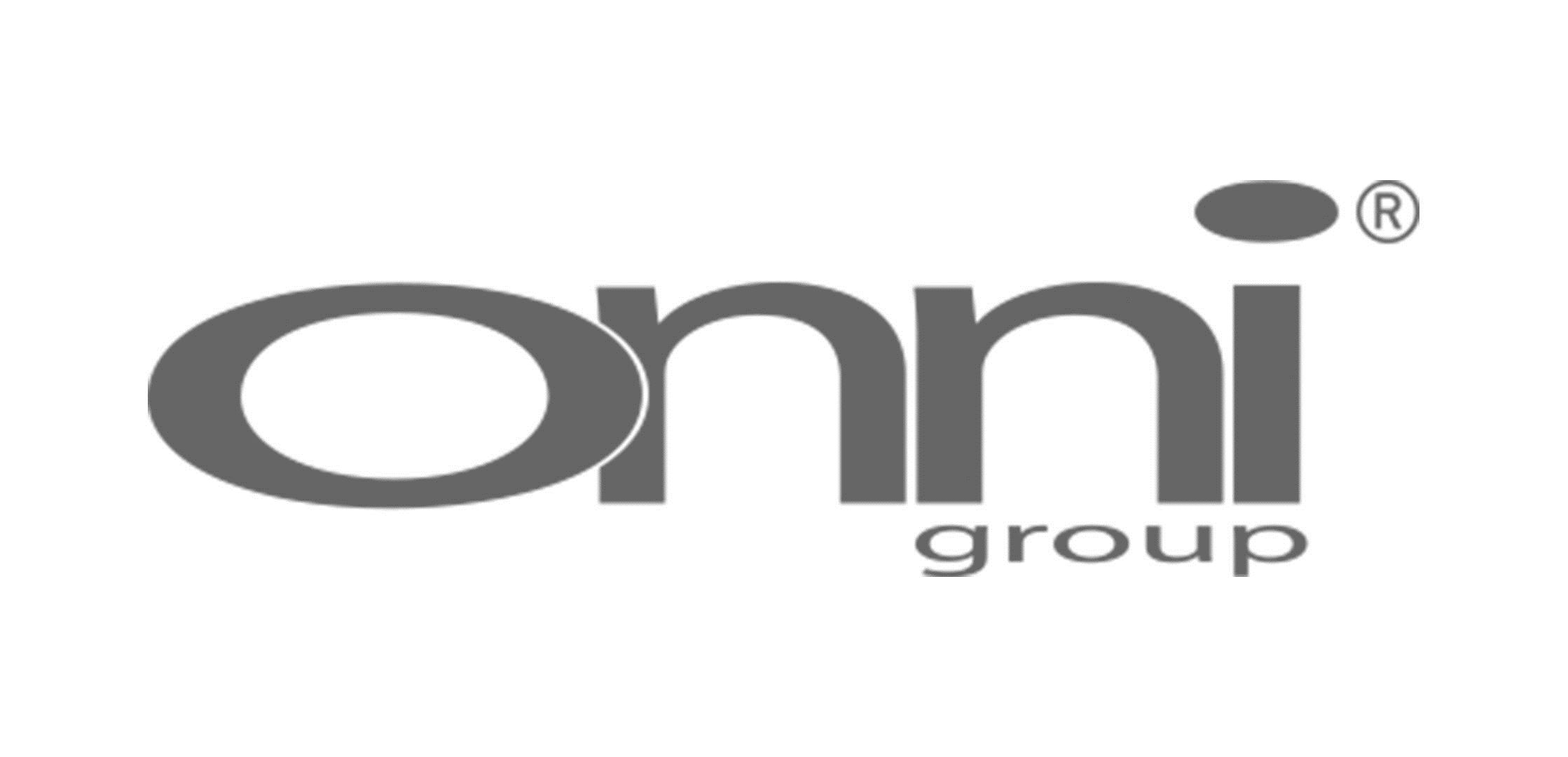项目亮点
- Cafe Area
- BBQ & Picnic Area
- Putting Green
- Theatre Room
- Outdoor Fitness Area
- Bocce Ball Court
- Lounge & Bar
- Guest Suites
- Sauna & Steam Room
- 24 Hour Concierge Service
- Yoga Studio
- Party Room
- Meeting Areas
- Dog Walk Area
- Fitness Facility
付款周期
即将发布!订阅即可第一时间获取最新消息! 立即订阅
优惠政策
即将发布!订阅即可第一时间获取最新消息! 立即订阅
内部设计
SUITE FINISHES SELECTED
- Three designer colour schemes to personalize your home: Chic, Urban and Lux packages
- Contemporary laminate flooring throughout living room, dining room, bedroom(s), den, and kitchen areas, as per plan
- Ceramic tile flooring in laundry closet
- Smooth painted ceilings
- 9’ – 10’6" ceiling heights in all full height areas, as per applicable level
- Designer selected ceiling light fixtures in foyer, hallways, bedroom(s), den and walk-in closet, as per plan
- Capped ceiling outlet in dining area, as per plan
- Double-glazed, Low-E windows with thermal and acoustic engineering, designed to reduce noise transfer while increasing UV protection and insulation
- Large outdoor balconies and/or terraces with sliding glass door(s) or swing door(s), as per plan
- Individualized high efficiency heating and cooling for year round temperature control
- GE Energy Star full size front loading stackable washer and dryer
- Interior paints and sealants are low VOC (volatile organic compound)
- Engineered hardwood flooring throughout living room, dining room, bedroom(s), den, and kitchen areas in penthouses and 2-storey townhomes, as per plan
- Gas bib for BBQ on ground level units as per plan
KITCHENS
- 24” integrated KitchenAid refrigerator with bottom mounted freezer. Homes over 800 sq. ft will be equipped with two integrated 24” refrigerators
- 30” KitchenAid stainless steel 5 burner electric cooktop
- 30” KitchenAid stainless steel convection wall oven
- 24” integrated GE Energy Star dishwasher
- 30” KitchenAid combination microwave hood fan
- 1 1/4” composite stone countertops
- Undermount stainless steel sink with stylish chrome faucet
- Premium marble tile over height backsplash
- Custom flat-panel cabinets with extended upper cabinets and under cabinet puck lighting
- Stainless track lighting
- Cabinet interiors include soft-close mechanism and premium drawer sides
- Fixed island or moveable island for extra counter space, as per plan
- Plug-in USB outlet included in the kitchen for convenient charging of your smartphone or electronic device
- Pot lights in kitchen to illuminate work space in penthouses and 2-storey townhomes
BATHROOMS
- 12” x 24” premium marble tile flooring
- 1 1/4” composite countertops with 8" high backsplash
- Custom designer selected cabinets with vanity mirror
- Large millwork medicine cabinet included in all full bathrooms
- Sleek single lever faucet with undermount sink
- Large soaker tub with coordinating premium marble tile apron front, as per plan
- Shower and bathtub walls feature designer selected ceramic tile with convenient recessed shampoo niche, as per plan
- Pot light(s) and/or decorative light fixtures, as per plan
- Frameless glass enclosed shower with mosaic floor tiles, as per plan
- Sleek toilet(s) and low flow faucet(s) with rain showerhead in shower/bathtub
- Safety pressure balance valves for tub and shower
- Convenient privacy locks on all bathroom doors
- Heated floors in all full bathrooms in penthouses and 2-storey townhomes
CLUB FORTUNE
- Stylish lobby with 24-hour concierge
- Café with oversized lounge area
- Beautifully landscaped outdoor courtyard with BBQs, dining area, lounge seating with fireplaces and stunning outdoor water feature
- Fortune Wellness Centre with a professionally-equipped fitness centre with
rooftop outdoor fitness area, and his/her change rooms, yoga studio, steam room, sauna and relaxation tubs
- Party room with chef’s kitchen, custom bar and access to outdoor courtyard
- Theatre room with oversized theatre seating
- Meeting room
- Lounge with custom bar
- 3rd floor outdoor bocce court and putting green
- Year round fenced outdoor dog walking area
- Two guest suites
SAFETY & SECURITY
- 24-hour concierge
- Secure key-fob proximity reader and floor specific access
- Conveniently located security entry phone for visitors
- Well-lit underground parking with video surveillance and security gates
- Secured storage and bicycle rooms
- Each home comes prewired for in-suite security systems
- Fire sprinkler system and smoke detectors in all homes and common areas
- Solid core entry door with peephole and deadbolt
户型&价格
公寓 Condos
周边信息
学校教育
大学
-
La Cité collégiale - La Cité à Toronto 1 km555, rue Richmond Ouest, bureau 301, Toronto, Ontario, M5V 3B1
立即咨询
想要在这个页面投广告?
欢迎联系小助手

本网站的资料皆来自于网络公开资料或平台用户、经纪人和开发商上传。本网站已尽力确保所有资料的准确、完整以及有效性。但不确保所有信息、文本、图形、链接及其它项目的绝对准确性和完整性,对使用本网站信息和服务所引起的后果,本站不做任何承诺,不承担任何责任。如果页面中有内容涉嫌侵犯了您的权利,请及时与本站联系。


















