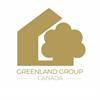项目亮点
- Fitness Centre
- 24 Hour Concierge
- Mail Room
- Putting Green
- Yoga Studio
- Media Lounge with Bar/Kitchenette
- Private Lounge with Games Area
- FOB entrance security access
- Private Dining Room
- Outdoor Terrace with Lounge, Fire Pit and BBQs
相关费用
- C.C / Maint: $0.59 Per SqFt per Month
- 储藏室: $7,500.00
- 车位: $65,000.00
- 平均尺价: $1285 per SqFt
- Prices - Available Units: From $1,185,990 to $1,565,990
付款周期
Balance to 5% in 30 days
5% in 365 days
5% in 730 days
5% on 11 April 2024
优惠政策
-Free Assignment, Extended Deposit Structure
-Capped Development Levies ($12,000 1B to 1B+D
$15,000 2B+)
*Incentives current as of April 28, 2022
内部设计
Building Features
-Hariri Pontarini designed master planned community
-Automated waste and recycling system with disposal chute access on each floor
-Abundance of resident bicycle parking available and allocated visitor bicycle parking
-Underground visitor parking
-Tastefully landscaped residential and public areas
-24-hour concierge service
-Residents mail room
-Resident key and/or key fob access throughout all common areas
-Underground parking with security cameras
Suite Features
- Secure, solid core suite entry door with dead-bolt and door viewer.
- Contemporary styled swing interior doors painted with hardware.
- Approximately 9-foot smooth ceilings in principal rooms (with the exception of areas in which mechanical, electrical or structural elements are located, which areas may have lower ceiling heights as per plans).
- Floor to ceiling windows, as per plan.
- Choice of designer-selected prefinished laminate flooring in living/dining, kitchen, bedroom and den areas, as per Vendor’s standard samples
- Suites feature balconies, patios or terraces, as per applicable plan
- Vinyl coated wire shelving in all closets
- Individually controlled year-round heating and cooling system
Kitchen features
- Kitchen appliances including: Integrated refrigerator and integrated dishwasher, electric cooktop, stainless steel convection oven with hood fan exhausted to exterior, and stainless-steel freestanding microwave (24’’ nominal size). All appliances connected and ready for use
- Choice of polished countertops, from Vendor’s standard samples
- Custom kitchen cabinetry, in a variety of materials and colours
- Tiled backsplash
- Stainless Steel under mount single basin sink with chrome pull out faucet
- Ceiling mounted track lighting over kitchen and/or island, as per plan
Bathroom Features
- Bathroom cabinetry designed in a variety of materials and colours
- Choice of polished countertops, from Vendor’s standard samples
- Mirror with designer selected storage cabinets above vanity, as per plan
- Porcelain vanity sink with chrome faucet
- High-efficiency, elongated dual flush toilets
- Choice of designer-selected porcelain tiles, from Vendor’s standard samples
- 5’ alcove tub with full height ceramic/ porcelain wall tile surround
- Shower stall with glass enclosure and contemporary shower head, as per plan
- Chrome accessory package including towel bar and toilet paper holder, where applicable
- Privacy locks on all bathroom doors
Laundry Features
- 24” washer and dryer combination
- Ceramic tiled flooring in laundry area, as per plan
Electrical Features
- Individual service panel with circuit breakers, location as per plan
- Decora-style switches and receptacles
- Pre-wired for High-Speed Internet and Cable TV
- Switched outlet to be provided in Living room and bedroom(s)
- Light fixtures provided in Foyer, Kitchen and Bathroom(s)
户型&价格
公寓 Condos
周边信息
学校教育
大学
-
George Brown College - Waterfront Campus 232 m51 Dockside Dr, Toronto, ON M5A 1B6
-
George Brown College - St. James Campus 664 m200 King St E, Toronto, ON M5A 3W8(416)415-2000
-
Collège Boréal - Toronto 675 m1 Yonge Street, Suite 300, Toronto, ON, M5E 1E5(416)289-5130
-
Ryerson University - 1.8 km350 Victoria St, Toronto, ON M5B 2K3(416)979-5000
通勤交通
地铁
-
King 1号线:King 977 m
Go Train
-
Union Station Milton号线:Union Station
-
Union Station Lakeshore East号线:Union Station
-
Union Station Lakeshore West号线:Union Station
-
Union Station Stouffville号线:Union Station
-
Union Station Richmond Hill号线:Union Station
-
Union Station Kitchener号线:Union Station
-
Union Station Barrie号线:Union Station
立即咨询
想要在这个页面投广告?
欢迎联系小助手

本网站的资料皆来自于网络公开资料或平台用户、经纪人和开发商上传。本网站已尽力确保所有资料的准确、完整以及有效性。但不确保所有信息、文本、图形、链接及其它项目的绝对准确性和完整性,对使用本网站信息和服务所引起的后果,本站不做任何承诺,不承担任何责任。如果页面中有内容涉嫌侵犯了您的权利,请及时与本站联系。

















