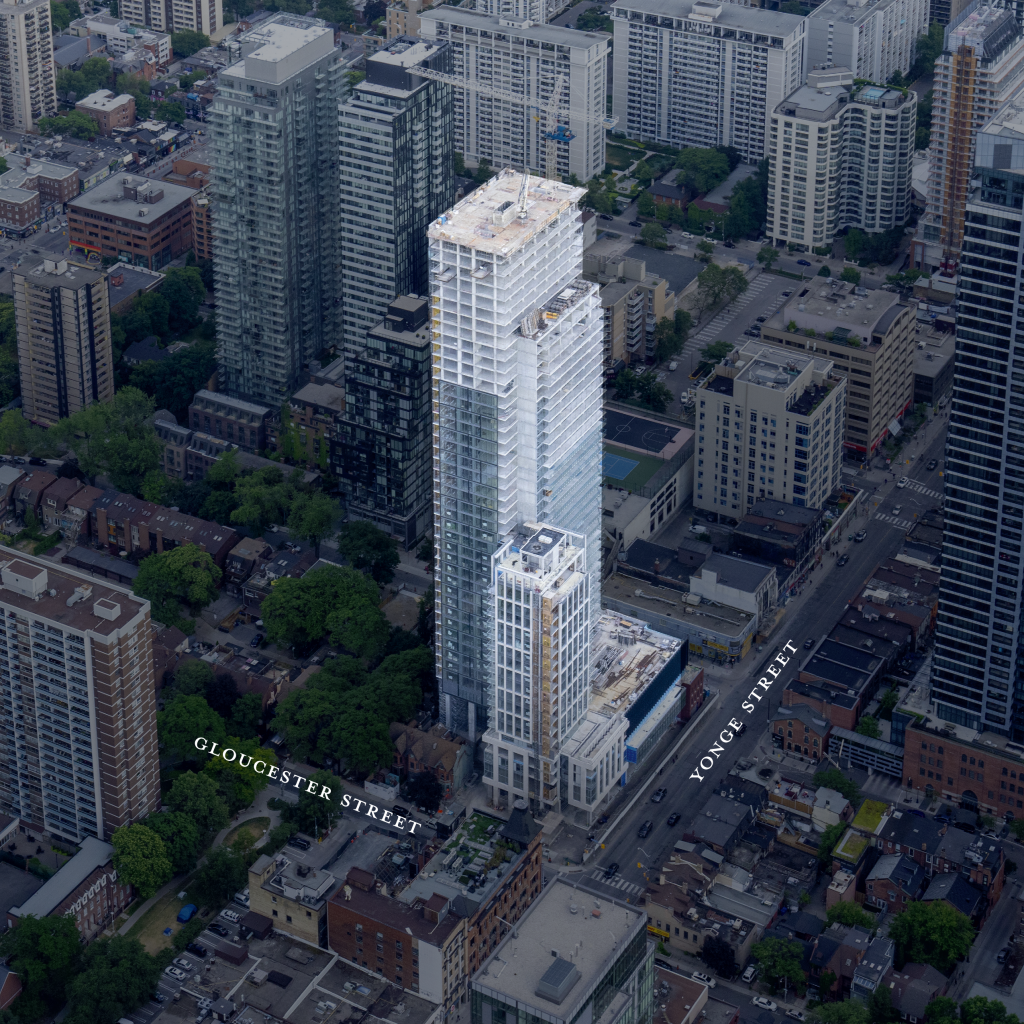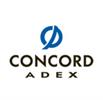项目亮点
- Pool
- 24 Hour Concierge
- Coffee Bar
- Gym
- Theatre Room
- Guest Suites
- Library
- Lounge/Kitchen
- Meeting Room
付款周期
即将发布!订阅即可第一时间获取最新消息! 立即订阅
优惠政策
即将发布!订阅即可第一时间获取最新消息! 立即订阅
内部设计
~ 3RD - 50TH FLOORS ~
GOURMET CHEF KITCHENS
• Designer countertops
• Contemporary kitchen cabinetry
• Modern open concept kitchens as per plan
• Integrated appliances including, refrigerator/freezer, multi-cycle dishwasher, (micro-vent in all studios and junior one bedrooms) and microwave with hood fan in all one and two bedroom units, stove
• Designer-selected ceiling-mounted light fixture as per plan
• Undermount stainless steel sink with lever faucet
• Designer backsplash
LUXURIOUS DESIGNER BATHROOMS
• Designer countertops
• Contemporary vanity cabinetry
• Separate shower stall with light sconce as per plan
• Full height tile bathtub and shower surround as per plan
• Stylish chrome finish bathroom hardware
• Temperature controlled and pressure balanced shower faucets
• Elegant and decorative wall lighting fixture
• Wall mounted frameless mirror
HIGH QUALITY FLOORING
• Quality durable designer flooring in all living areas as per plan
• Designer tile flooring in bathrooms as per plan
• White ceramic tile in laundry areas
CONVENIENT IN-SUITE LAUNDRY
• Stacked washer and dryer
• Dryer vented to exterior of suite
ELEGANT SUITE DOORS
• Solid core entrance door with privacy and security viewer
• Paint grade paneled interior suite doors with polished chrome levers (where applicable)
• Contemporary glass sliding doors (where applicable)
GENERAL SUITE FEATURES
• 9’ smooth ceilings in principal living areas *
• Dropped drywall ceilings in bathrooms as per plan
• 4” painted baseboards throughout
• Balconies or terraces with railings as per plan
• Capped ceiling outlet in dining area
• Roller-shade window coverings
• Pre-wired for cable television in living, master bedroom and den as per plan
• Pre-wired for telephone in living, master bedroom and third bedroom or den as per plan
• In-suite air conditioning and heating
• Built-in closet organization system
• Wired for high-speed internet access
• Entrance security panel within suite connected to concierge
• Smoke and carbon monoxide detectors as per building code
• All residents will receive an electronic encrypted security fob for access to building, parking garage and residential elevators
• Smartphone-enabled touchless access in building entry, high-traffic common areas and elevator E-calling technology
The vendor has the right to substitute other products and materials for those listed in this schedule, provided substituted products are of equal or better value.
* 8’ 3” ceiling height on 3rd floor (in principal living areas)
9’ 3” ceiling height on Penthouse floor (in principal living areas)
~ PRIVATE RESIDENCES ~
GOURMET CHEF INSPIRED KITCHENS
• Spacious open concept kitchens with island*
• Stylish under cabinet lighting
• Designer countertops
• Designer backsplash
• Pantries as per plan
• Undermount stainless steel sink with chrome finish lever faucet
• Premium integrated appliances
SPA-INSPIRED MASTER BATHROOM
• Sleek designer vanity
• Designer countertop with undermount sink
• 12” x 24” marble tile flooring
• Wall sconce above vanity*
• Frameless glass doors in showers*
• Chrome finish shower head and sink faucet*
• Full height marble tile bathtub surround with tile skirt and shower surround*
IMPRESSIVE SECOND BATHROOMS / POWDER ROOMS
• Sleek designer vanity
• 12” x 24” marble tile flooring
• Wall sconce above vanity*
• Chrome finish shower head and sink faucet*
• Full height marble tile bathtub surround with tile skirt and shower surround*
• Designer countertop with undermount sink
CONVENIENT IN-SUITE LAUNDRY
• Stacked front loading washer and dryer
• White 12” x 24” porcelain flooring
EXQUISITE INTERIORS
• Engineered hardwood floors throughout*
• Floor-to-ceiling windows with insulated double glazing
• Smooth ceilings throughout
• Capped ceiling outlet in foyer, den, dining and bedrooms*
HIGH QUALITY DOORS
• Solid core paint-finish entrance door with privacy viewer
• Designer-selected door handles and hardware
SUSTAINABLE ENERGY-SAVING FEATURES
• Programmable thermostats in all suites
• Heat recovery units (HRV) delivers fresh air to the suite and reduces heating and cooling costs
• Tri-sorter disposal and recycling
GENERAL FEATURES
• 7” contemporary painted baseboards throughout
• 9’ smooth ceilings in principal living areas
• Electrical outlets on balcony and terrace*
• Pre-wired for cable television, telephone and data in living area, master bedroom, second bedroom and library*
• In-suite air conditioning and heating
• Built-in closet organization system
• Roller-shade window coverings
PEACE OF MIND COMFORT, SAFETY AND SECURITY
• Suite entrance security panel connected to concierge
• Smoke/carbon monoxide detectors as per Ontario Building Code
• Entry phone system
• All residents will receive an electronic encrypted security fob for access to building, parking garage and residential elevators
• Smartphone-enabled touchless access in building entry, high-traffic common areas and elevator E-calling technology
• All main entrances and exits monitored with closed circuit video surveillance system
• EVC (Emergency Voice Communications) in suite as per Ontario Building Code
• Fire detection, protection and sprinkler systems as per Ontario Building Code
户型&价格
公寓 Condos
周边信息
学校教育
大学
-
University of Toronto - St. Michael's College 444 m81 St. Mary Street, Toronto, ON M5S 1J4(416)926-1300
-
University of Toronto - Regis College 479 m100 Wellesley St W, Toronto, ON M5S 2Z5(416)922-547
-
University of Toronto - Toronto School of Theology 489 m47 Queen's Park Cres E, Toronto, ON M5S 2C3(416)978-4039
-
University of Toronto - Emmanuel College 645 m75 Queen's Park Crescent, Toronto, Ontario, M5S 1K7(416)585-4539
通勤交通
地铁
-
Bloor–Yonge 1号线:Bloor–Yonge 502 m
-
College 1号线:College 581 m
-
Bloor–Yonge 2号线:Bloor–Yonge 502 m
-
Wellesley 1号线:Wellesley 149 m
-
Bay 2号线:Bay 633 m
-
Queen's Park 1号线:Queen's Park 845 m
-
Museum 1号线:Museum 697 m
-
Sherbourne 2号线:Sherbourne 935 m
立即咨询
想要在这个页面投广告?
欢迎联系小助手

本网站的资料皆来自于网络公开资料或平台用户、经纪人和开发商上传。本网站已尽力确保所有资料的准确、完整以及有效性。但不确保所有信息、文本、图形、链接及其它项目的绝对准确性和完整性,对使用本网站信息和服务所引起的后果,本站不做任何承诺,不承担任何责任。如果页面中有内容涉嫌侵犯了您的权利,请及时与本站联系。




































