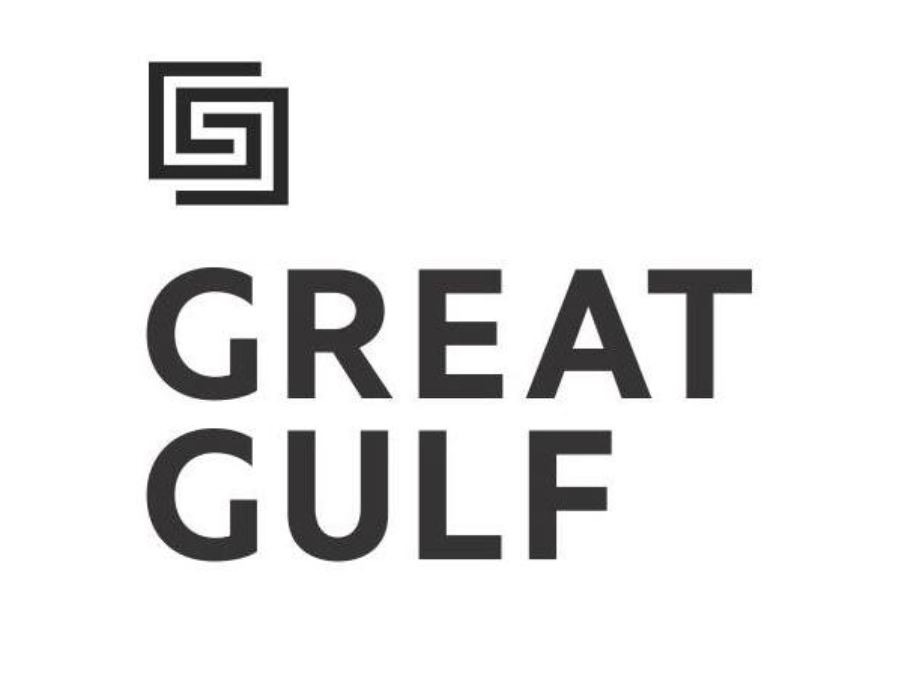项目亮点
- Pool
- Concierge
- Dining Area
- Bar
- Lounge
付款周期
即将发布!订阅即可第一时间获取最新消息! 立即订阅
优惠政策
即将发布!订阅即可第一时间获取最新消息! 立即订阅
内部设计
THE LUXURY SUITES
• Ceiling heights of approximately 9’0” on floors 34-43, and approximately 10’0” on floors 44 and 45. Where bulkheads are required for mechanical or other purposes (such as kitchen and bathroom exhausts, heating and cooling duct work), ceiling heights may be reduced.
• Smooth finished ceilings.
• Choice of designer-selected pre-finished engineered flooring throughout (except in bathrooms and laundry).
• Solid core entry door with security view-hole.
• Potlight(s) in foyer, as per plan.
• Electronic door hardware with radio frequency ID/ security code access.
• Sliding or swing doors in bedroom, as per plan.
• Baseboards, door frames and casings to be painted white.
• Brushed metal door handles and hardware.
• White, plastic-coated, wire shelving in all closets.
• Insulated double-glazed, aluminum windows.
• Stacked brand name washer/dryer with exterior venting in all suites, as per plan.
• Acoustically treated partitions at common bedroom walls, as per plan.
• Electrical outlet on balcony, as per plan. Levels 38-45 to also include gas connection on balcony.
THE KITCHENS
• Custom designed kitchen cabinetry with soft close drawers in choice of finishes and colours, from Vendor’s standard samples.
• Recessed undermount cabinet lighting.
• Choice of quartz kitchen countertop, from Vendor’s standard samples.
• Kitchen island with choice of quartz countertop and kitchen cabinetry as per plan, from Vendor’s standard samples.
• Pantry with choice of kitchen cabinetry as per plan, from Vendor’s standard samples.
• Quartz backsplash, from Vendor’s standard samples.
• Single bowl stainless steel undermounted sink with contemporary design faucet with integrated pull-out head.
• Choice of pre-finished engineered flooring, from Vendor’s standard samples.
• Appliance package includes integrated fridge; built-in oven; electric or gas cooktop (as per plan); integrated dishwasher; stacked or one-piece laundry (as per plan); separate microwave and range hood or combination microwave/range hood (as per plan).
THE ENSUITE OR MAIN BATHROOMS
(ensuite bathroom or main bathroom in one bathroom suites)
• Choice of custom designed cabinetry finishes and colours, from Vendor’s standard samples, with soft close drawers.
• Quartz countertop with undermount ceramic sink and polished chrome faucet.
• Custom designed mirror and wall cabinet .
• Wall mounted lighting above vanity.
• Choice of porcelain floor tile, from Vendor’s standard samples.
• Soaker tub with frameless glass enclosure, as per plan.
• Pot light above tub and vanity.
• Designer shower fixture with hand shower, as per plan.
• Accessory package including towel bar and toilet paper holder, where applicable.
• Choice of full height ceramic wall tiles in tub/shower enclosure, from Vendor’s standard
samples.
• White plumbing fixtures.
• Exhaust fan vented to exterior.
• Pressure balance valve for tub.
THE SECOND BATHROOMS
(in two bathroom suites only)
• Designer bathroom cabinetry by Burdifilek, in a variety of finishes with soft close hardware from builder’s premium samples
• Choice of quartz or granite countertop with under mount ceramic sink and polished chrome faucet from builder’s premium samples
• Custom Burdifilek designed mirror above vanity with intergrated lighting*
• 12”x24” porcelain floor tile from builder’s premium samples
• Full height porcelain or ceramic wall tiles in shower enclosure, from builder’s premium samples
• Walk--in shower with frameless glass enclosure and door*
• Pot lights above tub and vanity*
Spa shower fixture with hand shower*
• Contemporary white plumbing fixtures
• Luxury accessories including towel bar and tissue holder
• Exhaust fan vented to exterior
• Pressure balance valve for tub and shower
• Privacy locks on all bathroom door
THE TECHNOLOGY
• Emergency voice communications system, smoke, heat and carbon monoxide detector, where applicable, in each suite.
• Pre-wired for high-speed internet access with “future technology-ready” features in all suites (service not included).
• Rough-in for future security system.
• Pre-wired for cable TV and telephone as per plan.
• White “Decora” style switches and outlets.
户型&价格
公寓 Condos
周边信息
学校教育
大学
-
George Brown College - St. James Campus 538 m200 King St E, Toronto, ON M5A 3W8(416)415-2000
-
Ryerson University - 799 m350 Victoria St, Toronto, ON M5B 2K3(416)979-5000
-
Collège Boréal - Toronto 998 m1 Yonge Street, Suite 300, Toronto, ON, M5E 1E5(416)289-5130
-
Ontario College of Art & Design - 1.2 km100 McCaul St, Toronto, ON M5T 1W1(416)977-6000
通勤交通
地铁
-
Dundas 1号线:Dundas 583 m
-
Queen 1号线:Queen 206 m
-
St. Patrick 1号线:St. Patrick 971 m
-
St. Andrew 1号线:St. Andrew 797 m
-
Union 1号线:Union 720 m
-
Osgoode 1号线:Osgoode 784 m
-
King 1号线:King 298 m
Go Train
-
Union Station Milton号线:Union Station
-
Union Station Lakeshore East号线:Union Station
-
Union Station Lakeshore West号线:Union Station
-
Union Station Stouffville号线:Union Station
-
Union Station Richmond Hill号线:Union Station
-
Union Station Kitchener号线:Union Station
-
Union Station Barrie号线:Union Station
立即咨询
想要在这个页面投广告?
欢迎联系小助手

本网站的资料皆来自于网络公开资料或平台用户、经纪人和开发商上传。本网站已尽力确保所有资料的准确、完整以及有效性。但不确保所有信息、文本、图形、链接及其它项目的绝对准确性和完整性,对使用本网站信息和服务所引起的后果,本站不做任何承诺,不承担任何责任。如果页面中有内容涉嫌侵犯了您的权利,请及时与本站联系。





















