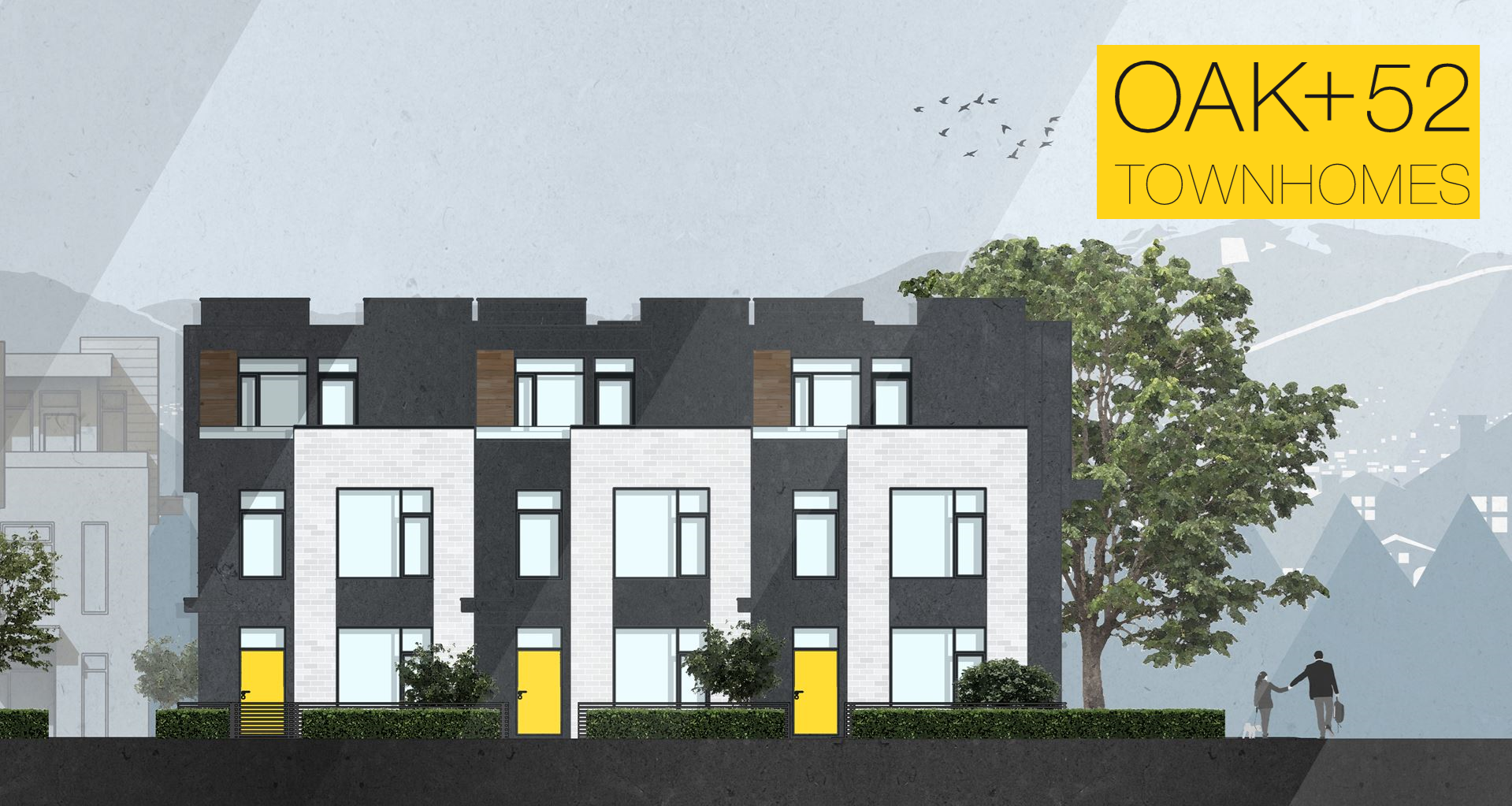付款周期
即将发布!订阅即可第一时间获取最新消息! 立即订阅
优惠政策
即将发布!订阅即可第一时间获取最新消息! 立即订阅
内部设计
EXTERIOR
- Architecture by Yamamoto Architecture Inc. featuring white brick veneer exterior wall, and matte black window mullions
- Double-glazed, matte black, vinyl framed, low-E, energy-efficient window systems
- Manicured landscaped private patio with gas and hose bibs, 2’ x 2’ desert sand colour Hydrapressed concrete pavers
- Defined patio entry with 4” x 24” rectangular concrete pavers, personal hand-crafted high gloss black terrazzo planter with Hosta “August Moon”, and a distinctive yellow entry door
- Convenient under-soffit electrical outlet for seasonal lights
INTERIOR
- Contemporary colour palette by Ross & Company Interiors
- 9’ ceilings in Living Room (City and Courtyard Homes)
- 10’ ceilings in Living Room (Garden Homes)
- Air conditioning throughout
- European oak, chevron pattern, hardwoodflooring in Entry, Kitchen, Dining and Living Room
- European oak, engineered hardwood flooring on Second and Upper Levels
- Recessed, incandescent pot lights throughout Kitchen, Dining and Hallways
- Built in USB charging outlet in Kitchen
- BlombergTM Energy StarTM stacked front- loading washer and dryer
- Hunter Douglas Modern Precious Metals® white 1’’ aluminum blinds
- In-suite private storage on Lower Level
- Low VOC painted walls with non-toxic paints, sealants and adhesives
- Screwless Wall Plates throughout the home
ENTRY
- Custom built-in, light oak veneered entry bench with slipper storage underneath
- Double entry closet with separated chrome rod for hanging and built in vacuum holder and charging outlet
KITCHEN
- Flat-panel, light oak wood veneer cabinetry with soft-close mechanisms, concealed pulls and warm white under-cabinet lighting
- Full height built-in pantry with adjustable shelves
- Matte grey quartz backsplash with integrated USB charging outlet
- Matte grey quartz 3cm square edge countertop
- Kitchen island with overhead matte black horizontal LED pendant lighting (City and Courtyard Homes only)
- Custom built-in dining bench with storage underneath (Garden Homes)
- Integrated Miele™ appliance collection:
· Miele™ 30” Mastercool II refrigerator with bottom-mount freezer and internal icemaker
· Miele™ 24” 4-burner stainless steel gas cooktop
· Miele™ 24” Contourline Combi-Steam Oven
· Miele™ 30” built-in cabinet 483 CFM hood fan
· Miele™ 24” Energy Star™ dishwasher
· KOHLER™ stainless steel, single bowl undermount sink with pull down matte
black faucet
· Under sink sliding recycling bins
BATHROOM
Powder Room
- Light oak wood veneer cabinetry with softclose drawers
- Polished arctic white quartz backsplash and countertops
- Matte black porcelain 12” x 24” tile flooring
- Contemporary, easy-care vinyl wall covering with a distinct organic design or similar
- KOHLER™ white undermount square sink with KOHLER™ matte black faucet
- KOHLER™ dual-flush wall mounted Toilet Ensuite
- Light oak wood veneer cabinetry with softclose mechanisms on drawers and doors
- Mirrored, built-in double medicine cabinets
- Under-cabinet lighting with motion sensor
- Polished arctic white quartz backsplash and countertops
- KOHLER™ white undermount square double sinks with KOHLER™ matte black faucets
- KOHLER™ matte black shower controls + shower head
- 1” white porcelain hexagon tile shower flooring
- 36” x 36” matte white porcelain tile with charcoal veining flooring
- Full height 36” x 36” matte white porcelain tile with charcoal veining shower walls
- KOHLER™ DuraStyle Elongated toilet
- NUHEAT™ in-floor heating Bath 1
- Light oak wood veneer cabinetry with soft-close mechanisms on drawers and doors
- 3cm polished arctic white quartz backsplash and countertops
- KOHLER™ white undermount square sink with KOHLER™ matte black faucet
- KOHLER™ matte black shower controls + shower head
- 1” white porcelain hexagon tile shower flooring
- Matte grey porcelain 24” x 24” tile flooring
- Full height matte white porcelain 24” x 24” tile shower walls
- KOHLER™ DuraStyle Elongated toilet Bath + Bath 2
- Light oak wood veneer cabinetry with softclose mechanisms on drawers and doors
- Built-in medicine cabinet behind mirrors
- Polished arctic white quartz backsplash and countertops
- KOHLER™ white undermount square sink with KOHLER™ matte black faucet
- Matte black porcelain 12” x 24” tile flooring
- Full height matte white porcelain 12” x 24” tile tub-shower walls
- KOHLER™ deep soaker bathtub with KOHLER™ matte black faucet
- KOHLER™ DuraStyle Elongated toilet
户型&价格
立即咨询
想要在这个页面投广告?
欢迎联系小助手

本网站的资料皆来自于网络公开资料或平台用户、经纪人和开发商上传。本网站已尽力确保所有资料的准确、完整以及有效性。但不确保所有信息、文本、图形、链接及其它项目的绝对准确性和完整性,对使用本网站信息和服务所引起的后果,本站不做任何承诺,不承担任何责任。如果页面中有内容涉嫌侵犯了您的权利,请及时与本站联系。




















