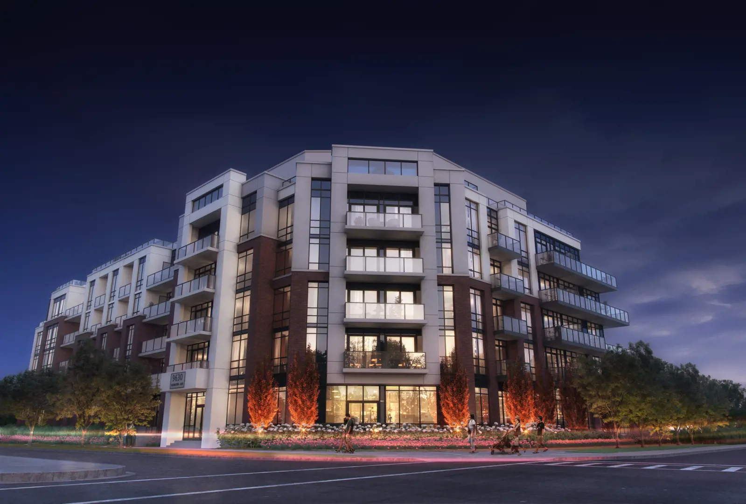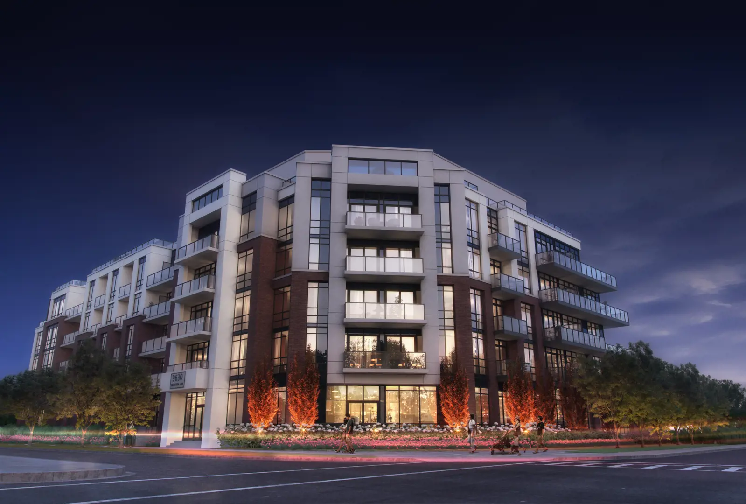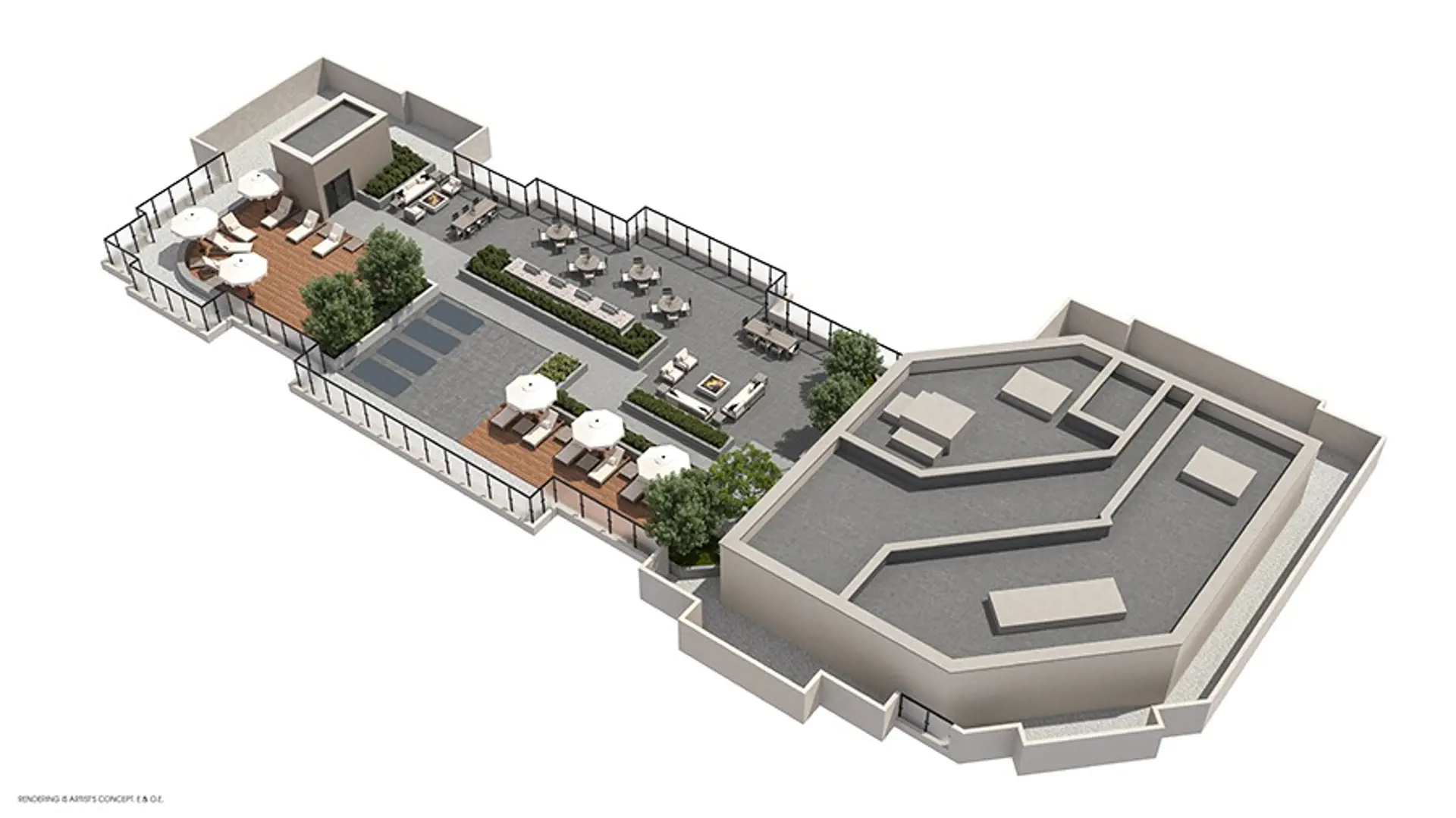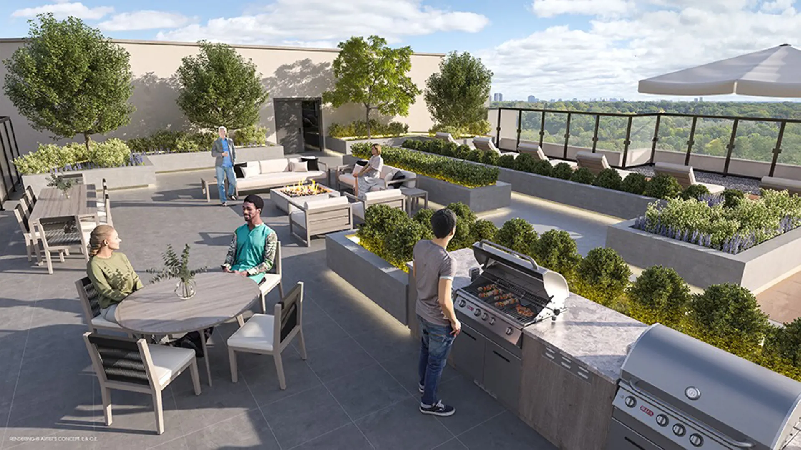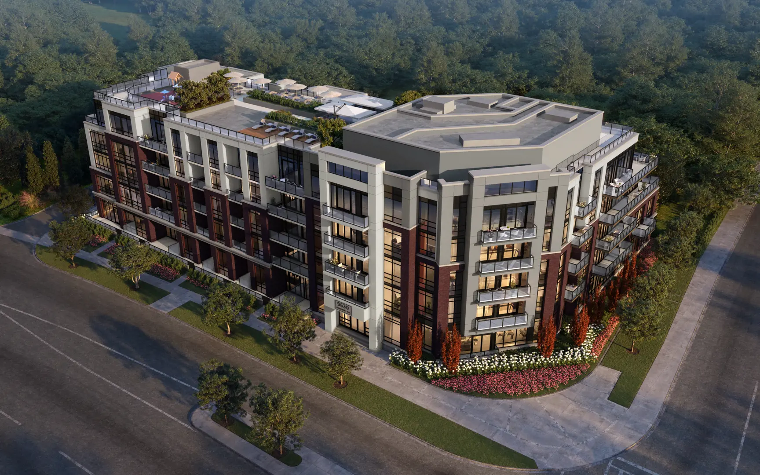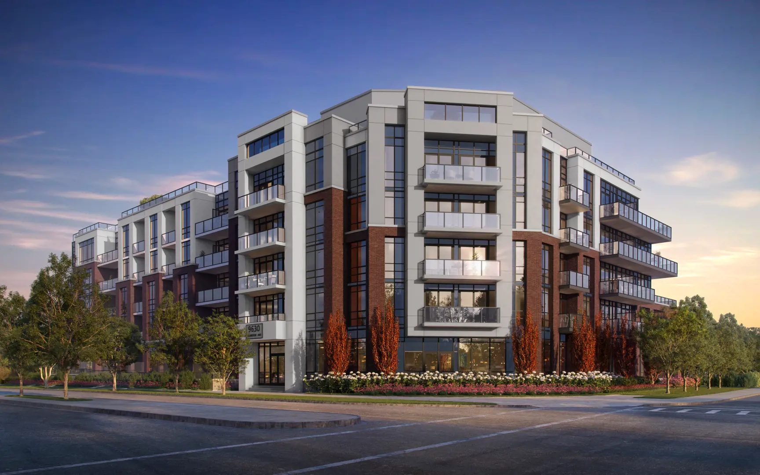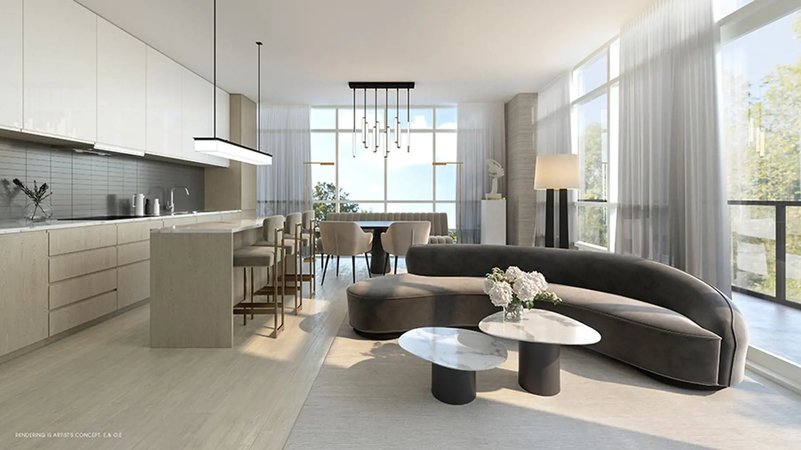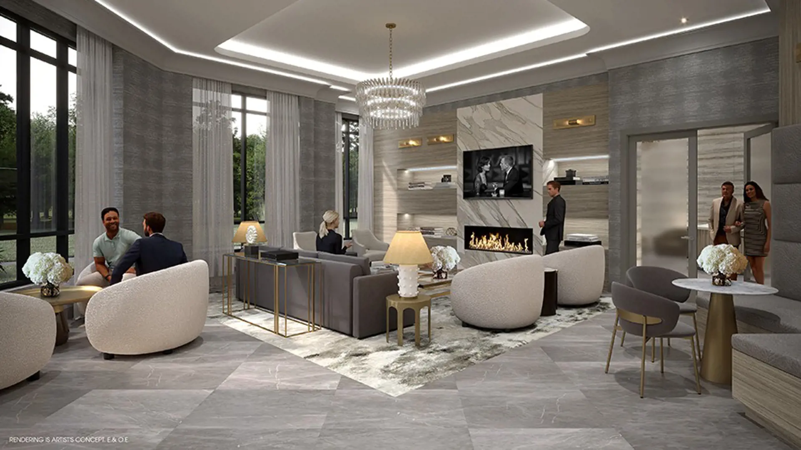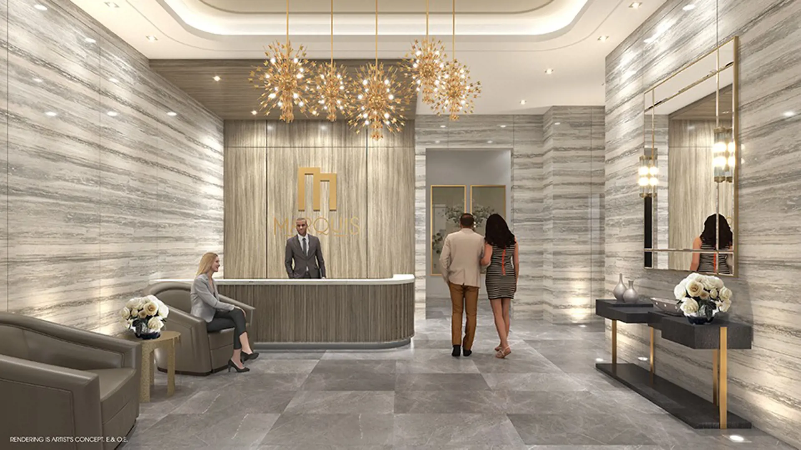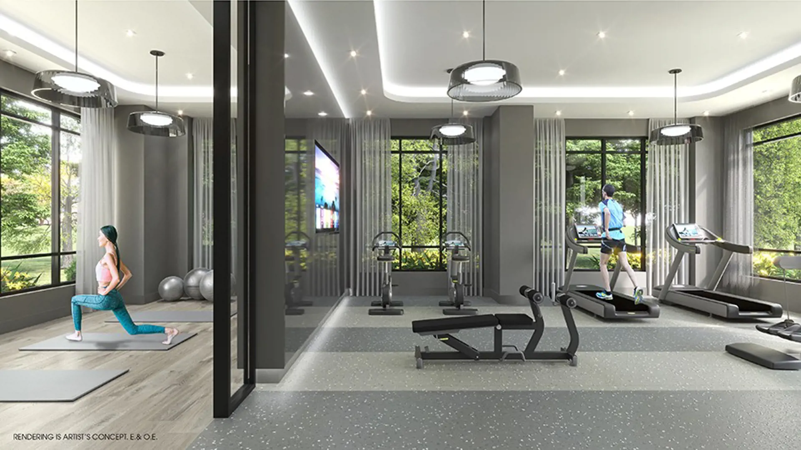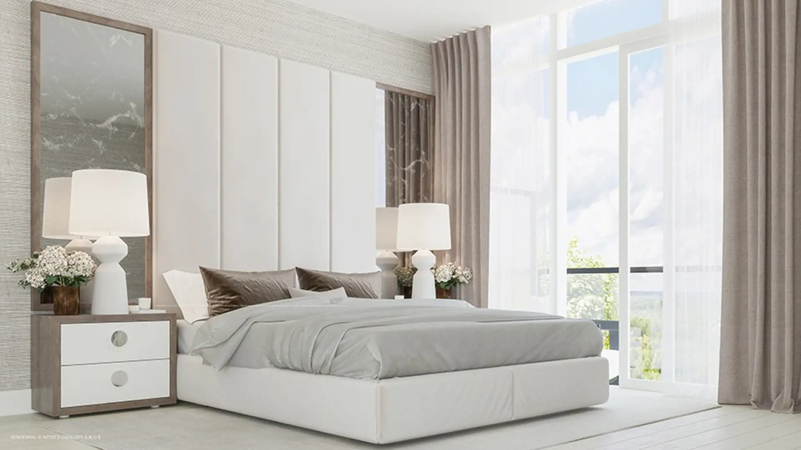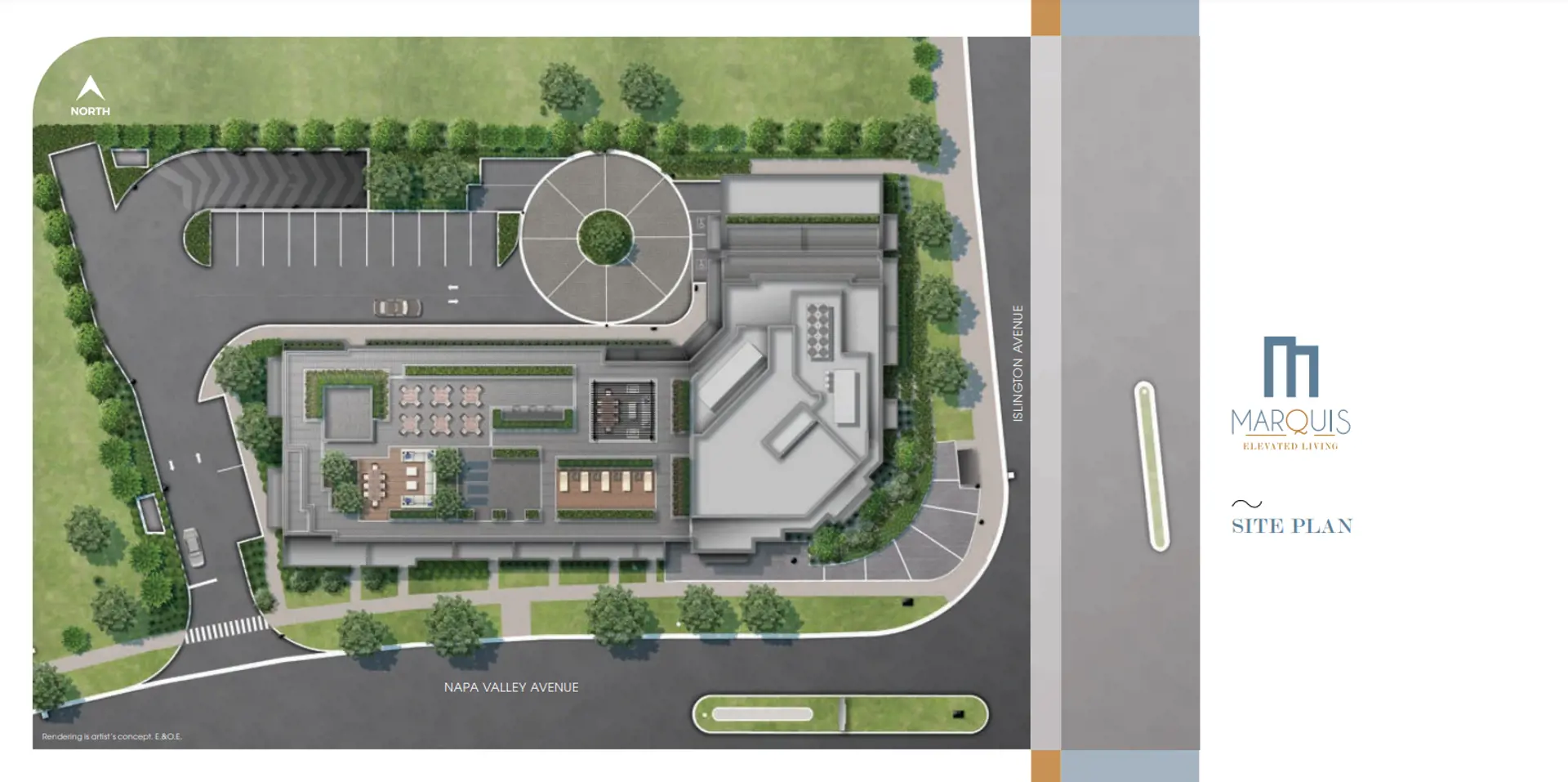项目亮点
- Yoga Studio
- Sun Loungers
- BBQ and dining area
- bike storage and lockers
- Outdoor Firepit
- Fitness Centre
- rooftop active areas
- Rooftop Gardens
- cooking and dining space
- Electric Vehicle Charging Stations
- Lounge Area
- Party Room
- Media Room
- Rooftop Terrace
- Lobby
- Concierge
相关费用
- Co-op fee realtors: 4%
- Cost to purchase storage: Included in the purchase price
- Cost to purchase parking: Included in the purchase price
- C.C/maint: $0.64 Per SqFt per Month
- Average price per sqft: $1221 per SqFt
- Available unit price: From $625,990 to $1,060,990
付款周期
优惠政策
- FOR YOU
- 1 FREE Parking ($70,000 Value)
- 1 FREE Locker ($7,500 Value)
- **For 2 Bed & 2 Bed+Den Only
- +
- FREE Right to Lease During Interim Occupancy
- Additional legal fees may apply
- +
- FREE Assignment Fee ($10,000 Value)
- Legal & Administration fees are additional
- +
- Capped Development Charges at $10,000 +HST
- +
- 4 Built-in Appliances (As Per Plan)
- (Built in: Stainless Steel Fridge, Stainless Steel Dishwasher and combined Microwave /Hood Fan along with Black Cooktop with built in oven below)
- +
- Washer and Dryer
- (White Stackable Washer/Dryer Combo)
- *Incentive current as of October 26, 2023
内部设计
ELEVATED INCLUSIONS-DRAMATIC SMOOTH 10' CEILINGS ON GROUND FLOOR AND PENTHOUSE SUITES AND 9' CEILINGS THROUGHOUT-DESIGNER EXTENDED-HEIGHT KITCHEN CABINETRY-LUXURIOUS STONE COUNTERTOPS IN THE KITCHEN AND BATHROOM-ELEGANT CERAMIC TILE BACKSPLASH ABOVE KITCHEN COUNTERS-CONTEMPORARY LAMINATE FLOORING-SLEEK UNDERMOUNT STAINLESS-STEEL SINK-PREMIUM STAINLESS-STEEL KITCHEN APPLIANCES-STYLISH INTERIOR SUITE DOORS WITH SATIN NICKEL LEVER HARDWARE-ENVIRONMENTALLY CONSCIOUS ELECTRIC VEHICLE CHARGING STATIONSSUITE FINISHES• Approximately 10’ ceilings on ground and 5th floor, except where required bulkheads and dropped ceilings are installed including in kitchen and bathrooms.• Approximately 9’ ceilings throughout, except where required bulkheads and dropped ceilings are installed including in kitchen and bathrooms.• Classic smooth ceilings throughout with flat latex paint finish.• Elegantly designed suite entry featuring 7’ high solid core door with deadbolt, satin nickel lever hardware and security viewer.• Stylish interior suite doors with satin nickel lever hardware.• Upgraded bevel step 5” baseboards and 2 ¾” casing.• All interior suite doors, baseboards, and trim to be complete with white latex semi-gloss paint finish.• Off-white flat latex paint finishes throughout except satin off-white paint finish in kitchen, bathrooms, and laundry.• 7’ high white framed clear mirror sliding closet doors in foyer and bedrooms, where applicable.• Wire closet shelving including linen shelving, as per plan.• In-suite laundry featuring white stacked ENERGY STAR® front loading washer and dryer with quick water shut-off, vented to the exterior.BATHROOM FEATURES• Designer vanities with stone countertop, as per Builders Selection, and white ceramic undermount sink.• Bevelled vanity mirror and surface mounted designer light fixture above.• Contemporary shower stalls with tempered glass shower door, as per plan.• Combination acrylic soaker tub/shower with single lever controls and pressure balance valve in all tubs and showers.• Modern deluxe chrome lever faucets in all bathrooms.• Porcelain/ceramic tile for tub enclosures and showers stalls.FLOOR COVERINGS(from Vendor’s standard selections)• Designer laminate flooring throughout living and dining rooms, kitchen, foyer, den, hallways, and bedrooms.• Porcelain/ceramic floor tiles in bathroom(s) and laundry.PERSONAL COMFORT SYSTEM• Individual suite-controlled HVAC and HRV Combo rental system providing seasonal heating and air conditioning.METERING• Individual suite-controlled metered water and hydro consumption.KITCHEN FEATURES• Designer kitchen cabinetry featuring extended height uppers, deep upper cabinet over refrigerator, and pantry units, as per kitchen layout.• Luxurious stone countertop from Builders Selections with polished edge and flush breakfast bar, as per plan.• Elegant ceramic tile backsplash above kitchen counters.• Sleek single undermount stainless steel sink with modern single lever pulldown faucet.• Stainless steel appliances including:• ENERGY STAR® built-in refrigerator.• ENERGY STAR® built-in dishwasher.• Cooktop with built-in oven below.• Combination microwave oven/hood fan vented to exterior.ELECTRICAL FEATURES• Individual service panels in all suites.• Pre-wired telephone and CAT-6 data outlets in living room and primary bedroom.• High-speed internet connections provided by Rogers.• White designer style switches and receptacles throughout.• 4” white recessed down lights in shower stall and areas with drop ceilings.• Distinctive surface mounted light fixtures in foyer, hallway, den, bathrooms, and walk-in closets, where applicable.• Pre-wired capped ceiling outlet in the dining area and bedrooms, where applicable.• Convenient switch-controlled receptacle in living room and each bedroom.SECURITY & SAFETY FEATURES• Controlled access throughout all entrances, exits and common areas.• Personalized key chain remotes for garage access.• Smoke, heat and carbon monoxide detectors, as per code.• Video monitoring in all main entrances and underground parking garage.• Fully sprinklered building including suites.• Rough-in for future keypad alarm system.RESIDENT PARKING & LOCKER• Full ventilation and sprinkler system throughout parking garage.• Bicycle storage and lockers located in the underground parking.• Environmentally conscious electrical vehicle roughin for chargers in underground parking. Location to be determined by the Vendor.WARRANTY• All suites registered with the TARION Warranty Corporation New Home Warranty Program.
户型&价格
公寓 Condos
立即咨询
想要在这个页面投广告?
欢迎联系小助手

本网站的资料皆来自于网络公开资料或平台用户、经纪人和开发商上传。本网站已尽力确保所有资料的准确、完整以及有效性。但不确保所有信息、文本、图形、链接及其它项目的绝对准确性和完整性,对使用本网站信息和服务所引起的后果,本站不做任何承诺,不承担任何责任。如果页面中有内容涉嫌侵犯了您的权利,请及时与本站联系。
