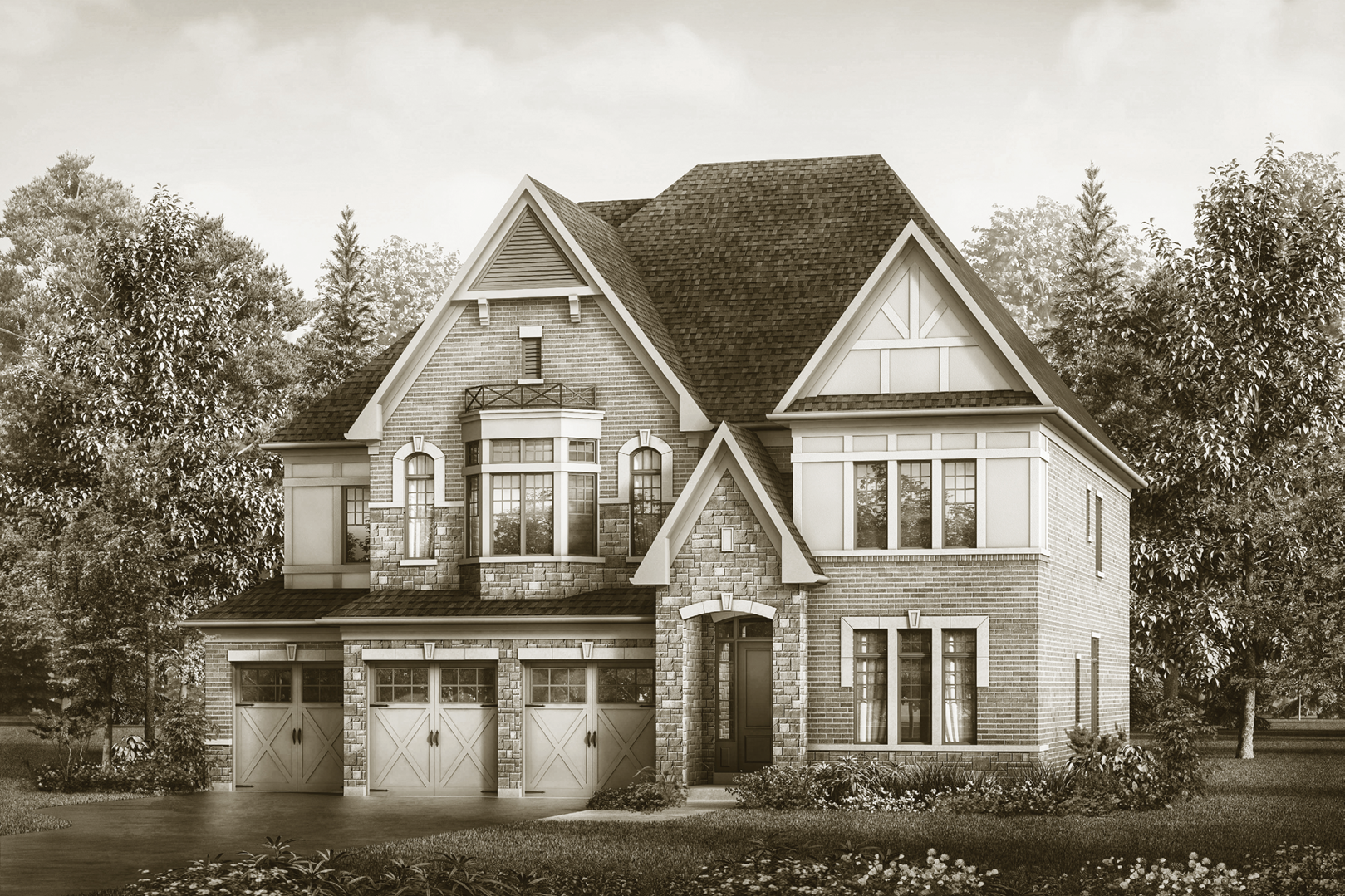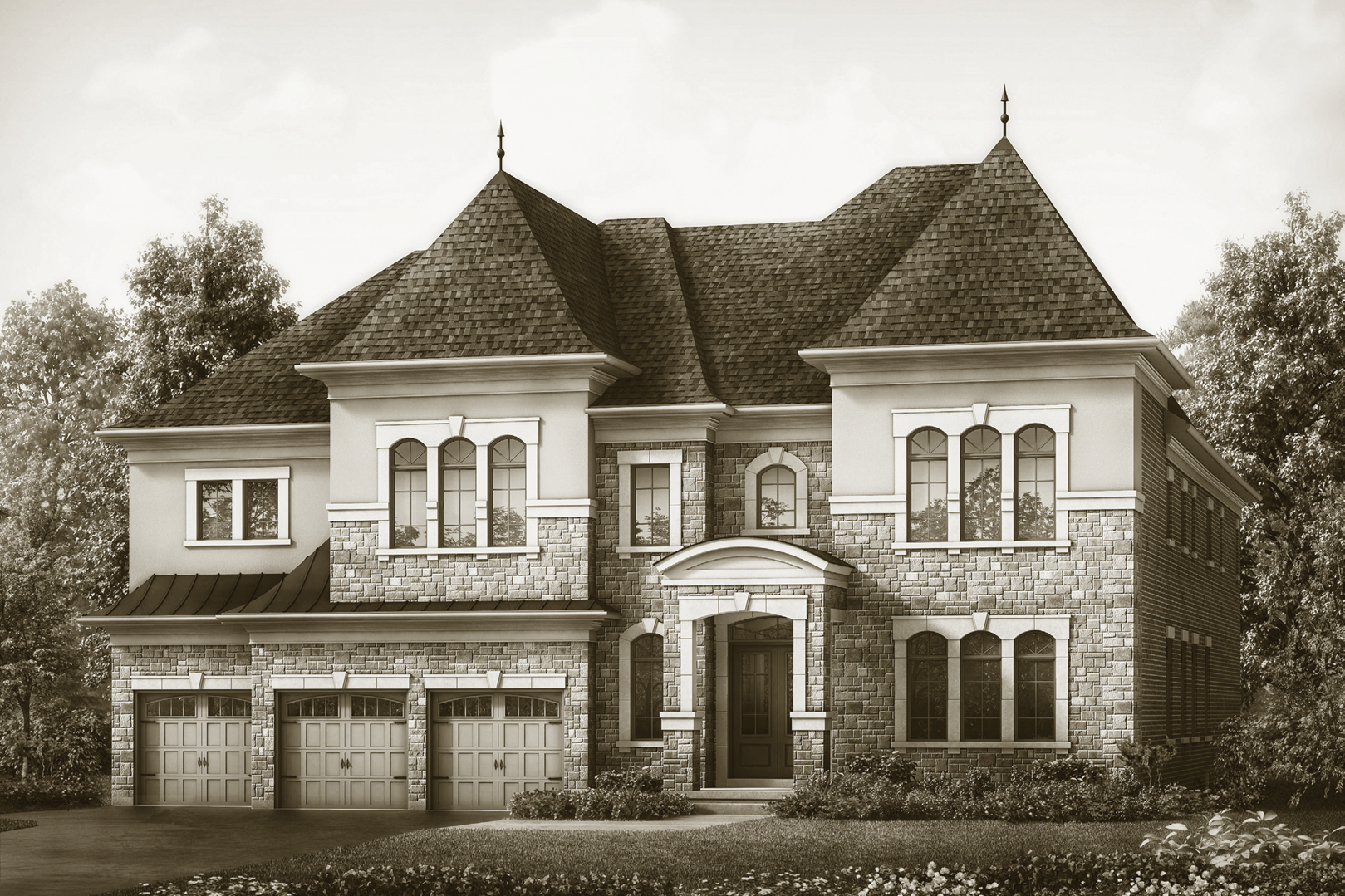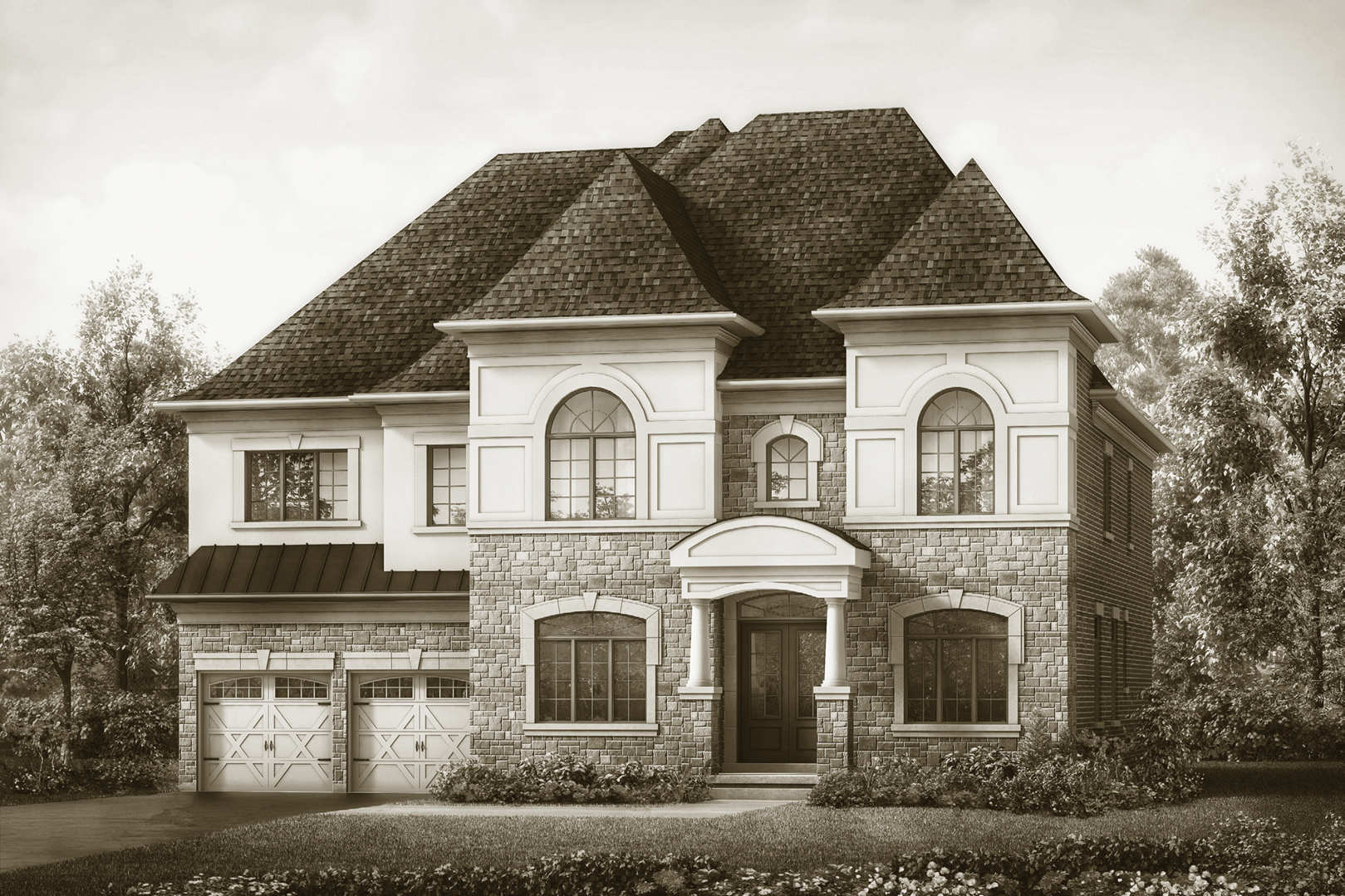付款周期
即将发布!订阅即可第一时间获取最新消息! 立即订阅
优惠政策
即将发布!订阅即可第一时间获取最新消息! 立即订阅
内部设计
60' & 70' Collection
Exterior
- McMichael Estates – All exterior colours are architecturally controlled and coordinated.
- Architecturally designed elevations with stucco, stone, clay brick, stone accents, staccato board, polymer shakes, architectural precast and other accent details in other materials as per model type (actual detailing may vary from Artist’s concept and subject to grade conditions).
- Self-sealing quality shingles (limited lifetime warranty) from Vendor’s pre-determined colour schemes.
- Maintenance free aluminum soffit, fascia, eavestrough and downspouts.
- Windows to be vinyl casement double-glazed low E, colours based on exterior colour schemes (excluding basement windows).
- Fibreglass insulated (+/-) 8'-0" front entry door, as per elevation.
- Metal insulated flat slab (+/-) 8'-0" man door from house to garage, if grade permits, with safety door closer, as per model type.
- French exterior door(s) at rear as per plan where applicable, as per model type.
- Sectional roll-up garage door(s) with decorative windows (glazing) as per model type.
- White vinyl 36"x 24" Basement windows as per plans (except cold cellar)
- Two (2) exterior hose bibs (one in garage and one at rear).
- Black exterior lights, where applicable, as per model type.
- Where grading requires a deck, the Vendor will provide pressure treated decking and black aluminum railing, with stairs to grade as required.
- Poured concrete front porch with poured in place front entry steps; number of risers may vary based on grading.
- Fully sodded lot, except paved areas. (common side yard 6' or less may be finished with granular material.)
- Priority and corner lots have special treatments in accordance with architectural control provisions and Purchaser accepts the same.
Heating and Insulation
- Forced air high-efficiency gas heating system vented to exterior, where applicable as per plan.
- Hot water tank is a gas rental unit vented to exterior.
- Heating system accommodates future central air-conditioning system.
- Heat Recovery Ventilator (HRV) supplied and installed.
- Direct vent gas fireplace with Group 1 wood mantle for all models painted white, as per plans, as per Vendor’s standard samples.
Interior Trim
- Main Level ceiling height to be (+/-) 10'-0"; door heights and arches to be (+/-) 8'-0", as per plan.
- Second Floor ceiling height to be (+/-) 9'-0"; door heights and arches to be (+/-) 7'-0", as per plan.
- Basement door heights and arches to be (+/-)6'-8", where applicable.
- Tudor (+/-) 3-1/4" casing throughout all swing doors and windows throughout finished areas, as per plans.
- Tudor (+/-) 7-1/4" baseboard throughout finished areas with doorstop treatment on all finished floor areas, as per plans.
- All interior doors in finished areas to have Satin Nickel finish levers, as per model type.
- Smooth panel interior doors throughout finished areas where applicable, as per model type.
- Exterior Satin Nickel grip sets with deadbolt on main entry door and rear patio doors, as per plan.
Stairs and Railing
- Stained finish oak staircase throughout finished areas, including landings.
- Group 2 interior handrail stained oak to match staircase where applicable, as per plans.
- Group 2 wrought iron pickets and oak posts, as per plans where applicable.
Flooring
- Purchasers choice of Group 4- 12" x 24" floor tile in foyer, kitchen, breakfast area, laundry and washrooms where applicable, as per plan from Vendor’s standard selection.
- Purchasers choice of Group 4- 5-1/4" prefinished, stained oak hardwood throughout Main Level areas and Second Floor (excluding tiled areas), where applicable, as per plan from Vendor’s standard selection.
- Purchasers choice of Group 1 or 1a -(+/-) 7-9/16" laminate flooring in Basement Finished Lower Foyer, where applicable, as per plan from Vendor’s standard selection.
- Tongue and groove sub-flooring on Main and Second Floor.
- Engineered floor joists for Main and Second Floor assemblies.
Kitchen
- Purchaser’s choice of Group 3 cabinets from Vendor’s standard selection.
- Purchaser’s choice of Group 3 granite countertop from Vendor’s selection.
- Breakfast bar and island, as per model type.
- Extended height upper cabinets with cabinet crown moulding and under cabinet light valance (does not include electrical) as per plans.
- Undermount double bowl stainless steel sink with single lever faucet.
- Shut- off valve to kitchen sink.
- Dishwasher space provided with rough-in wiring and drains, as per plan (no cabinet or appliance supplied).
- White kitchen exhaust fan with eight (8) inch duct vented to exterior.
- Full depth upper cabinet above fridge.
Baths
- Purchaser’s choice of Group 2 cabinets, from Vendor’s standard samples in all washroom(s) and powder rooms where applicable, as per plan.
- Pedestal sink in powder room(s) where applicable, as per plan.
- Purchaser’s choice of Group 1 granite countertop(s) with undermount sink(s), as per Vendor’s standard samples, as per plans.
- Single lever chrome faucets with pop-up drains in all washroom(s), as per plan.
- Purchaser’s choice of Group 4 -12" x 24" floor tile in all Washrooms as per plan.
- Purchaser’s choice of Group 4 -wall tile for tub/ shower enclosures /separate shower stalls, from Vendor’s standard selections.
- Shower stall floors to have Group 1 - 2" x 2" tile as per Vendor’s standard selections.
- Bevelled edge mirror(s) in all washroom(s) and powder room as per plan.
- Frameless clear glass shower enclosure with chrome knob and hinges in master ensuite only, as per model type.
- Framed clear glass shower enclosure with chrome knob and hinges in washroom(s) where applicable as per plan
- Privacy locks on all washroom(s) and powder room doors as per plan.
- Shut-off valves for all washroom(s) and powder room faucets.
- Exhaust fans vented to exterior in all washroom(s) and powder room.
- Water resistant cement board on separate shower stall walls.
- Acrylic skirted tub in Main Bath, as per plan.
- Freestanding tub with deck mounted faucet in master ensuite only, from Vendor’s standard selections, as per plans.
- Pressure balance valve to all shower stalls and tub/ showers as per plan.
Laundry
- Electrical for future washer and dryer, location as per plan.
- Dryer vent to exterior for future dryer, location as per plan.
- Exhaust fan vented to exterior in Laundry location, as per plans.
- Laundry area with Group 1 base cabinet and Group 1 granite countertop(s) with sink from Vendor’s standard samples.
- Water connections for future washing machine provided, as per model type.
- Second Floor laundry locations, complete with Group 4- 12" x 24" floor tile, curb at machine and floor drain, from Builder standard selections as per plans.
Painting
- Interior - quality latex paint, finished areas from Vendor’s standard selection.
- Interior trim and doors to be painted one colour, white.
- Tray ceilings in Master Bedroom, where applicable and as per plan.
- Smooth ceilings throughout all finished areas as per plans.
Electrical
- All wiring in accordance with Ontario Hydro standards.
- 20 non-insulated LED potlights included on Main floor, where applicable as per plan.
- 200 amp service with circuit breaker panel to utility authority standards.
- One electrical outlet under electrical panel if located in unfinished area.
- One electrical outlet in garage for each parking space. One ceiling outlet in garage for each garage door opener.
- Weatherproof GFI exterior electrical outlet located at the front porch and at the rear with interior switch.
- White Decora switches and plugs throughout finished areas, as per plans.
- Ceiling mounted light fixtures where applicable.
- Split receptacle(s) at Kitchen counters.
- Electrical outlet(s) in all Washrooms and Powder Room include ground fault interrupter, as per plans.
- Water resistant light fixtures in all shower stalls.
- Smoke detectors equipped with strobe lights installed as per OBC.
- Carbon monoxide detector as per OBC.
- Pre-wire for cable T.V. outlet in Family Room and Master Bedroom, as per plans.
- Pre-wire two smart wire in Family Room and Office or Den, as per plans.
- Pre-wire telephone outlet in Kitchen and Master Bedroom, as per plans.
Additional Features
- Duct cleaning provided, prior to closing.
- Rough- in central vacuum with pipes collected in garage.
- Rough-in 3-piece washroom in Basement, locations as per plan.
- Poured concrete Basement walls to be (+/-) 8'-6" in height; drainage membrane exceeding the Ontario Building Code installed minimizing the chance of water leakage into Basement.
- Concrete Basement floor with floor drain in unfinished areas.
- Garage walls to be drywalled, taped and primed.
- Garage floor and driveway sloped for drainage.
- Cold cellar in Basement, with metal insulated door.
户型&价格
独立屋 Single-Family Homes
立即咨询
想要在这个页面投广告?
欢迎联系小助手

本网站的资料皆来自于网络公开资料或平台用户、经纪人和开发商上传。本网站已尽力确保所有资料的准确、完整以及有效性。但不确保所有信息、文本、图形、链接及其它项目的绝对准确性和完整性,对使用本网站信息和服务所引起的后果,本站不做任何承诺,不承担任何责任。如果页面中有内容涉嫌侵犯了您的权利,请及时与本站联系。






















