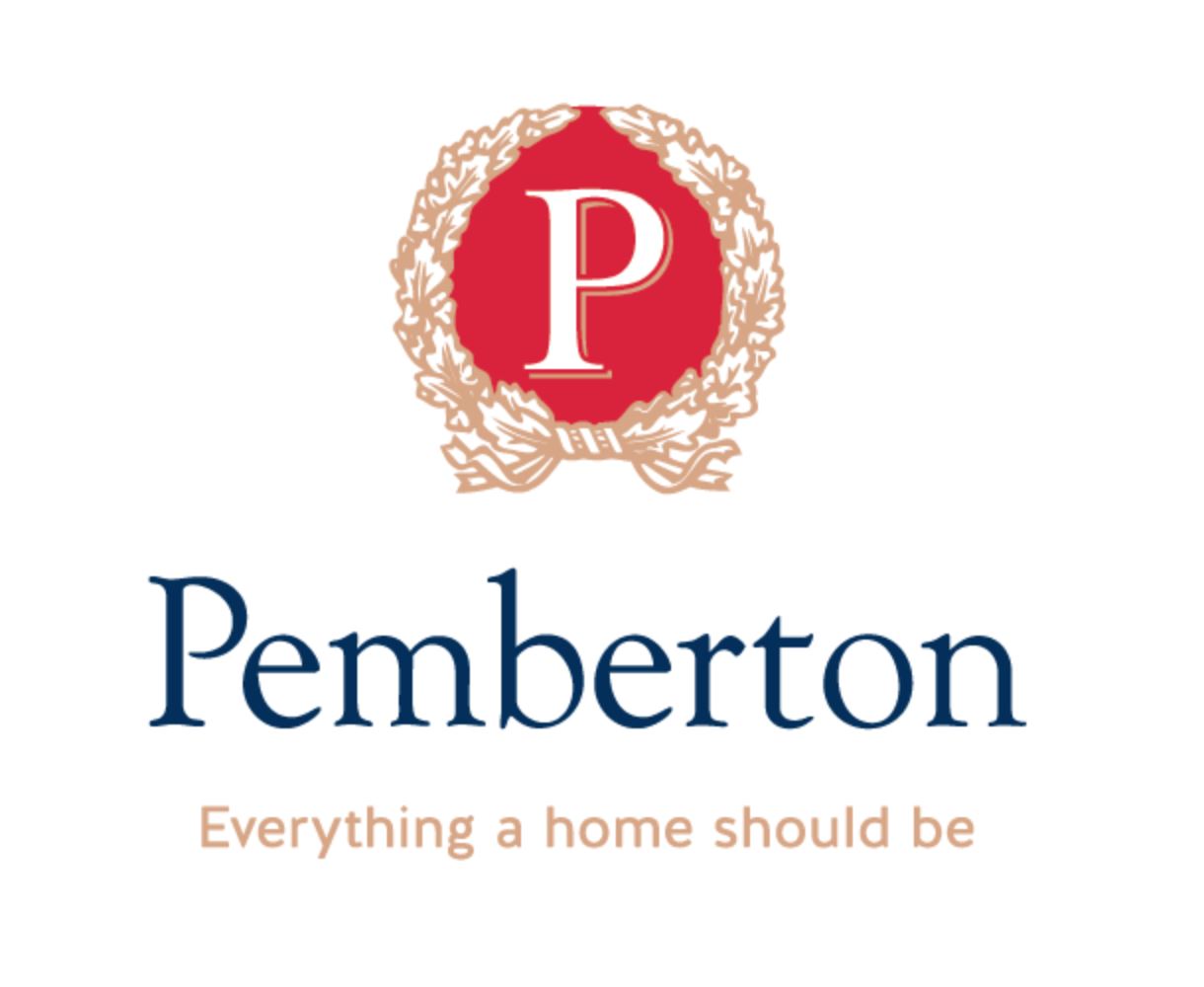项目亮点
- Outdoor Landscaped Green Roof
- Fitness Centre
- Yoga Studio
- BBQ and Seating Area
- Concierge
- Party Rooms with Catering Kitchen
相关费用
- C.C / Maint: $0.62 Per SqFt per Month
- 储藏室: Included in the purchase price(Incentive: 1 Locker Included)
- 车位: $25,000.00
- 平均尺价: $773 per SqFt
- Prices - Available Units: From $950,990 to $959,990
付款周期
$5,000 on Signing
Balance to 5% in 30 Days
International Deposit
$5,000 on Signing
Balance to 10% in 30 Days
10% in 180 Days
10% in 540 Days
5% on Occupancy
优惠政策
即将发布!订阅即可第一时间获取最新消息! 立即订阅
内部设计
Quality Kitchens
• 7 1/2”-wide laminate flooring, from Vendor’s samples
• Undermount stainless steel single sink
• Single lever chrome pull-down faucet by Kohler
• Contemporary designed cabinetry, from Vendor’s samples
• Under upper cabinet lighting
• Choice of 3/4” quartz countertop with square edge, from Vendor’s samples
• Choice of 3” x 12” ceramic backsplash tile, from Vendor’s samples
• Contemporary ceiling light fixture
Luxurious Bathrooms
• Contemporary designed vanity cabinet, from Vendor’s samples, as per plan
• 12” x 24” Porcelain floor tile for main bathroom and Powder room, from Vendor’s samples
• 6” x 36” Porcelain floor tile for Ensuite bathroom, from Vendor’s samples
• 12” x 24” Porcelain wall tile for bathtub and shower enclosure, from Vendor’s samples
• 2” x 2” Porcelain mosaic tile for shower floor, from Vendor’s samples
• Undermount vanity sink as per plan
• Chrome single-lever faucet by Kohler
• Choice of 3/4” quartz countertop with standard square edge, from Vendor’s samples
• Contemporary mirrored medicine cabinet in main bathroom only
• Privacy locks on bathroom door(s)
• Exhaust fan in all bathrooms vented to outside
• Pressure balanced valve for bathtub and shower by Kohler
• Soaker bathtub, as per plan
• Walk-in shower with glass enclosure and frameless door
Interior Features
• Individual seasonally controlled heating and air conditioning (vertical fancoil(s) complete with electric duct heater)
• Outdoor balcony, terrace or patio, as per plan
• Emergency voice communication system, smoke detector and heat detector per O.B.C.
• White ceramic floor tiles for laundry closet.
• Front loading washer and dryer, colour white
• Suite entry alarm connected to 24-hour-a-day monitoring station. 8-hour-a-day concierge.
• Glass sliding doors monitored for ground floor suites only
• Copper electrical wiring with circuit breaker service panel
• Individual hydro meter
Appliances
• 30” Refrigerator, counter-depth, bottom freezer
• 30” Wide electric cooktop
• 30” Electric wall oven, stainless steel finish
• 24” Built-in dishwasher, door panel to match kitchen door choice
• 30” Built-in combination microwave range hood, stainless steel finish
Living Area Features
• Smooth finished ceilings throughout
• 7 1/2”-wide laminate flooring for living room, dining room, den, bedroom(s), hall and foyer, from Vendor’s samples
• Mirrored sliding closet door at front foyer, as per plan. Balance sliding closet doors to be finished?in a white laminate
• Manual roller shades for windows and balcony or patio sliding door(s).
• Contemporary interior doors with chrome lever hardware
• 2 1/4” Door casing
• 4 1/2” Baseboard
• Walls, ceilings and bulkheads to be painted with white latex paint
• 9’ Floor-to-ceiling height in principal rooms, except where reduced by dropped ceiling or bulkhead. Suites on LPH level to have 9’ 6” ceiling height and suites on PH level to have 10’ 6” ceiling height instead of 9’ in principal rooms.
• Wood trim and doors to be painted with semi-gloss white latex paint
• Pre-wired telephone outlets in living room, master bedroom, 2nd bedroom or den
• Pre-wired outlets for cable TV in living room, master bedroom, 2nd bedroom or den
• Capped ceiling outlet in dining room
• Ceiling light fixture in bedroom(s) and den
• Ceiling light fixture in foyer
• Electrical outlet located on balcony or terrace
• Eddy Smart Leak Protection System included in maintenance fee.
户型&价格
公寓 Condos
周边信息
学校教育
大学
-
Seneca College - Vaughan Campus 1.2 km1490 Major Mackenzie Drive West, Unit D5, Vaughan, Ontario, L6A 4H6(905)417-1781
通勤交通
Go Train
-
Maple Barrie号线:Maple
立即咨询
想要在这个页面投广告?
欢迎联系小助手

本网站的资料皆来自于网络公开资料或平台用户、经纪人和开发商上传。本网站已尽力确保所有资料的准确、完整以及有效性。但不确保所有信息、文本、图形、链接及其它项目的绝对准确性和完整性,对使用本网站信息和服务所引起的后果,本站不做任何承诺,不承担任何责任。如果页面中有内容涉嫌侵犯了您的权利,请及时与本站联系。
































