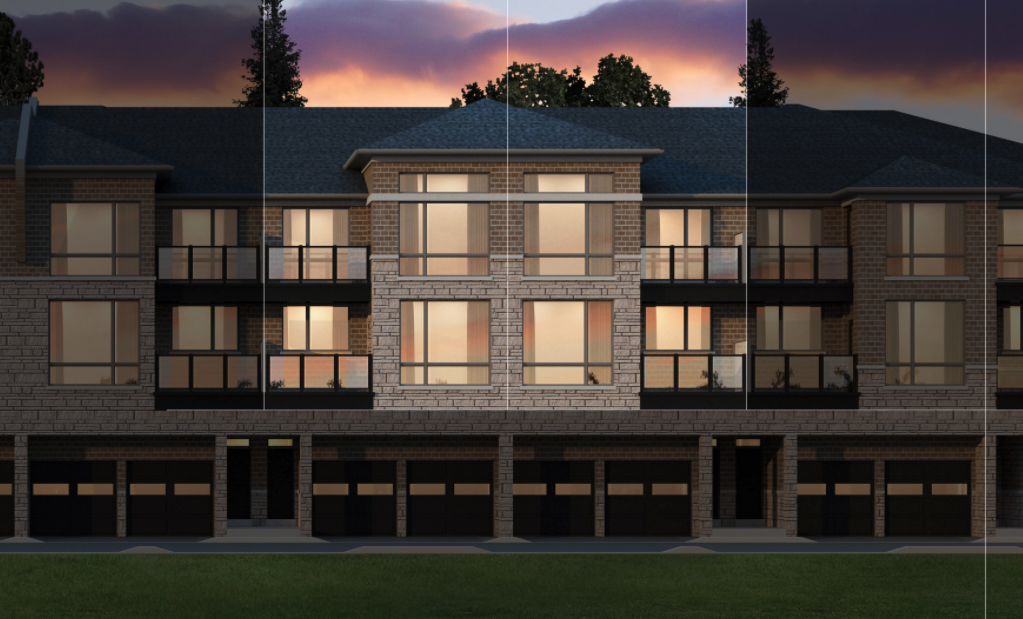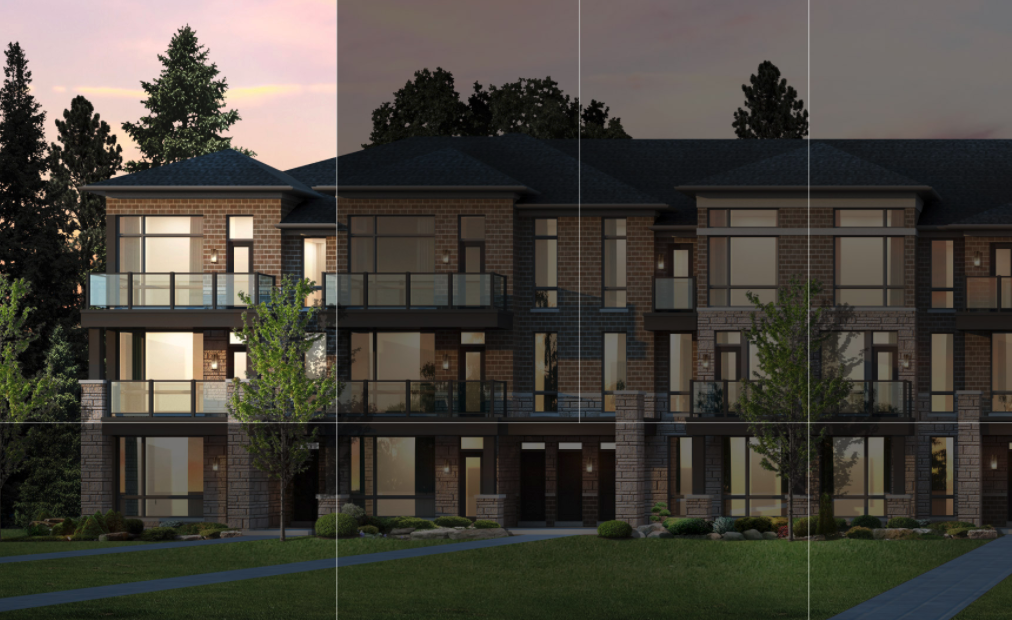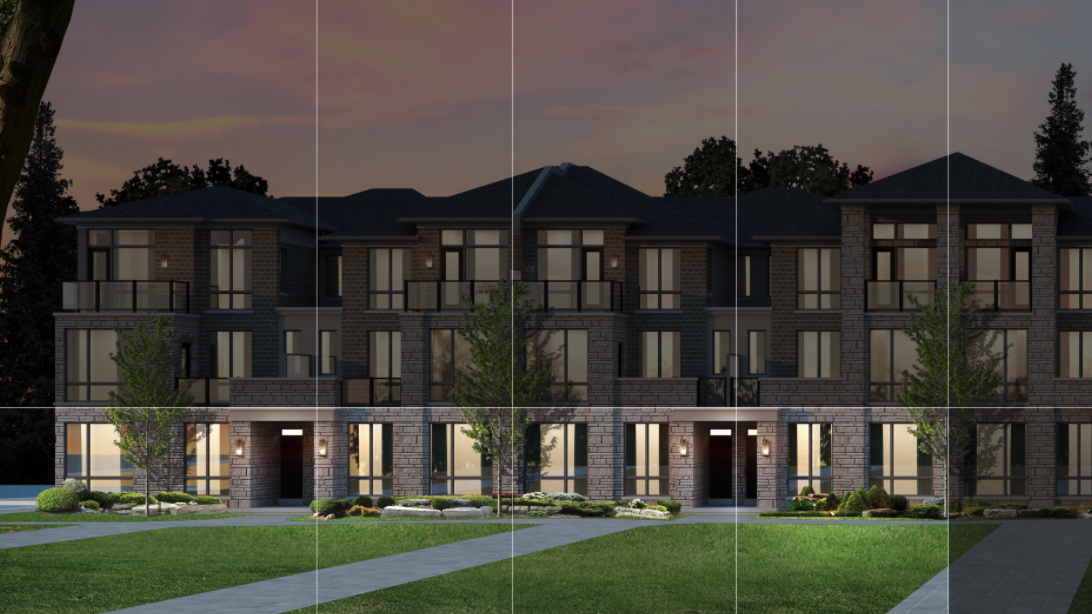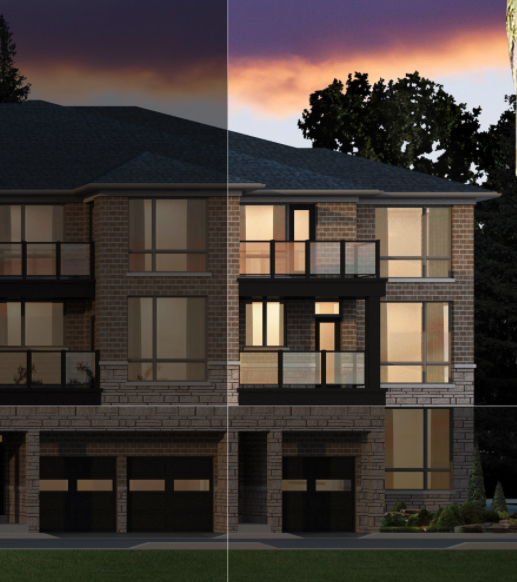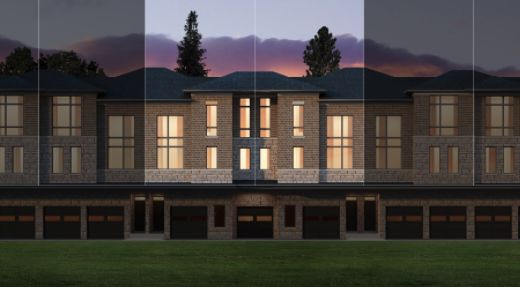付款周期
即将发布!订阅即可第一时间获取最新消息! 立即订阅
优惠政策
即将发布!订阅即可第一时间获取最新消息! 立即订阅
内部设计
QUALITY CONSTRUCTION
- Architecturally coordinated exterior finishes providing a pleasant streetscape
- Clay brick exterior with builder's stone, stucco and moldings (as per plan)
- Baked on pre-finished, maintenance free, aluminum soffits, fascia, eavestrough and downspouts; colour co-ordinated
- Insulation meets or exceeds full Ontario Building Code
- First Floor Units to be approx. 9' Ceilings (except where there's bulkheads and drop ceilings)
- Second Floor to be approx. 9' Ceilings (except where there's bulkheads and drop ceilings)
- Third Floor to be approx. 8' Ceilings (except where there's bulkheads and drop ceilings)
- All exterior doors and windows caulked using quality mastic caulking
- Door to garage on some units provided grading permits, (as per plan)
- Thermopane Vinyl Casement windows throughout
CLASSIC INTERIORS
-Two Panel Smooth Finish Interior Doors
-Interior trim casing and baseboard. (2-3/4" Casing and 4" Baseboards)
- Satin Nickel Lever Handles including Hinges to match on Interior Doors
- Stairs to be natural oak finish (as per plan)
- Pickets to be natural oak finish (as per plan)
- Satin Nickel finish front door grip set
HEATING AND ELECTRICAL
-100 AMP service complete with all copper wiring
- All wiring in accordance with Ontario Hydro Standards
- Smoke Detectors on all floors
- Counter level outlets in kitchen for small appliances
- Light fixture(s) in Kitchen, Halls, Dining Room, Bathrooms and Bedrooms
- White Decora Switches and Receptacles throughout
- Individually controlled Heating and Central Air Conditioning
- Stackable Washer/Dryer (White)
- Each unit has their own gas and hydro meter
- Installed gas water heater (homeowner to pay rental of heater)
- Cat5 Wiring Rough In for Family Room and All Bedrooms
SPECTACULAR KITCHENS
-Custom quality Kitchen Cabinetry with colour coordinated kick plates from builder's standard samples
- Arborite or Formica Kitchen Countertop
- Double Stainless Steel ledgeback sink with single lever faucet
- Stainless Steel microwave / exhaust fan vented to exterior over stove area
- Stainless Steel Face Stove, Dishwasher and Fridge
-White washer and Dryer
UPGRADED FLOORING
- Ceramic floor tile in Front Foyer, Washrooms, Mechanical Room, and Kitchen/Dinette (as per plan)
- Laminate Flooring on main hall and great rooms (as per plan)
- Standard Carpet in all bedrooms and third floor hallways
BEAUTIFUL BATHROOMS
- Custom quality crafted vanities in all bathrooms
- Plate glass mirror in all bathrooms
- Quality plumbing fixtures in white
- Exhaust fan, vented to exterior in all bathrooms
- Privacy locks on all bathroom doors
- 5' Soaker tub with Shower head or Shower base (as per plan)
- Porcelain sinks in all bathrooms with mechanical pop up drains
PAINTING AND FINISHES
- Interior walls to be primed and painted with two (2) coats (one primer/one finishing) of quality latex paint in Purchaser's choice of one colour throughout, from Vendor's standard samples
- Stipple Ceilings throughout except kitchen, bathrooms and laundry rooms
BUILDER WARRANTY
- This company is an Excellent Rated Builder with Tarion Warranty Program and offers a complete Customer Service Program in accordance with the Ontario New Home Warranty Program
TARION WARRANTY COVERAGE-BUILDER HAS "EXCELLENT RATING"
- 7 years - major structural defects.
- 2 years - plumbing, heating, and electrical systems and building envelope.
- 1 year - all other items. (as per Tarion Guidelines)
- Backed by the Tarion Program for a period of seven years after closing date.
户型&价格
镇屋 Townhomes
立即咨询
想要在这个页面投广告?
欢迎联系小助手

本网站的资料皆来自于网络公开资料或平台用户、经纪人和开发商上传。本网站已尽力确保所有资料的准确、完整以及有效性。但不确保所有信息、文本、图形、链接及其它项目的绝对准确性和完整性,对使用本网站信息和服务所引起的后果,本站不做任何承诺,不承担任何责任。如果页面中有内容涉嫌侵犯了您的权利,请及时与本站联系。
