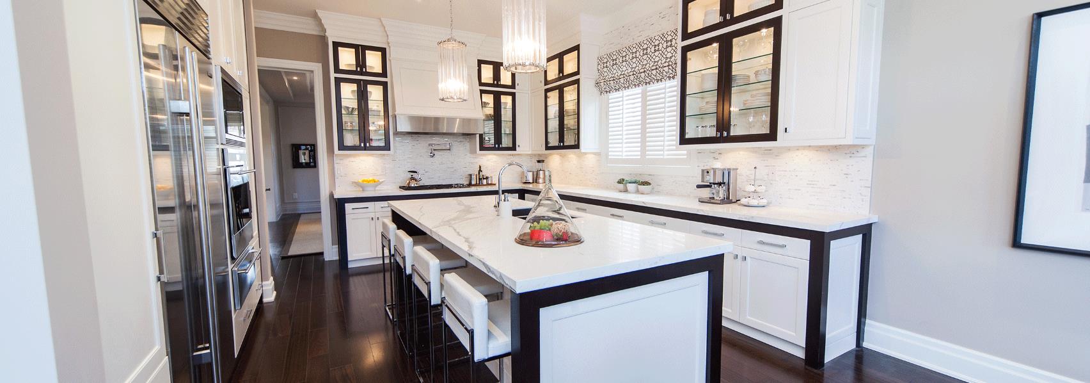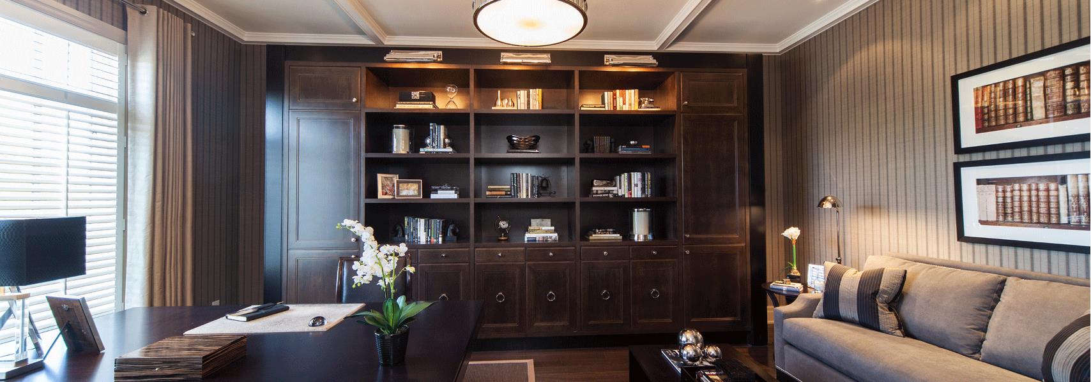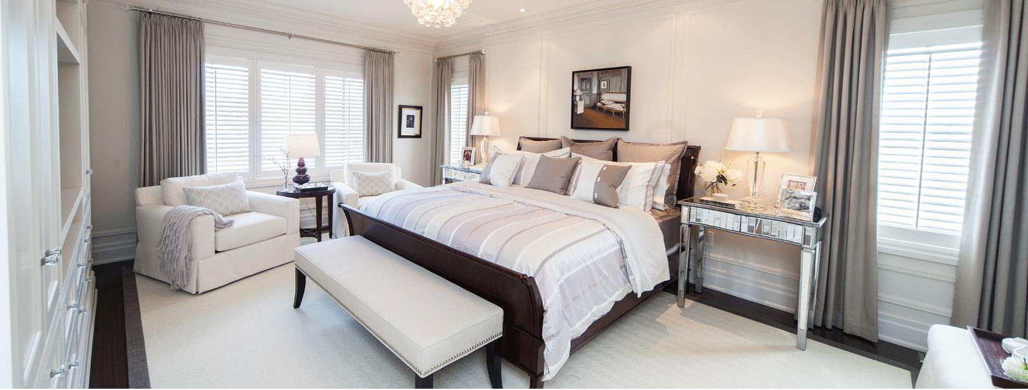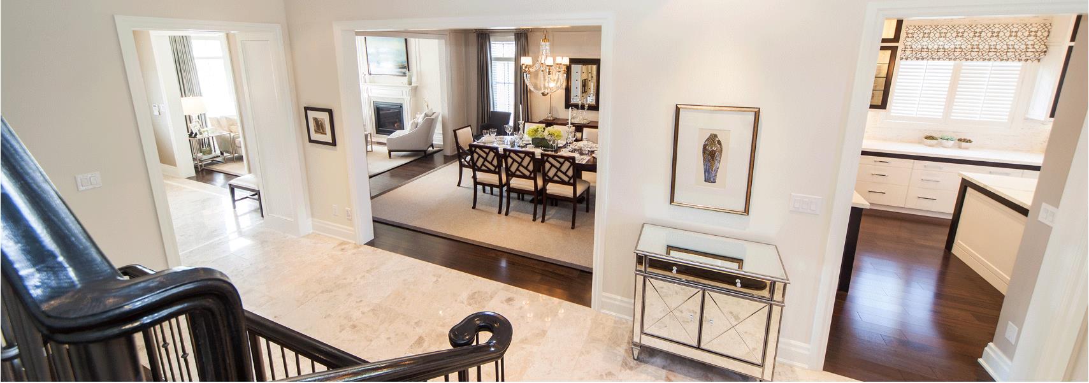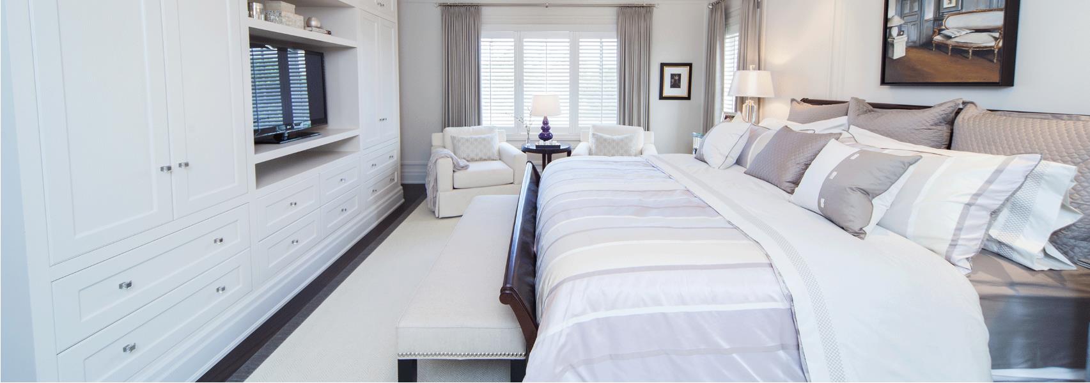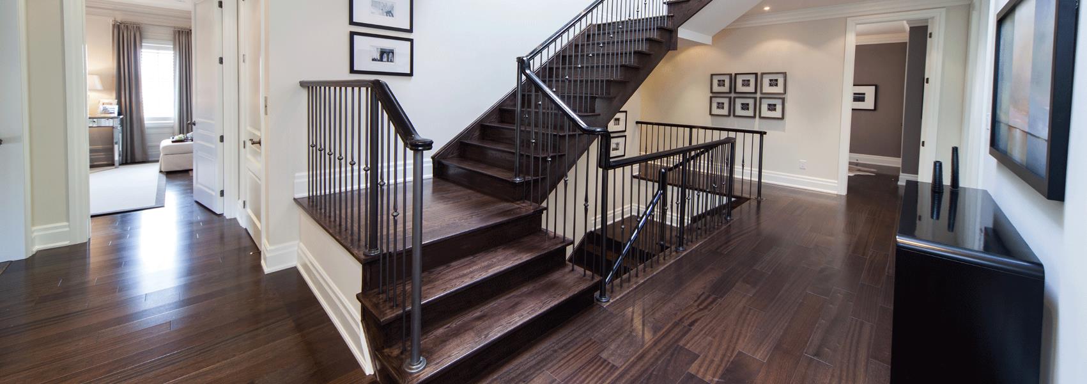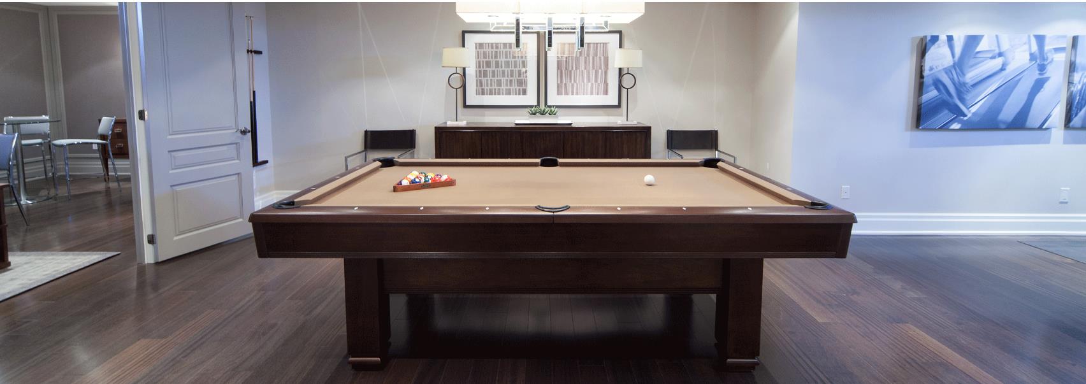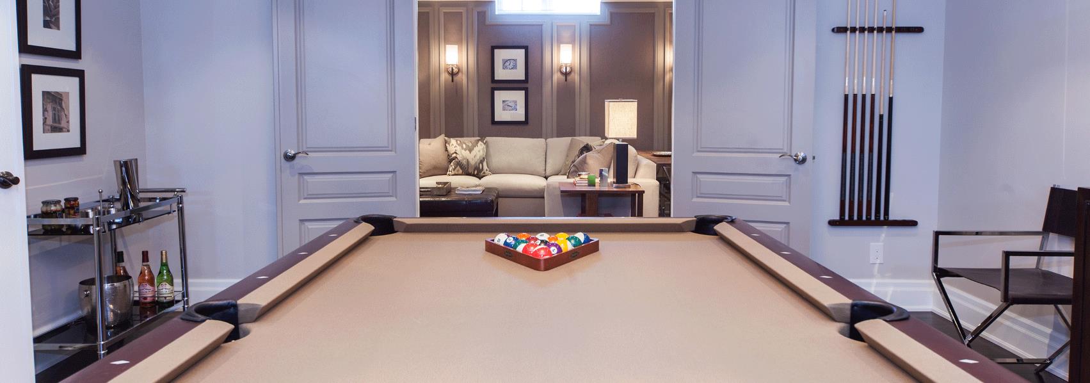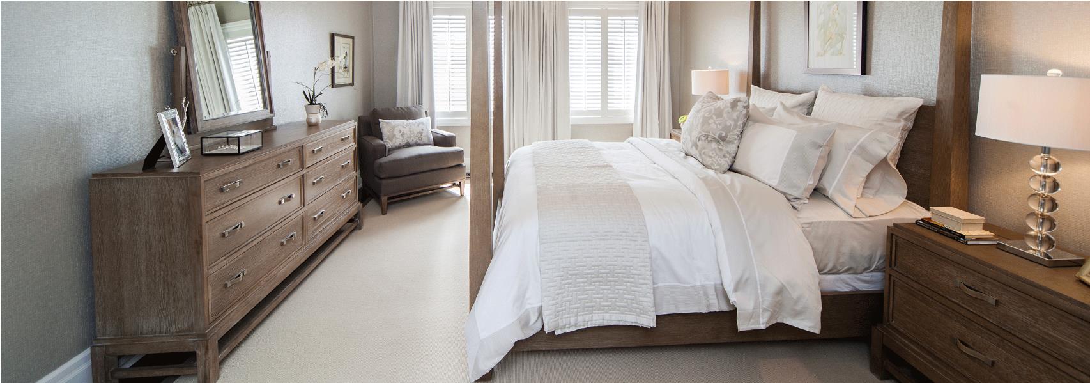付款周期
即将发布!订阅即可第一时间获取最新消息! 立即订阅
优惠政策
即将发布!订阅即可第一时间获取最新消息! 立即订阅
内部设计
Interior Trim and Features:
- Cathedral ceilings, vaulted ceilings, double height features, as per model type.
- Smooth ceilings throughout on finished floor levels.
- Trimmed half walls and ledges as per plan.
- Coffered ceiling in dining room, office and/or great room, as per model type.
- 8" (+/-) cornice moulding in living room and dining room, from builder’s standard samples. Moulding to be installed within coffer where coffered ceiling applies.
- Colonial, paint-grade trim +/- 3" casing and +/- 7" baseboards throughout finished areas.
- All main floor interior doors to be approx 8' high; all second floor/loft interior doors to be approx 8' high.
- Paint-grade interior French doors with beveled glass and pewter mullions, as per plan.
- All interior door hardware to be lever-style with antique nickel finish and matching hinges.
- Archways, half-walls, art niches to be trimmed, as per model type. Archways to be raised to complement ceiling heights.
- Decorative columns, as per model type.
- Stained oak staircase with oak veneer stringers and oak nosing from basement to second floor and loft, including secondary service stairs, as per model type.
- Choice of +/- 1 3/4" oak pickets or 1st upgrade black wrought iron pickets with +/- 3" oak handrail in stained finish, as per plan, from Vendor’s standard samples.
Flooring:
- Choice of marble, limestone, slate or granite flooring in front foyer and powder room, from Vendor’s standard samples.
- Choice of 12" x 12" or 13" x 13" ceramic or porcelain tile flooring in kitchen, -breakfast area, laundry room, mud room, exterior entry areas, wine storage and all bathrooms as per model type, from Vendor’s standard samples.
- Stained pre-finished 3 1/4" x 3/4" oak strip hardwood flooring on non-tiled areas throughout finished floor levels including all bedrooms, loft and elevator, as per model type.
Kitchen:
- Quality “Paris Kitchens” custom crafted cabinetry in kitchen and servery, as per model type. Paris Kitchens Signature Upgrade Program.
- Extended height uppers, crown moulding and valances.
- Cabinetry provisions for built-in wall oven, cook-top, microwave, dishwasher, as per model types.
- Pantries, serveries and deep fridge upper cabinet with extended gable(s), as per model type.
- Decorative door panels on island return, as per model type.
- Kitchen and servery backsplash from builder’s 2nd upgrade samples. (Excludes behind appliances)
- Flush breakfast bar, as per model type.
- Choice of granite countertop in kitchen and servery with 1st upgrade edge, from Vendor’s standard samples.
- Undermount stainless steel sinks with high arch faucet and vegetable spray in kitchen. Undermount sink with high arch faucet in servery, as per model type.
- Stainless steel hood fan over stove with 6" duct to exterior.
- Gas and electrical connection from cooktop.
Bathrooms:
- All bathroom fixtures to be white.
- Master Ensuite Features: frameless glass shower enclosure with frameless shower door in clear glass with chrome trim. Choice of ceramic tiles on walls and ceiling with recessed shower light, as per model type. Jetted ensuite tub with ceramic tile surround above tub deck.
- Paris Kitchens vanities in all bathrooms, except where pedestal sinks are indicated. Paris Kitchens Signature Upgrade Program.
- Choice of natural marble or granite countertop with undermount sink(s) in master ensuite bathroom, from Vendor’s standard samples.
- Choice of Corian countertop with undermount sink(s) in all other bathrooms, from Vendor’s standard samples, except where pedestal sinks are indicated.
- Vanity wall mirrors with strip lighting above.
- Decorator ceramic wall tiles in tub and shower enclosure, including ceiling.
- Tub/shower enclosures to have surface-mounted shower light.
- Acrylic tub(s), as per model type.
- Recessed medicine cabinet in master ensuite.
- Marble threshold and jambs in all shower stalls, as per model type.
- White ceramic accessories (toilet paper holder and towel bar) in all bathrooms.
- Levered faucets in all bathroom and powder room sinks with mechanical pop-up drain.
- Single lever faucet in tubs/showers, as per model type, excluding acrylic tubs.
- Exhaust fans in all bathrooms.
- Privacy locks on all bathroom doors.
户型&价格
独立屋 Single-Family Homes
周边信息
学校教育
Daycare
-
Sharei Tzion Day Care 200 m8001 Bathurst Street Thornhill, ON L4J8L5(416)783-1349
立即咨询
想要在这个页面投广告?
欢迎联系小助手

本网站的资料皆来自于网络公开资料或平台用户、经纪人和开发商上传。本网站已尽力确保所有资料的准确、完整以及有效性。但不确保所有信息、文本、图形、链接及其它项目的绝对准确性和完整性,对使用本网站信息和服务所引起的后果,本站不做任何承诺,不承担任何责任。如果页面中有内容涉嫌侵犯了您的权利,请及时与本站联系。


