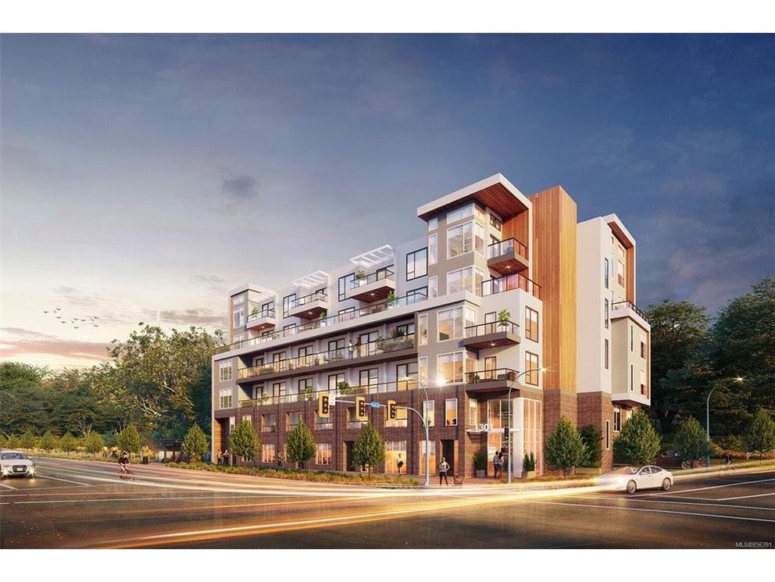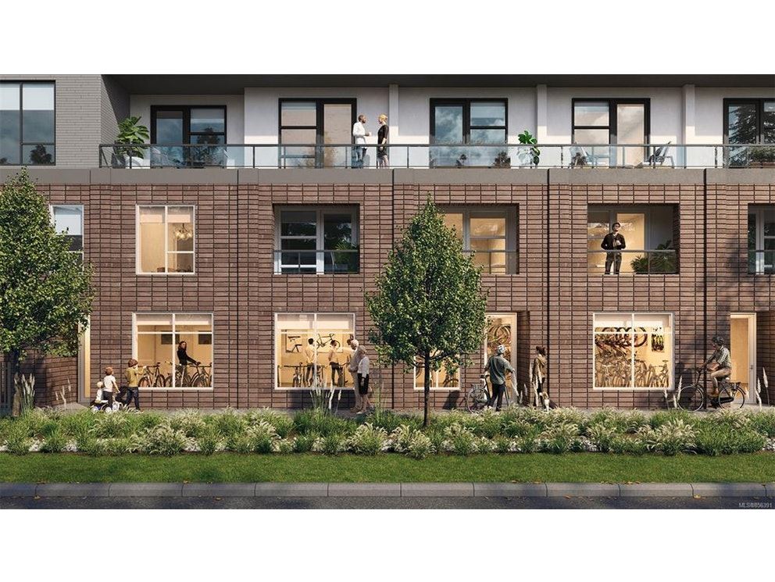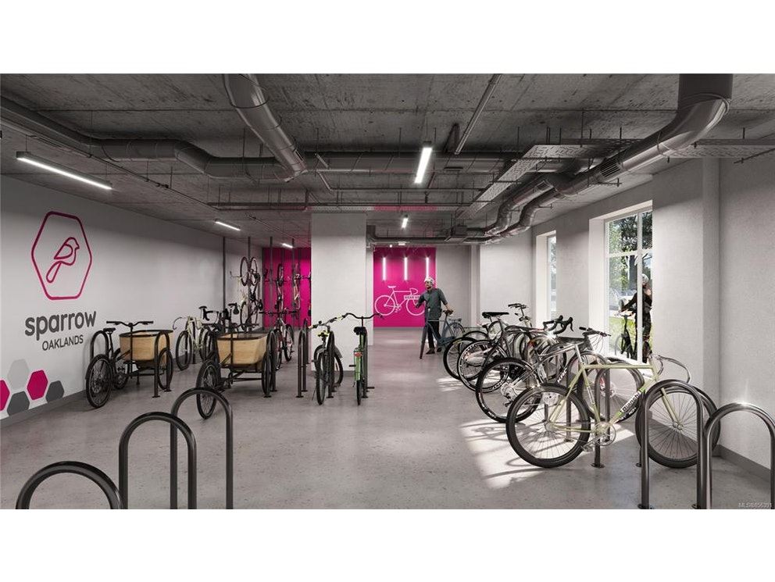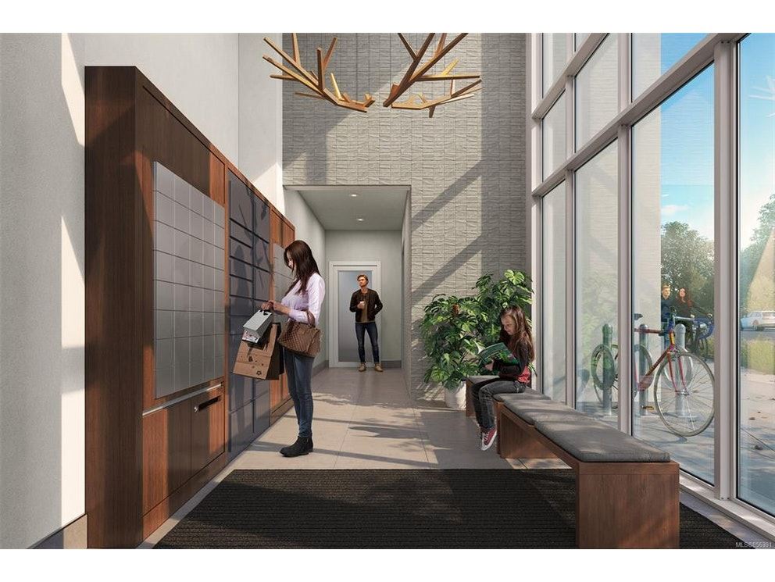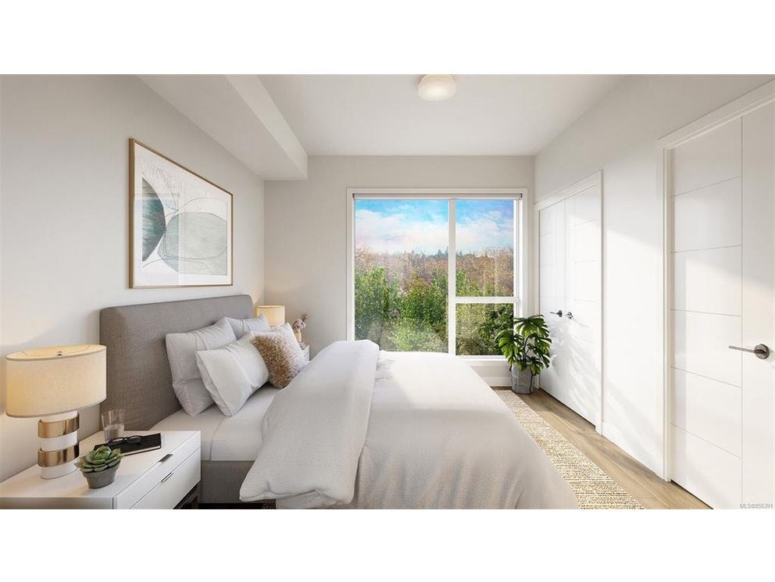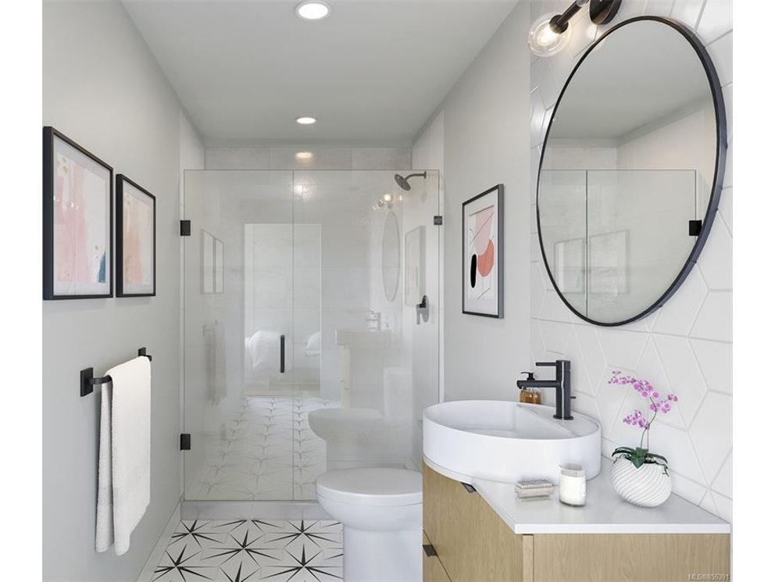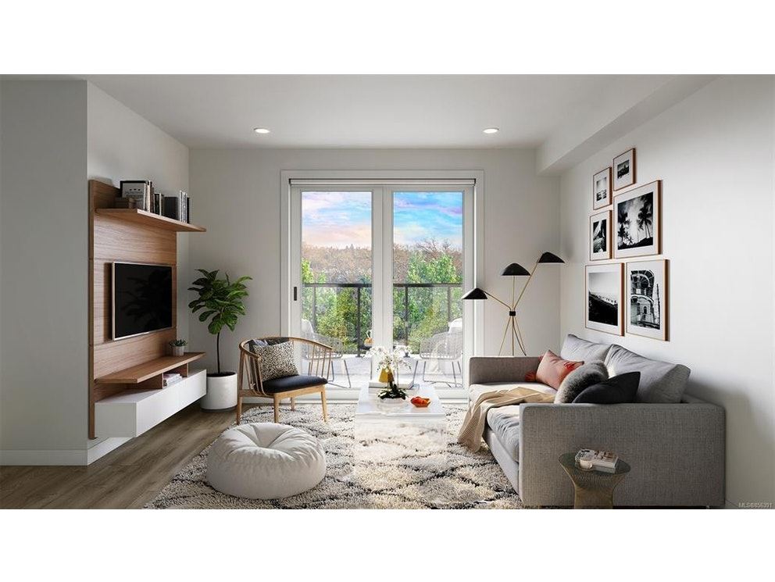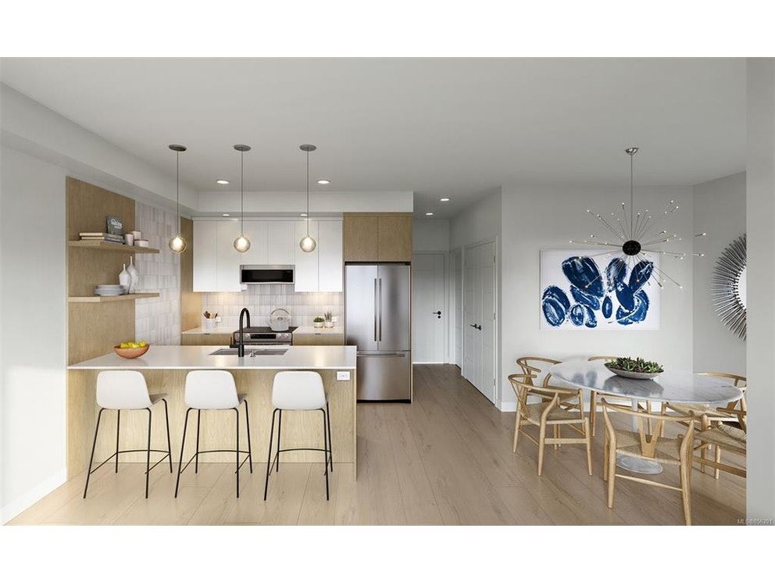项目亮点
- Parcel Locker System
- Bike Wash Station
- Bike Repair Station
- Bike Storage Room
- Pet wash station
付款周期
即将发布!订阅即可第一时间获取最新消息! 立即订阅
优惠政策
即将发布!订阅即可第一时间获取最新消息! 立即订阅
内部设计
HOME FEATURES
• Designed and built by national award-winning homebuilder and developer
Abstract Developments, using the core principles of AbstractSpace
• Six-storey boutique condominium building featuring only 49 homes,
comprised of a diverse collection of intelligently designed one and two-
bedroom homes
• Thoughtfully planned community, nestled next to a Garry oak meadow in
an established residential neighourhood
• Located in the Oaklands Neighbourhood; steps to Quadra and North Park
Villages, and minutes to downtown Victoria and Hillside and Mayfair
Centres; Walk Score® of 79 and bike score of 71
• Striking contemporary architecture by award-winning Stuart Howard
Architects (SHA) features dark contrasting brick with warm cedar
grain veneer and metal accents
• Residential entrance extends to a bright, overheight foyer with signature
artwork and seating area
• Low maintenance landscape plan with raingardens and lush, drought-
resistant plantings
• Dedicated secure bike parking and on-site maintenance area, along with
two shared cargo bikes for exclusive use by residents
• Modo Partnership Car Share Membership and $100 driving credit
included with every home (transferrable with the home), oering access to
more than 600 cars; plus, a new Modo car steps from the front entry
• BC Transit Annual Pass (one year) included with every home.
INSPIRED INTERIORS
• Contemporary interior design by renowned design firm, i3 Design
• Two distinct interior palettes, Dawn and Dusk, personalize the kitchen
and bathroom, featuring high-quality finishes designed to appeal to a
range of design tastes
• Bright and spacious open concept main living areas with over-height 9’
ceilings (8’ in bathrooms); 12’ ceilings in some areas of top floor homes
• Wide-plank laminate hardwood flooring with acoustical underlay
throughout in Oak Veneto Sand or Oak Emilia Velvet
• High-quality floor assembly including sound-reducing floor underlayment,
acoustical membrane, tongue and groove plywood 11-7/8” joist system with
300mm of insulation and resilient channel system with two layers of drywall
• Contemporary roller shades on all windows and patio doors
• Whirlpool® Duet High Eciency 24” or 27” stacking laundry package;
o Whirlpool® Front Load Washer
o Whirlpool® Ventless Heat Pump Electric Dryer
• Custom contemporary millwork and tile details throughout.
STYLISH + FUNCTIONAL KITCHENS
• Kitchen design grounded by two tone cabinetry in vertical woodgrain and
Glacier White or Daybreak cabinetry with European soft-close doors and
drawers and full extension sliders
• Caesarstone® quartz countertops in Pure White or Fresh Concrete with
custom tile backsplash and feature wall tile in White or Mud
• Stainless steel single or double bowl undermount sink
• Moen Align® faucet with pull-down spray in Matte Black
• Recessed under-cabinet task lighting and modern pendant lighting above
the island in Matte Black or White
• USB chargers in electrical outlets in island
• Built-in cutlery and recycling station included in kitchen millwork.
• Gourmet Stainless Steel appliance collection:
o Premium 24” or 33” Counter Depth Refrigerator
• LG® 24” Bottom Freezer Fridge in junior one bedroom homes
• Samsung® 33” Bottom Freezer French Door Fridge with icemaker in
one bedroom homes and two bedroom homes
o Premium 24” or 30” Electric Range
• Whirlpool® 24” Range in junior one bedroom homes
• Samsung® 30” Range in one and two bedroom homes
o Premium 24” or 30” Microwave OTR
• Frigidaire® 24” OTR Microwave Hood Fan in junior one bedroom homes
• Low profile Whirlpool® 30” OTR Microwave with Hood Fan in one and
two bedroom homes
o Samsung 24” Dishwasher with Stormwash.
SPA-INSPIRED BATHS
• Contemporary natural flat-panel horizontal woodgrain cabinetry with
custom millwork with soft-close doors and drawers and full extension
sliders
• Caesarstone® quartz countertops in Pure White or Fresh Concrete with
custom tile backsplash in White or Mud
• Hand-set geometric floor tile in Matte White or Black
• Oversize vanity with wall-mounted mirror with low profile metal trim
• Circular countertop sink with single-lever Moen® faucet in Matte Black
• Deep profile tub with Moen® showerhead and single lever faucet in
Matte Black; low-profile showerhead in main bathrooms
• Frameless glass sliding shower door and Moen® rain showerhead in
Matte Black in master ensuites
• High-eciency dual-flush low consumption toilet.
ADDITIONAL BUILDING CONVENIENCES
• Thermally-broken, double-glazed windows with enhanced Low-E glazing
• High-speed, full-size computerized elevator with keyfob control
• Generous patios and balconies with low maintenance landscaping and
electric outlets
• Parcel lockers in the lobby for secure and convenient parcel deliveries
• Bright, well-lit parking garage is painted throughout, oering at-grade
resident, visitor and Modo parking on-site
• Bike-friendly amenities including dedicated secured bicycle storage and
parking, bike wash and a dedicated repair station
• Electric bicycle chargers on-site
• Two on-site cargo bikes included for resident use
• Pet wash station on-site.
ABSTRACT ADVANTAGE
• Constructed by local homebuilder Abstract Developments, one of Victoria’s most-respected developers of residential and mixed-use communities and custom homes
• Peace of mind with Abstract’s Homeowner Care Program, backed by BC
Travelers’ 2-5-10 New Home Warranty, including:
o 2-Year Materials and Labour Warranty
o 5-Year Building Envelope Warranty
o 10-Year Structural Warranty
• Abstract Homeowner Care Orientation Program and on-call Homeowner
Support.
户型&价格
公寓 Condos
立即咨询
想要在这个页面投广告?
欢迎联系小助手

本网站的资料皆来自于网络公开资料或平台用户、经纪人和开发商上传。本网站已尽力确保所有资料的准确、完整以及有效性。但不确保所有信息、文本、图形、链接及其它项目的绝对准确性和完整性,对使用本网站信息和服务所引起的后果,本站不做任何承诺,不承担任何责任。如果页面中有内容涉嫌侵犯了您的权利,请及时与本站联系。
