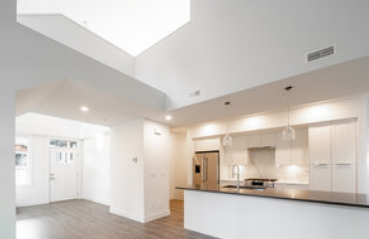付款周期
即将发布!订阅即可第一时间获取最新消息! 立即订阅
优惠政策
即将发布!订阅即可第一时间获取最新消息! 立即订阅
内部设计
Community and Exteriors
• Impressive West Coast Architecture by Integra Architecture
• Beautiful stonework compliments modern Hardie Board and wood shingle exteriors
• Professionally designed grounds with rich landscaping and ample visitor parking throughout for guests
• Perched on a hilltop with stunning unobstructed views of the Salish Sea from most homes
• Located in a charming residential neighbourhood near numerous feature trails;
just a short walk from the Pacific Ocean and a quick drive from daily amenities
Interiors
• Large open floor plans that are functional and exquisitely detailed
• Top of the line carpet on second floors and stairs for superior comfort
• 9-foot ceilings on main floor with oversized windows and vaulted ceilings allowing plenty of natural light throughout the home
• Low-E glass windows reduce UV-light damage while improving energy efficiency
• High-end Zebra roller shades for easy lighting adjustment
• Convenient main floor powder rooms in all homes
• Side-by-side garages in all homes with parking for at least 2 vehicles and direct
access to the main floor from garage
• Full-size front load Samsung washer and dryer combo
• Modern electric fireplace in the living area included in all homes for yearround comfort and ambience
• Window trim, door casings and baseboards throughout for an overall polished look
Kitchens
• Large, open-concept kitchens with sizeable islands perfect for entertaining
• White shaker and flat panel cabinetry with softclose technology and ample space for storage
• Quartz countertops with large scale marbled tile backsplash creates a stunning, modern contrast
• Single basin undermount sink located in the kitchen island
• Pot lighting with stylish pendants over the island’s breakfast bar
• Stainless steel appliance package from Bosch featuring a convenient slide-in hood fan
Master Ensuite
• Spacious master bedroom on the main floor with walk-in closet and sitting room/ office space with plenty of natural light
• Double vanity sink in the ensuite makes getting ready together easy and convenient
• Sleek single piece toilets with dual flush system
• Chrome faucets and complementary bathroom accessories create an elegant contemporary look
• Spacious 4-ft walk-in frameless shower finished with wrapped floor to ceiling marbled tile
• Large soaker tub surrounded by floor to ceiling textured tile
Construction and Warranty
• Built with the luxury of Natural Gas:
– Forced air heating ensures proper air circulation and a comfortable, even
temperature throughout
– Gas range for gourmet cooking and even temperature control
– Gas BBQ outlet with quick connection box
• Roughed-in central vacuum
• Rest assured – all homes feature a premium home warranty including:
– 1-year coverage for materials and workmanship
– 2 years coverage for electrical and mechanical components
– 5 years coverage for building envelope, including water penetration
– 10 years coverage for major structural defects
• Conasys Home Information Package Including:
– Comprehensive online library with interactive maintenance plan
– Printed homeowner guide with detailed product and contact information for
every company and trade involved in the construction of The Crest at Royal Bay
• 12-Months Free TV with HD PVR and HighSpeed Internet provided by Telus
• Cat 5 wiring for ethernet, telephone and ADSL internet throughout the home
• 15-year warranty on Hardi Board siding with colour plus finish warranty; a 30-year nonprorated limited transferable product warranty
• Rainscreen technology protection system
• 30-year manufacturer’s warranty on reinforced asphalt shingle roof with R40 insulation
• Energy saving double glazed thermally broken vinyl windows and patio doors
• Sturdy 2” x 6” exterior wall construction
• Double 2” x 4” insulated party wall system with staggered stud and 1 inch
air space in between homes
• Hard wired in-home smoke detectors
• Sprinkler System
户型&价格
立即咨询
想要在这个页面投广告?
欢迎联系小助手

本网站的资料皆来自于网络公开资料或平台用户、经纪人和开发商上传。本网站已尽力确保所有资料的准确、完整以及有效性。但不确保所有信息、文本、图形、链接及其它项目的绝对准确性和完整性,对使用本网站信息和服务所引起的后果,本站不做任何承诺,不承担任何责任。如果页面中有内容涉嫌侵犯了您的权利,请及时与本站联系。










