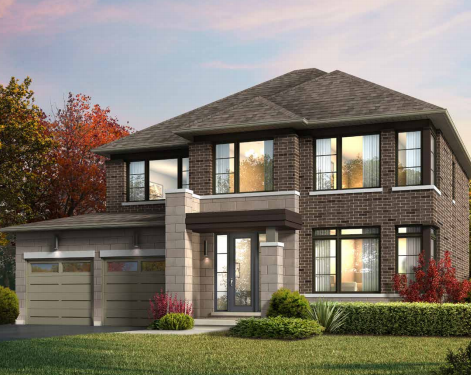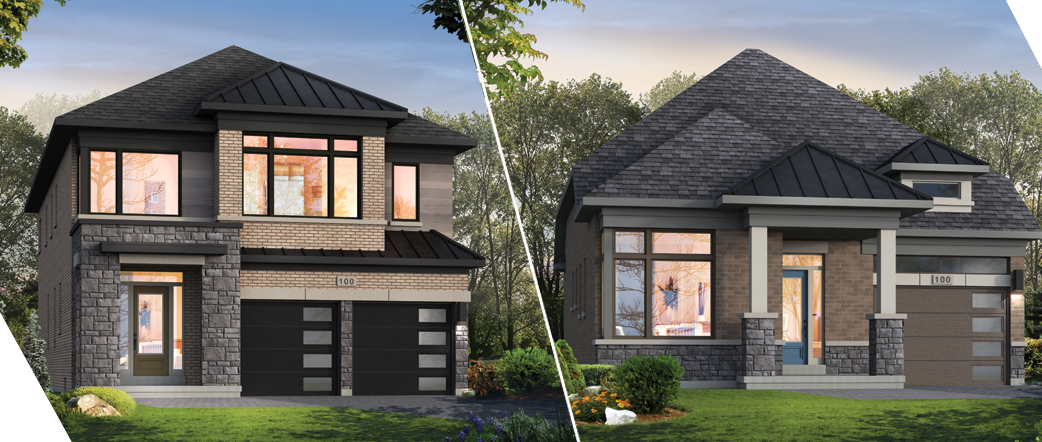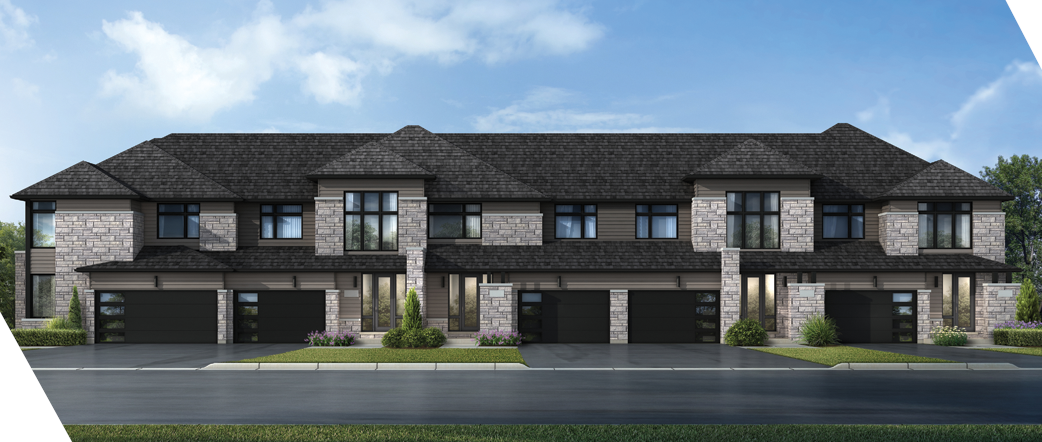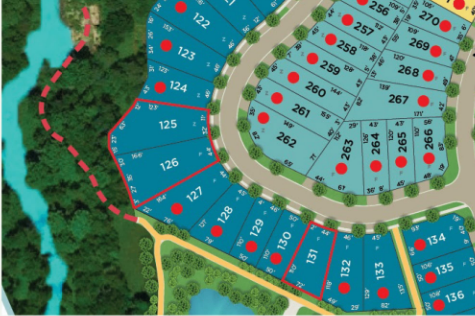付款周期
即将发布!订阅即可第一时间获取最新消息! 立即订阅
优惠政策
即将发布!订阅即可第一时间获取最新消息! 立即订阅
内部设计
SPECIAL FEATURES INCLUDED AT NO EXTRA COST• 12”x24” ceramic tiles on floors in tiled areas installed in stacked pattern.• Modern, water resistant vinyl plank flooring on main floor hallway, living/great/family room, dining room and second floor hallway.• Natural finish oak stairs, stringer and risers in oak veneer.• Solid oak handrails and metal pickets on stairs in finished areas, set on solid oak nosing where applicable.• Frameless glass shower enclosure with pot light in master ensuite, as per plan.• Upgraded multifunction handheld showerhead in master bedroom ensuite shower.• Floating-style vanity cabinets in bathrooms, as per plan.• Curved shower curtain rods in bathtubs, as per plan.• Electrical outlet with USB charging jacks in kitchen and master bedroom.• Central vacuum kickplate in kitchen.• Central vacuum rough-in, terminated at garage with corresponding electrical outlet.• Stainless steel chimney fan over stove in kitchen.• Vinyl double sectional 6’/8’ sliding patio door with transom to rear yard, as per plan.• Taller upper kitchen cabinets to compliment 9’ ceilings.• Taller main floor window height to compliment 9’ ceilings.• Electric vehicle (EV) charger rough-in in garage.• Choice of elegant glass insert for front entry door.• Natural Gas Line for BBQ at rear of house.• Engineered floor joists on all subfloors.• Door from garage to the house included, grade and zoning permitting.INCLUDED FEATURES EXTERIOR• Clay brick exterior and/or vinyl and/or stone or other materials, as per plan, including vinyl accents. Colours to be predetermined by architect as per colour scheme.• Prefinished aluminum soffits, fascia, eavestroughing and downspouts.• Brick soldier coursing, precast concrete sills and keystones, as per plan.• All casement vinyl windows. Front windows to include bars and transoms, as per plan.• Single or double front entry door with sidelight(s) and transom, as per plan.• Fiberglass clad front entry door.• Antique black plated (or similar) grip set, and dead bolt on front entry door.• Decorative house numbers.• Roll up garage doors with windows, as per plan.• Precast concrete slabs on front walkways, as per plan.• Walkout Basement Condition: 5’ sliding door and larger windows in basement, main floor wood deck with no steps to rear yard.• Lookout Condition: Main floor wood deck with steps to rear yard and larger windows at rear of home in basement.• Upgraded architectural asphalt shingles with a limited lifetime manufacturer’s warranty per pre-determined colour scheme.• Front and rear lawns to be fully graded and sodded. Areas between Dwellings to be covered with a layer gravel at Vendor’s sole discretion.• All exterior doors and windows to be fully caulked with premium quality slow setting caulking.• Two stage asphalt-paved driveway.• Garage walls and ceilings to be drywalled.• Extra electrical outlet in garage for future garage door opener.• Sump pumps in basement as per municipal requirements.• Two (2) hose bibs with independent shut off valves, one in the garage, one at the rear of the house.BATHROOMS• Quality vanity cabinets with durable laminate countertops.• All sinks and tubs to be fitted with chrome finish, single lever faucets.• China sinks on all bathroom vanities.• All vanity sinks fitted with shut off valves.• Oval Roman bathtub or soaker tub in master ensuite, with choice of ceramic tiles around deck mounted tub from Vendor’s standard samples, as per plan.• Wall mounted glass plate mirror on top of all vanities.• Privacy locks on all bathroom doors.• Choice of cabinets from Vendor’s standard samples.KITCHEN• Choice of premium kitchen cabinets with durable stone countertops from Vendor’s standard samples.• Rough-in plumbing and electrical provided for dishwasher (wire only). Opening to be provided for dishwasher.• Double compartment stainless steel kitchen sink with designer single lever pull-out faucet.• Kitchen faucet fitted with shut off valve.• Wiring and receptacle provided for electric stove.INTERIOR• Decorated texture finish ceilings (with smooth border) except kitchen and bathrooms to be smooth finish.• Quality wall-to-wall broadloom with underpad in bedrooms. Choice of one colour throughout.• 2 ¾” casing on windows and doors with matching 5 ½” baseboard in finished areas.• Upgrade, smooth, 2-panel interior doors.• Closet doors to be same style as interior doors, unless otherwise indicated in plans.• Modern satin nickel finish straight lever handles.• Decora style switches and outlets throughout.• Single laundry tub and dryer vent to exterior, as per plans.• Mosaic floor under machine area. Drain in second floor laundry, as per plan.• All walls to be painted with primer and one coat of finish paint of an off-white colour throughout. Trim and doors to be accented in white.HEATING SYSTEM• H.R.V. (heat recovery ventilator) to control humidity and improve heating efficiency in the home.• High efficiency forced air gas furnace. Rough-in central air conditioning (sized ducting and thermostat wiring only).• Duct cleaning prior to closing.ELECTRICAL SYSTEM• 200 amps electrical system with circuit breaker panel and copper wiring throughout.• Receptacle for stove, washer and clothes dryer.• Pre-wiring for CAT-6 (living/great/family room, kitchen and all bedrooms).• Pre-wiring for cable. One outlet in Living/great/family room.• Two weatherproof electrical outlets. One at the exterior-rear of the house and one at the exterior-front of the house.• Black coach lamp(s) in front of garage and one near front door, as per plan. Front door chimes.• Smoke detectors and carbon monoxide detectors as per Ontario Building Code requirements.• Standard electrical light fixtures in all rooms except living/great/family room (if applicable). Living/great/family room (if applicable) to be fitted with an electrical outlet for side lamps, controlled by separate switch.STRUCTURE• 2” x 6” construction on exterior walls.• Steel beam and post construction in basement, as per plan.• Roof constructed with engineer certified trusses.• Roof sheathing with 3/8” plywood.• All sub floors to be nailed, sanded and fastened with screws to joists.• 9’ ceilings on main floor, and 8’ ceilings on second floor. Where bulkheads and/or drop ceilings are required, ceilings will be less than stated
户型&价格
立即咨询
想要在这个页面投广告?
欢迎联系小助手

本网站的资料皆来自于网络公开资料或平台用户、经纪人和开发商上传。本网站已尽力确保所有资料的准确、完整以及有效性。但不确保所有信息、文本、图形、链接及其它项目的绝对准确性和完整性,对使用本网站信息和服务所引起的后果,本站不做任何承诺,不承担任何责任。如果页面中有内容涉嫌侵犯了您的权利,请及时与本站联系。












