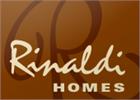付款周期
即将发布!订阅即可第一时间获取最新消息! 立即订阅
优惠政策
即将发布!订阅即可第一时间获取最新消息! 立即订阅
内部设计
Structural Upgrades
• Vacant Land Condominium – Fee - $140.00/Month (plus HST). Monthly fee
includes water for the exterior irrigation system but does not include water
for household use
• 6” poured concrete party walls between the units with 2”x4” studs, batt insulation and
drywall on each side of the block party wall for enhanced security and sound dampening
• 9’ ceiling on main floor
• Higher 8’4” basement foundation height pour
• Smooth drywalled ceilings in all finished areas
• Wood “I” floor joists with ¾” premium engineered OSB subfloor
• Covered front porch
• Fully covered rear deck with pressure treated wood joists, TREX composite floor boards
and rim joist and Probilt aluminum railing with tempered glass panels. TREX covered
stairs (4’0” wide) to grade are included. Probilt aluminum railing with aluminum spindles
at rear deck stairs will only be included if required by code.
• Owens Corning TruDefinition (limited lifetime shingles) shingles with ½” spruce plywood
roof sheathing
Window, Exterior Door and Garage Door Upgrades
• Upgraded coloured vinyl windows with no grills.
• Triple glazed coloured vinyl windows (applies to above grade windows only). Poured in
place basement windows will remain white
• Mastergrain contemporary (cherry grain) stainable fibreglass slab front door with flat
trim and Linea chord privacy glass – 8’ tall with multi point locking system. See Schedule
“B-3”.
• Emtek front door hardware with Helios lever (in satin chrome finish). See Schedule “B4”.
• Upgrade garage door to Richard-Wilcox P175 “Polytite” Polycarbonate garage door with
high lift track. See Schedule “B-5”.
• Liftmaster Whisper 8550 Elite belt drive automatic garage door opener with 2 remotes
(in total), one exterior numeric keypad and one wall control.
Plumbing and HVAC Upgrades
• Blanco Horizon Silgranit double bowl undermount sink (#401267) with Kohler Simplice
(K596-CP) chrome pull down faucet in the kitchen
• Gerber Wicker Park (Model 13-892) top mount white sink with Kohler “July” chrome
faucet and Kohler Highline 2pce comfort height and elongated bowl toilet in the main
bath. See Schedule “B-6”.
• Type “A” units only include Mirolin Corra 66”x34” skirted soaker tub in the main bath
with tiled walls (on three sides). No tile on the ceiling. Tile from builders’ standard
samples.
• Kohler Caxton (K-20000-0) rectangular undermount white sinks (x2), Kohler “July”
chrome faucets (x2) and Kohler Highline 2pce comfort height and elongated bowl toilet
in the ensuite. See Schedule “B-6”.
• Ceramic tile shower enclosure in the ensuite with frameless glass, Riobel handheld slide
bar (#5055C) and Riobel elbow (#775C) in chrome finish with Kohler “July” valve trim.
Includes “Kerdie” waterproof membrane. Includes 1 pot light in the tiled shower.
• Freestanding plastic (poly) laundry tub with legs will be supplied and installed in the
basement. No laundry base cabinet or sink will be installed on the main floor. See
Schedule “B-6”
• Water line for fridge
• Gas line for stove (includes 110v outlet)
• Gas line for BBQ
• Energy Recovery Ventilator (ERV)
• Flow through humidifier on the furnace
• Central Air Conditioning – Carrier 13 Seer
Electrical & Lighting Upgrades
• Interior and exterior pot light package. See Schedule “B-7”
• Pre-wire for future undercabinet lighting in the kitchen
• 30” wide Porter and Charles “Pyramid” stainless steel chimney style hood fan (2 speed)
in the kitchen (supplied and installed by the builder)
Stairs, and Railing Upgrades
• Carpet grade stairs to the basement are included
• Upgraded A700 oak handrail, contempora series square top oak spindles with BN 90
series oak box newel posts (3 ½”)
Interior Door & Door Hardware Upgrades
• Three interior (hollow core) door profiles are available to choose from: Lincoln Park
(1 panel), Logan (2 panel) or Conmore (5 panel). Main floor interior doors will be 7’0”
tall (with 2 hinges). See Schedule “B-10”
• Man door from the garage to the home will be a smooth fibreglass flat slab door (7’0”
tall).
• Three Schlage interior door hardware profiles are available to choose from: Seville lever
(in oil rubbed bronze or satin nickel finish), Torino lever (in oil rubbed bronze or satin
nickel finish) or Solstice lever (in satin nickel finish only). See Schedule “B-9”.
Flooring Upgrades
• Aristocrat Laurentian “Gevaldo” engineered hardwood flooring (3/4” x 3”) in the grand
room, kitchen and dinette (if applicable) - as per plan. See Schedule “B-8”.
• Choice of “Liverpool” or “New Yorker” subway tile backsplash in the kitchen
Kitchen, Bath and Laundry Upgrades
• Luxurious cabinetry supplied and installed by Artcraft Kitchens. See Schedule “H”.
• Granite countertop in the kitchen (incl island) and the ensuite (Level 3 granite)
• 30”-36” tall upper cabinets in the kitchen
• Crown moulding and valence trim in the kitchen
• One bank of pots and pans drawers in the kitchen
• 24” deep upper cabinet and gable at the fridge
• Soft close drawers (full extension) and soft close doors in the kitchen
Exterior Finish, Landscaping and Driveway Upgrades
• Fully Sodded lot
• Interlocking brick driveway and front walkway (as per Builder selection)
• Landscape Package at the front of the home (as per Builder selection)
• Wall mounted plaque with municipal address of the townhome to be supplied and
installed by the builder on the front of the townhome (location and style of the wall
mounted plaque is to be determined by the builder)
• Minimum 8’ length (6’ high) pressure treated privacy screens between units are included
at the rear of interior units only, at the grade level. No privacy screen is included
between an end unit and the end unit of an adjacent block.
• Toro automatic lawn irrigation system
• Premium exterior finish combining Permacon Melville brick and stucco (as per plan)
Basement Finish
• Fully finished rec-room in the basement with carpeting (from builders standard samples)
户型&价格
镇屋 Townhomes
立即咨询
想要在这个页面投广告?
欢迎联系小助手

本网站的资料皆来自于网络公开资料或平台用户、经纪人和开发商上传。本网站已尽力确保所有资料的准确、完整以及有效性。但不确保所有信息、文本、图形、链接及其它项目的绝对准确性和完整性,对使用本网站信息和服务所引起的后果,本站不做任何承诺,不承担任何责任。如果页面中有内容涉嫌侵犯了您的权利,请及时与本站联系。






















