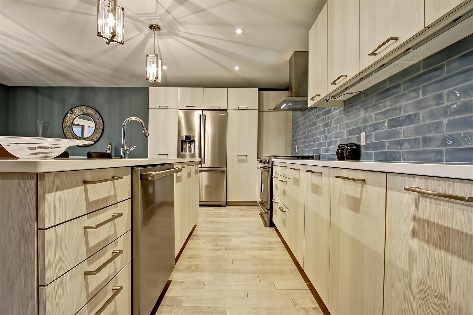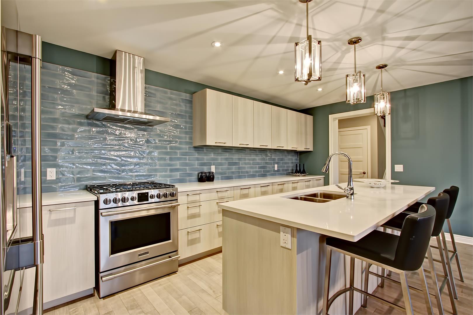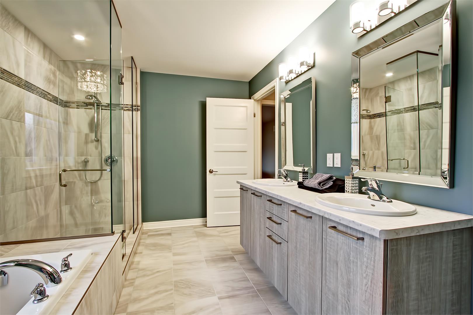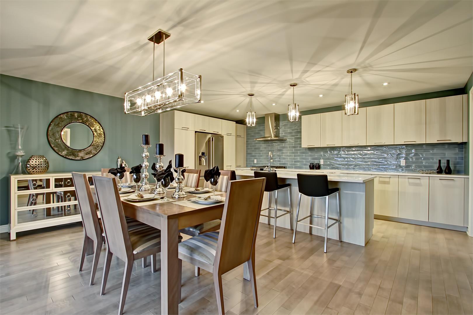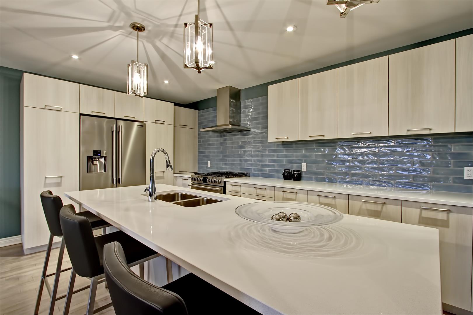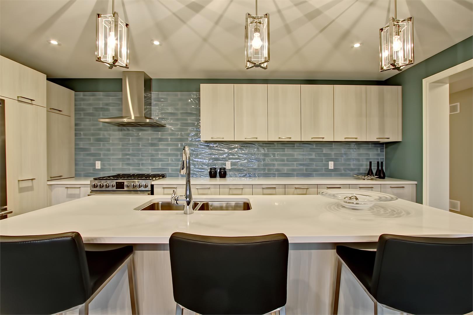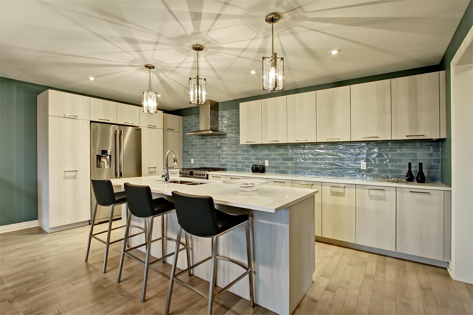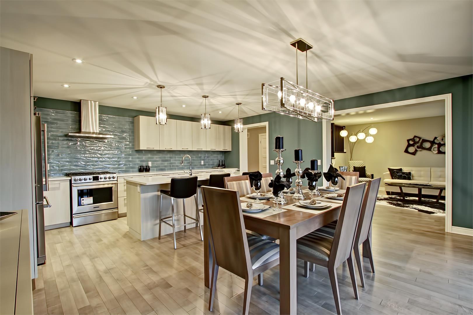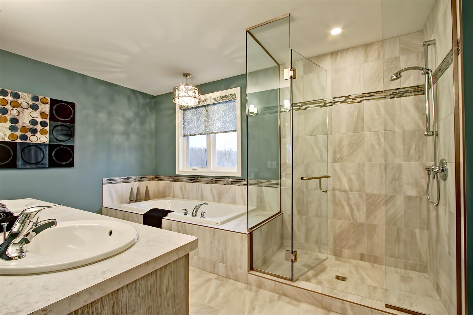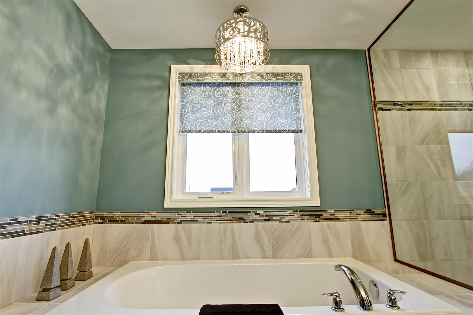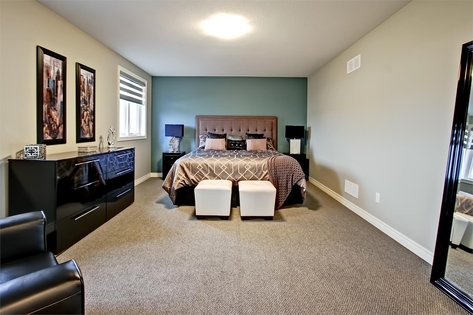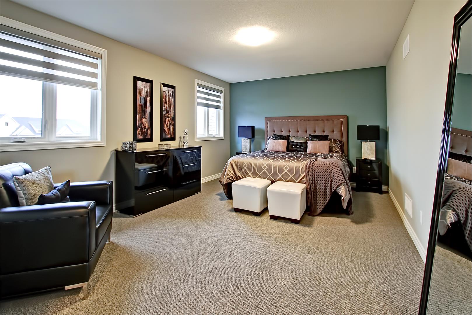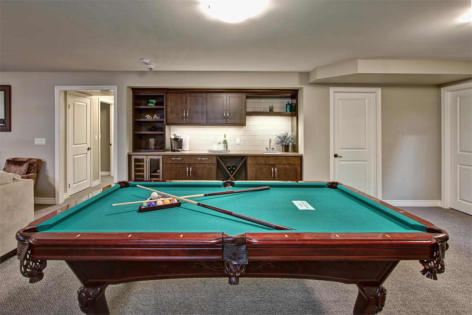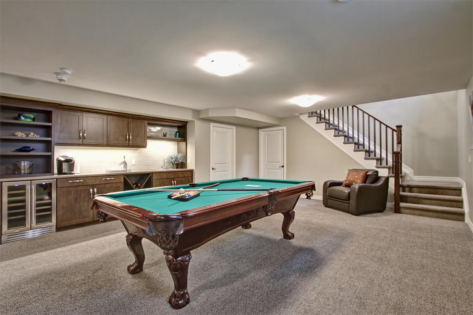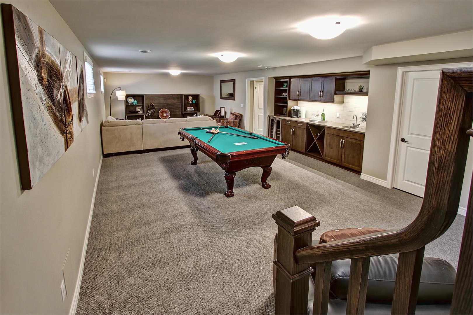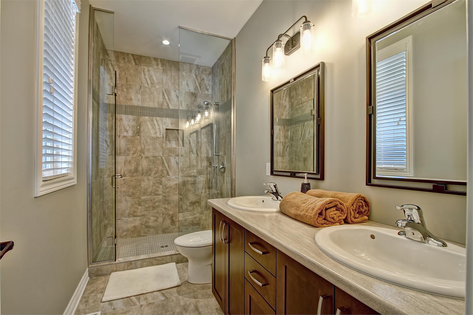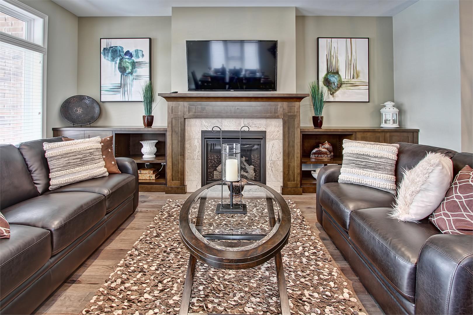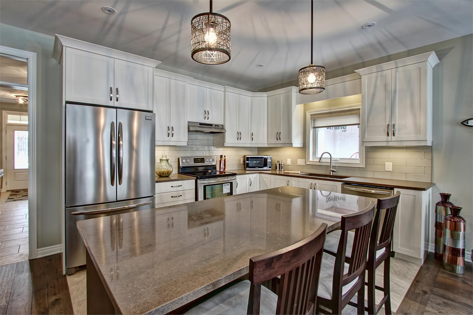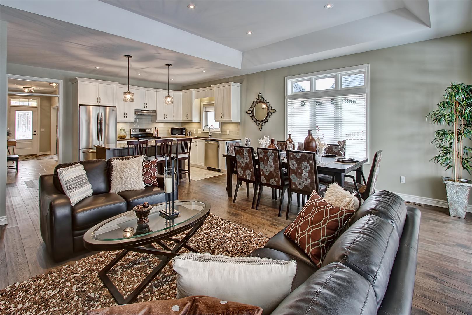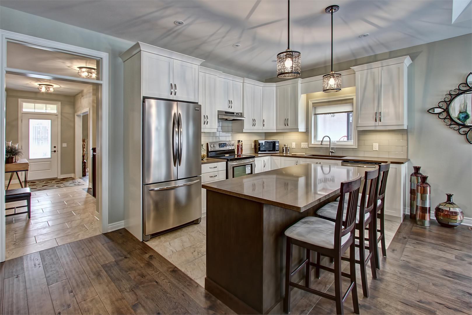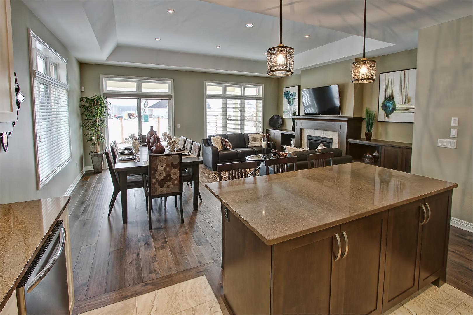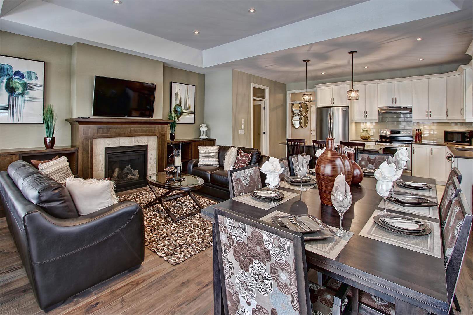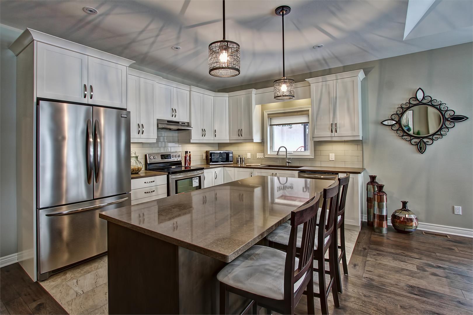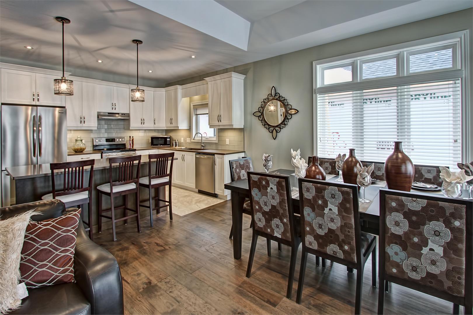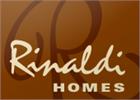付款周期
即将发布!订阅即可第一时间获取最新消息! 立即订阅
优惠政策
即将发布!订阅即可第一时间获取最新消息! 立即订阅
内部设计
EXTERIOR FEATURES/LANDSCAPING
• Clay brick veneer on main floor as per plan. Brick detailing where applicable.
• Second story vinyl siding as per elevations. Accent details in other materials as per plan, from vendors samples
• Pre-finished maintenance-free aluminum soffits, fascia, eavestroughs and
downspouts
• Maintenance free, white vinyl double glazed windows and sliding patio doors with screens
• 2”x 6” exterior walls
• 3/8” plywood roof sheathing
• Owens Corning TruDefinition Duration fibreglass “Limited Lifetime” warranty
shingles
• Fully graded and sodded lot, including boulevard
• Gravel driveway
• Pre-cast concrete steps and slab walkway from front entry to driveway
• 2 exterior hose bibs with back flow preventer, one of which is located in the
garage and the other at the rear of the home
• 2 exterior weatherproof electrical outlets, one at the front and one at the rear of the home
• Decorative 2 panel fibreglass (smooth, paint grade) entry door with glass sidelight(s) as per plan
• Front entry door equipped with brushed nickel or oil rubbed bronze finish knob and deadbolt entry hardware. Hardware finish to match finish of interior door hardware
• Insulated Richard Wilcox “Family Safe Premium” (R16) steel sectional roll up
garage door(s) with heavy duty springs in factory finished colour (from vendor’s
samples)
• Exterior 10” square (smooth) poly cast paintable posts as per rendering (8” square (smooth) poly cast posts in Merritt
Meadows)
• Garage man door to interior (where grading permits)
• Garage man door to side yard (if shown on plan)
• 8” poured concrete foundation walls (20MPa) with Delta MS exterior foundation
waterproofing system
• Indiana limestone stone window sills
• Oversized 36”x24” cast in place basement windows with window wells (reduced size basement window at 3pce rough in location)
• One 47”x32” cast in place basement window is included
• Low “E” glass with argon gas in all above grade windows, patio doors and sidelights
• Window grills on front elevation as per plan (enclosed between glass for ease of cleaning)
• Complete exterior caulking
• Parged exposed foundation walls from grade to brick line
INTERIOR FEATURES
• 2 ¾” colonial pine casing and door jambs, 4 ¼” colonial baseboards
• 5 panel smooth finish “Conmore” interior door style
• Carpeted pine main staircase with oak spindles and premium N100 oak handrails. Standard installation is post-to-post. Purchaser’s choice of
stain from Vendor’s samples
• Premium Schlage stratus knob or torino lever in your choice of satin nickel or aged bronze finish on all interior doors
• 2”x10” floor joists
• ¾” premium engineered OSB subfloor, nailed, screwed and glued
• 8’ main and second floor ceiling except for areas with raised ceilings, vaults and cathedral ceilings (as per plan)
• Trimmed archways
• ½ walls trimmed and capped
• Wire shelving in all closets
• Swing doors at closets instead of sliders for ease of accessibility
• Solid oak nosing where tile meets a sunken room
• Decorative columns and niches as per plan
• All half and full columns are to be smooth colonial type (painted)
• 36” wide single sided gas fireplace with paint
grade hand crafted mantle (where shown as standard on plan)
• Wide selection of stylish, contemporary kitchen and bathroom cabinetry from vendors samples
• Kitchen cabinetry includes crown moulding and valence trim (rough-in electrical for valence lighting not included)
• Purchaser choice of Emerson (100% BCF P.E.T. fibre) plush or Vermont (100% BCF P.E.T fibre) berber carpet installed on premium 11mm Spring Gold Elite high density chip foam underpad, from vendors samples
• 3/8” plywood underlay at all ceramic flooring locations
INSULATION, DRYWALL AND PAINTING
• Exterior walls insulated with R22 fibreglass batts. R50 blown fibreglass in the attic. Any sloped ceilings will be insulated with R31
fibreglass batts.
• Garage ceiling will be insulated where there
is living area above with R31, 1/2lb spray foam insulation for added interior comfort
• Foundation will be insulated with R12 insulation blanket as per code, in the
basement
• Expansion foam applied into rough-in window and door openings to minimize air leakage
• Orange peel textured ceilings with no smooth border in all bedrooms,2nd floor hallways and two-storey entrance ceilings. All other ceilings will be smooth finish
painted
• All drywall corner beads are metal with paper covering to minimize cracking
• Interior walls of living area to be ½” drywall, high density ½” for ceilings all fastened by screws
• Garage drywalled with one coat of tape
• All interiors are painted with maximum of two colours from Vendors wide selection of colours
• All interior doors and trim painted one colour in semi-gloss latex from vendor’s samples
• Walls to be finished with one coat of primer plus two paint coats in premium satin finish
ELECTRICAL
• Electric door chime
• Smoke detector with visual signalling and carbon monoxide detectors as per code
• Pre-wire and plating for 4 bell and 4 cable outlets, location specified by the Purchasers
• Rough in for central vacuum to basement
• 100 amp electrical service with breaker panel and copper wiring
• Ceiling outlet wiring each overhead garage door for future garage door opener
• Decora switches and receptacles throughout (in white colour)
• Panasonic Whisper ceiling energy star rated exhaust fans in all bathrooms, vented to the exterior
• Kitchen 2-speed exhaust fan (stainless steel) provided by Vendor and vented to the exterior
• GFI electrical outlet next to vanity in all baths
• Heavy duty outlet for electric range and dryer
• Dedicated outlet for refrigerator
• Allowance for the supply of light fixtures to be installed by Vendor
• Electrical walk through at framing stage for Purchaser’s to review location of outlets and fixtures
HEATING AND COOLING
• Carrier (Comfort 96 New Edition Series) high efficiency furnace with ECM motor.
• Ducts will be sized for future air conditioning
• High efficiency direct vent hot water tank (rental)
• NEST Learning programmable thermostat with wi-fi capability
• Venmar Kubix K7 Energy Recovery Ventilator (ERV) for enhanced energy efficiency
KITCHEN, BATH AND PLUMBING
• Copper plumbing supply lines (except Welland communities, where plastic poly is required)
• Standard plastic laundry tub is included (if shown on plans), complete with hot and cold water taps
• Hot and cold water taps and discharge drain for washer and exterior with vented exhaust for electric dryer
• Washing machine wall plate for hot and cold water lines and drain when washing machine backs onto finished wall and there is no laundry tub in the laundry area
• Double stainless steel ledge back kitchen sink with single lever Moen faucet
• Single lever Moen faucets in all baths
• Temperature control on hot water heater to limit the temperature of the water, to prevent scalding
• Premium white plumbing fixtures in all bathrooms
• American Standard “Cadet” china sinks in all bathrooms
• American Standard elongated regular height 4.8L low water consumption toilets
• Acrylic Mirolin 1pce tub/shower and/or shower units and soaker tubs as per plan
• Ensuite tub with whirlpool jets where shown as standard on plan
• Sliding doors with brushed chrome features and pebble glass for all in-wall shower units
• Showers will be either one-piece acrylic neoangle or one-piece acrylic square or rectangular showers
• Pressure balancing valves in all showers
• Mirrors above vanities in bathrooms are not included
• Hot and cold water shut off valves under all bathroom, laundry and kitchen sinks (if in a vanity)
• Rough-in for 3pce bath in basement, drains only
• Floor drain at sump pump location for added peace of mind
• Rough in electrical and plumbing for future dishwasher
CLOSING COSTS INCLUDED
• Tarion Warranty registration fee
• Hydro Secondary Service charge
• Water meter hook-up charge
• Boulevard tree provided and planted as per subdivision agreement
• Certified survey plan showing the location of the home on the lot
户型&价格
镇屋 Townhomes
独立屋 Single-Family Homes
立即咨询
想要在这个页面投广告?
欢迎联系小助手

本网站的资料皆来自于网络公开资料或平台用户、经纪人和开发商上传。本网站已尽力确保所有资料的准确、完整以及有效性。但不确保所有信息、文本、图形、链接及其它项目的绝对准确性和完整性,对使用本网站信息和服务所引起的后果,本站不做任何承诺,不承担任何责任。如果页面中有内容涉嫌侵犯了您的权利,请及时与本站联系。



































