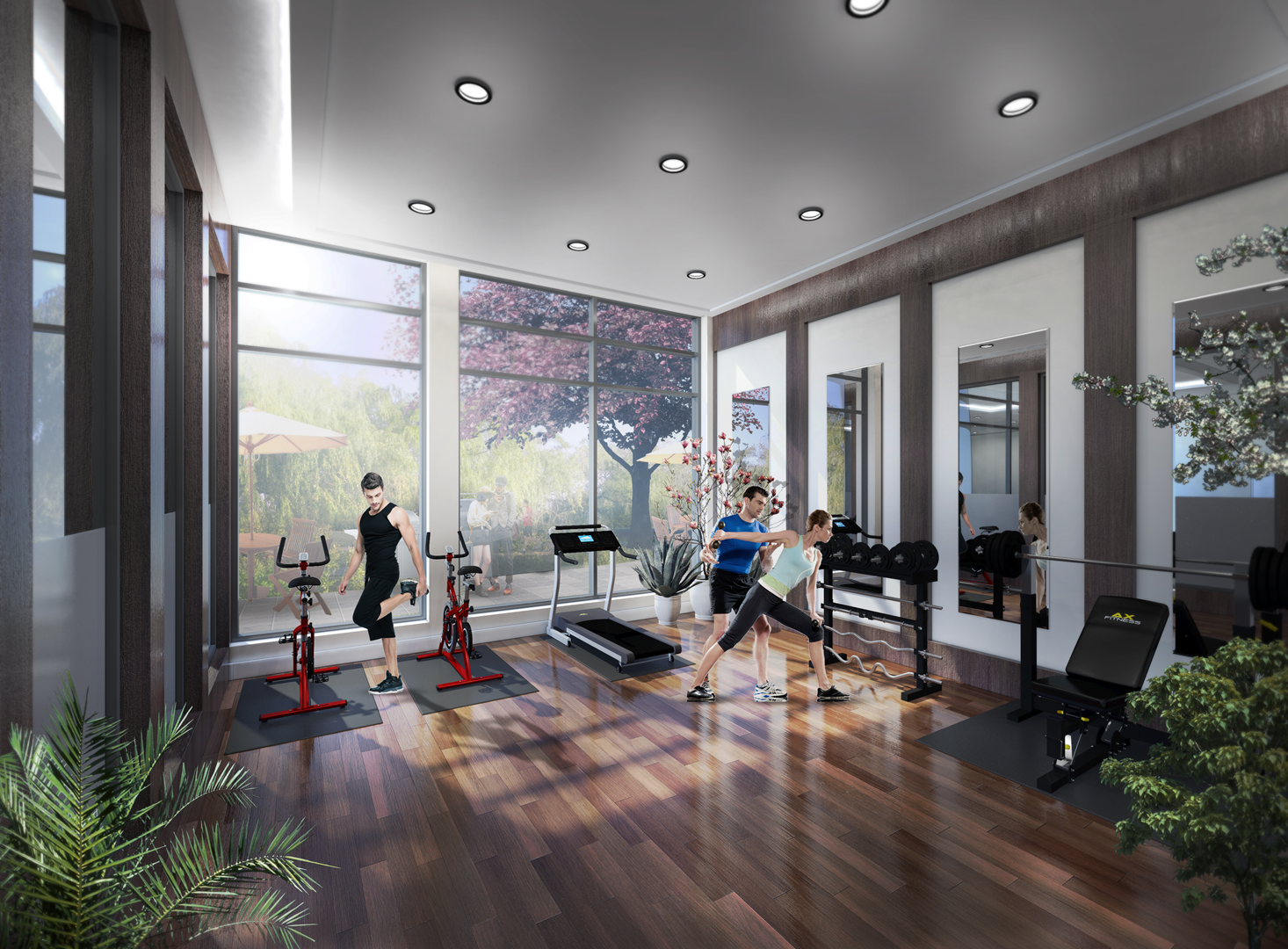项目亮点
- Concierge Attended Lobby
- Party Room with Kitchen
- Cyber Cafe
- Fitness Room
- Outdoor Fitness Area
- TV Lounge
- Dining Area
- Lounge
- Pet wash station
付款周期
即将发布!订阅即可第一时间获取最新消息! 立即订阅
优惠政策
即将发布!订阅即可第一时间获取最新消息! 立即订阅
内部设计
GENERAL
- 12 ft. high ceilings on level 1 (except in bathrooms and areas with bulkheads, as per plan)
- 9 ft. high ceilings on Levels 2 to 4 (except in bathrooms and areas with bulkheads, as per plan)
- 10 ft. high ceilings on Level 5 (except in bathrooms and areas with bulkheads, as per plan)
- Smooth finish ceilings throughout
- Energy efficient windows
- Engineered wood* or option of vinyl wood plank* floors throughout, except in bathrooms, laundry closets and storage closets, as per plan
- Square edge baseboards throughout
- Walls painted with flat VOC white latex paint
- Trim painted with semi-gloss white paint
- Solid core wood veneer entry door with privacy viewer and contemporary hardware
- Frosted glass sliding doors to bedrooms and dens, as per plan
- Single sliding or swing doors to bedrooms and dens, as per plan
- Hollow core interior door and closet doors, as per plan
- White plastic coated wire shelving in closets, as per plan
- Laundry closet with tiled floor and brand name stacked washer and dryer
- Telephone outlet in living room and kitchen, as per plan
- Cable outlet in living room, bedrooms and den, as per plan
- Capped light box in kitchen, living/dining room and den, as per plan
- Ceiling light fixture in foyer and walk-in closets, as per plan
- Balcony or terrace with an exterior light fixture and one electrical outlet, as per plan
- Frost-free water bib on terraces on first floor as per plan
- Heating and cooling system that allows individual suite control
- Energy Recovery Ventilation System to save energy and reduce the amount of common area air that enters each suite
KITCHEN
- Solid panel slab cabinets and metal hardware
- Under cabinet valance lighting
- Quartz countertop and backsplash
- Single, stainless steel under mount sink
- Chrome, single lever low-flow faucet
- Built-in pantry, as per plan
- Built-in island and breakfast bar, as per plan
- Brand-name appliances including: refrigerator with bottom freezer; stainless steel electric range; microwave hood fan; and integrated dishwasher,
as per plan
BATHROOMS
- Solid panel slab* cabinets and metal hardware
- Quartz countertop
- Under mount sink
- Chrome, single lever low-flow faucet
- Wall sconce lighting and mirror
- Porcelain tile floors
- 5’ or 6’ bathtub with acrylic apron and/or shower stall, as per plan
- Pot lights, as per plan
- Exhaust fan vented to the outside
SECURITY
- Smoke and carbon monoxide detectors as required in each suite
- Telephone-style intercom system
户型&价格
公寓 Condos
立即咨询
想要在这个页面投广告?
欢迎联系小助手

本网站的资料皆来自于网络公开资料或平台用户、经纪人和开发商上传。本网站已尽力确保所有资料的准确、完整以及有效性。但不确保所有信息、文本、图形、链接及其它项目的绝对准确性和完整性,对使用本网站信息和服务所引起的后果,本站不做任何承诺,不承担任何责任。如果页面中有内容涉嫌侵犯了您的权利,请及时与本站联系。




















