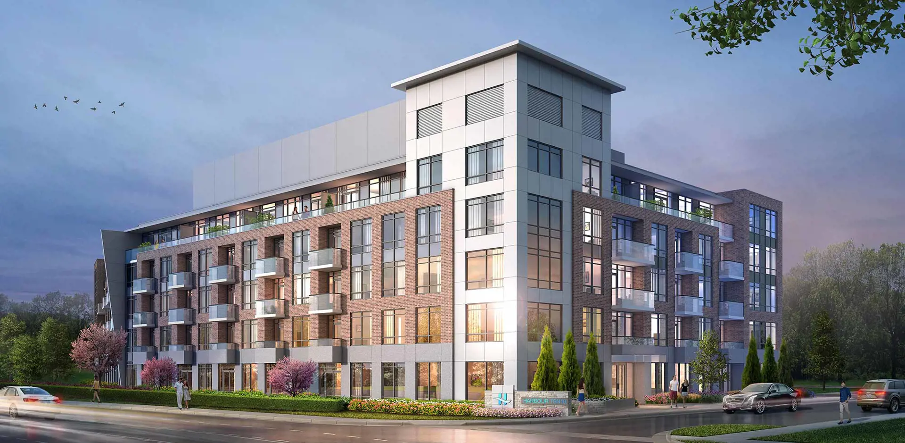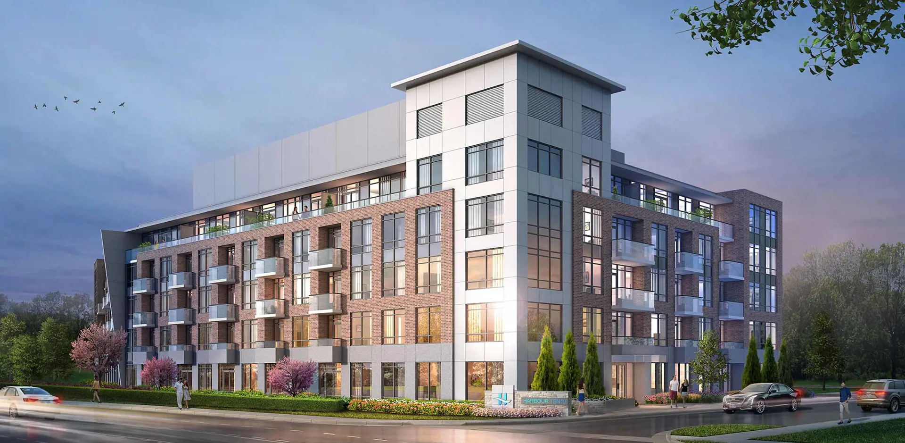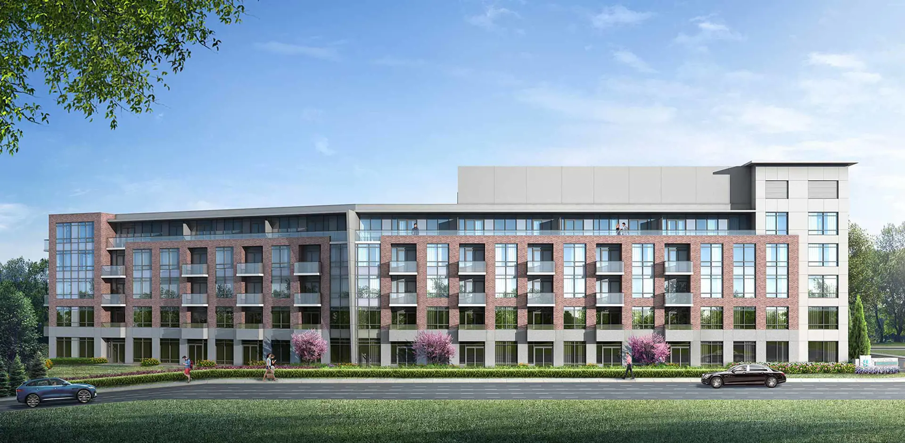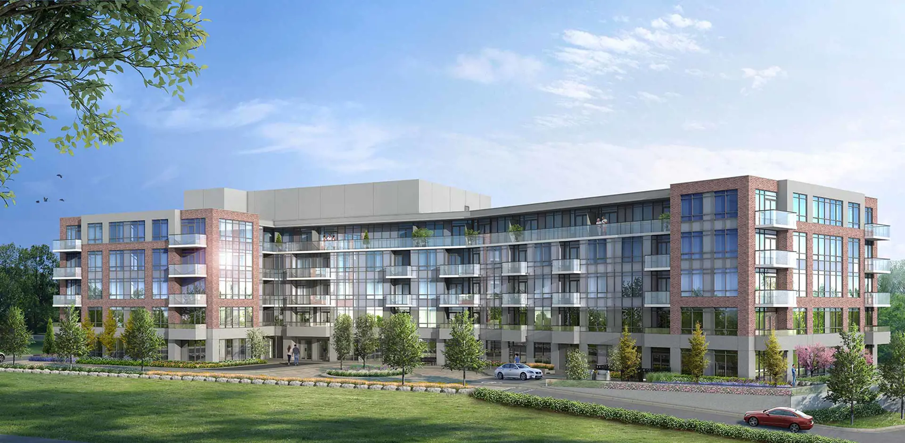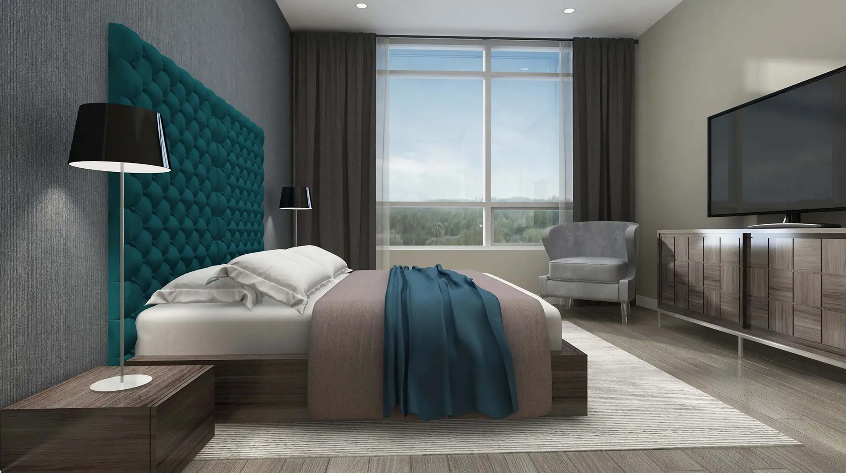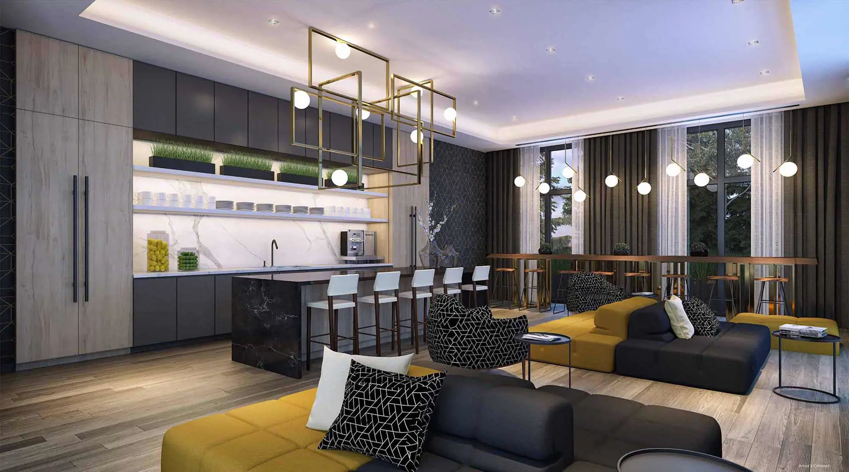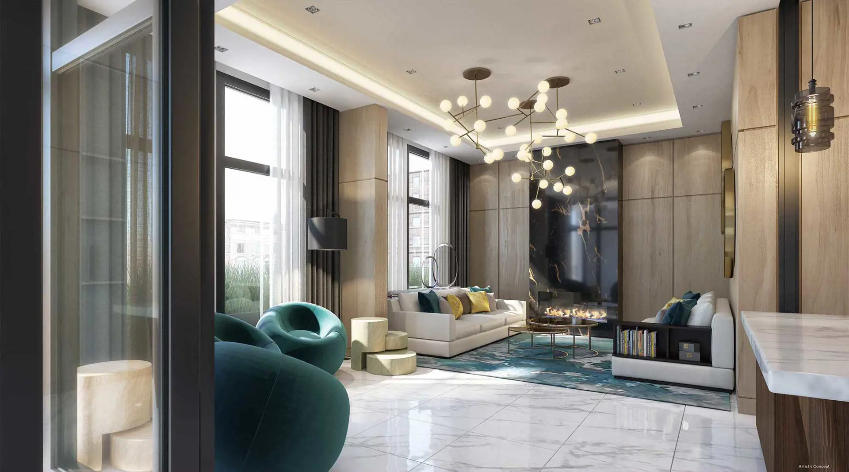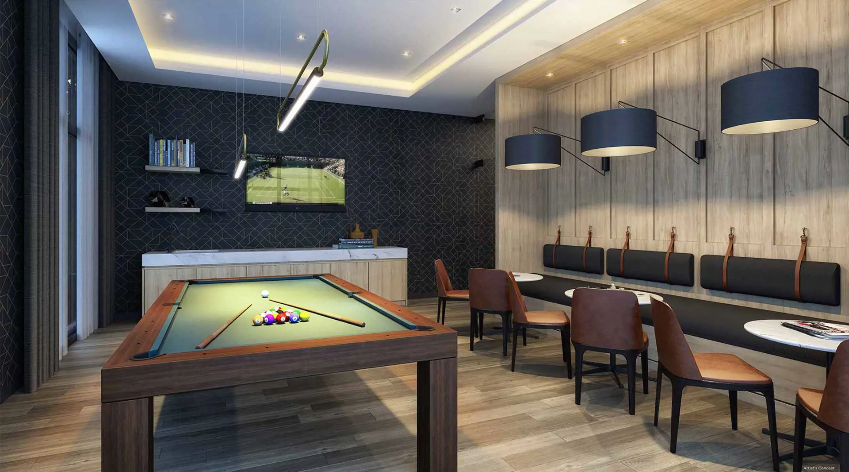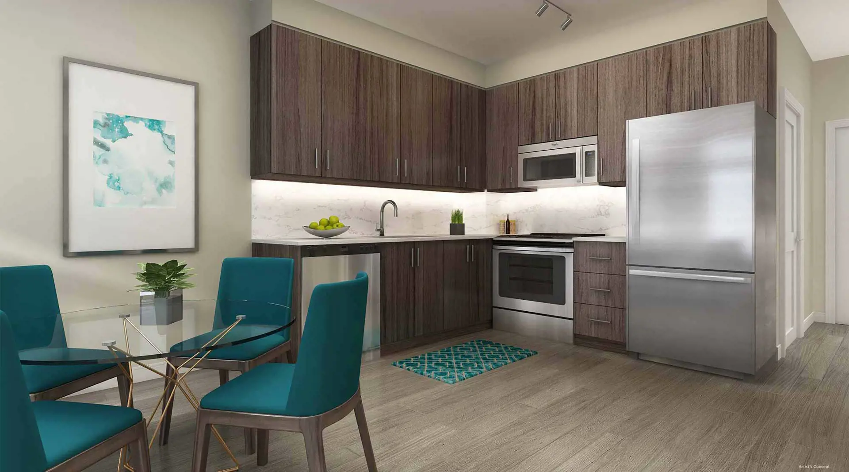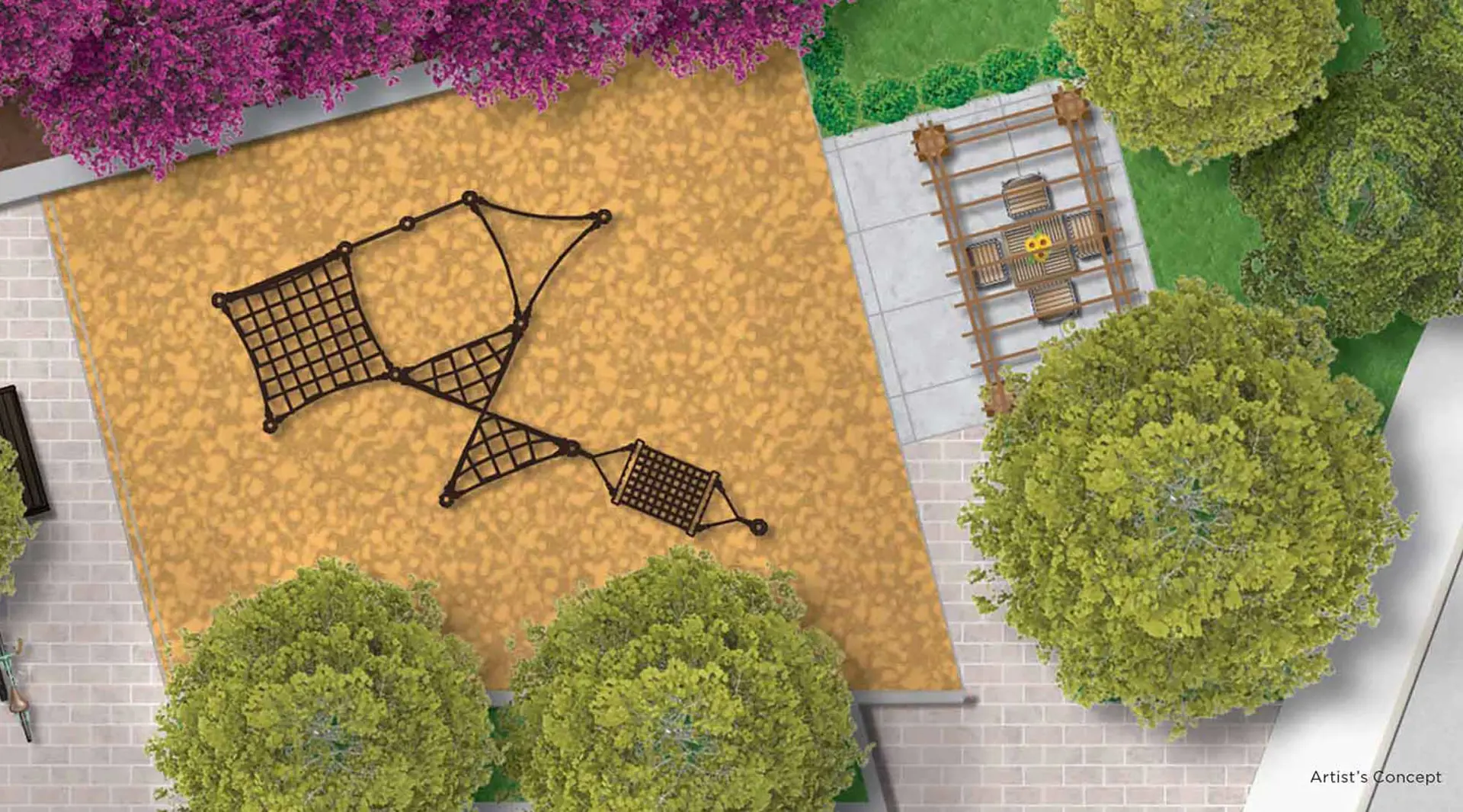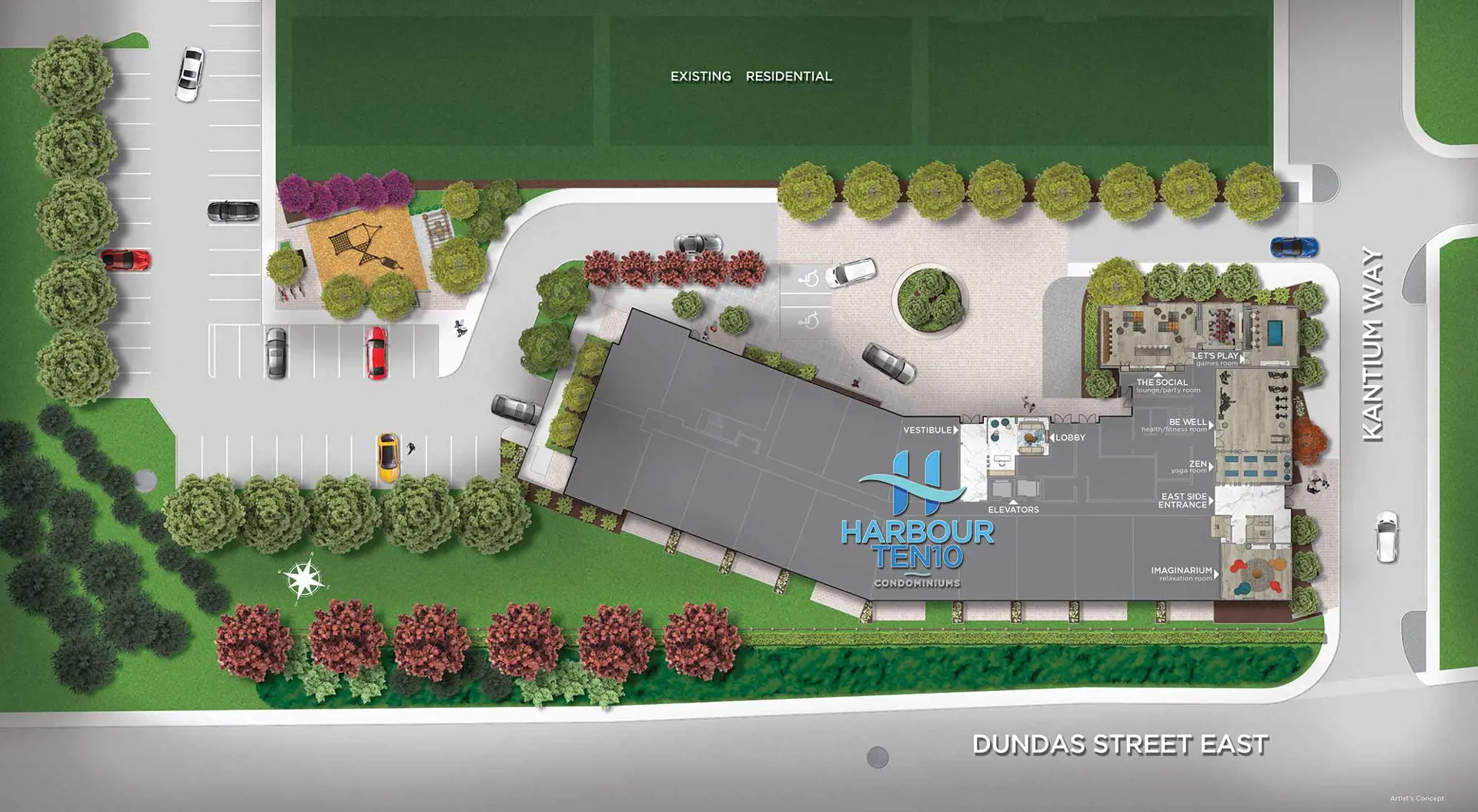项目亮点
- Green Space
- Relaxation Room
- Lockers Available
- BBQ Terrace
- Social Lounge/Party Room
- Fireplace
- Lobby Lounge
- Zen Yoga Room
- Virtual Concierge
- Playground Area
- Fitness Room
- Game Room
相关费用
- Co-op fee realtors: -
- Cost to purchase storage: $8,000.00
- Cost to purchase parking: $50,000.00
- C.C/maint: $0.49 Per SqFt per Month
- Average price per sqft: $1065 per SqFt
- Available unit price: From $599,990 to $949,990
付款周期
优惠政策
即将发布!订阅即可第一时间获取最新消息! 立即订阅
内部设计
Suite Features:
• Ceiling heights of approximately 9' except in areas with bulkheads or dropped ceilings as required.
• Attractive solid suite entry door with upgraded lever hardware, deadbolt lock and security viewer
• Thermally insulated energy efficient windows
• Beautiful sliding doors to spacious private balconies and/or patios, as per plan
• Convenient centralized heating and A/C individually controlled in each suite
• A modern palette of high quality laminate plank flooring in Foyer, Living, Dining and Hallways, as per builder standard selection
• Choice of designer selected broadloom in all bedroom(s) with underpad, as per builder’s standard selection
• Contemporary baseboards and casing trim package
• Ceilings to have a textured white finish, except kitchen, laundry and bathrooms
• All interior walls will be primed and painted with high quality latex paint, except bathrooms and kitchens to be painted in semi-gloss white paint
• Spacious closets fitted with shelving
• Ceramic floor tile in laundry area
Kitchen Features:
• Contemporary open concept gourmet kitchens, as per plan
• Choice of contemporary-style kitchen cabinetry, as per builder’s standard selection
• A glittering array of textured granite countertops with polished edges, as per builder standard selection
• Choice of imported ceramic tile backsplash, as per builder standard selection
• Stainless steel sink with contemporary designer selected single lever chrome faucet with pull out spray
• Electrical outlets conveniently located at counter level for small appliances
• Modern full-size appliances: electrical smooth top stove with oven and fan, frost free large capacity refrigerator and full-size freezer; multi-cycle dishwasher; and full size stacked washer and dryer (vented to the exterior)
Bathroom Features:
• Contemporary styled bathrooms with combination deep soaker tub or stand up shower, as per plan
• Selection of Imported ceramic tiles with full height ceramic tile surround on all walls around tub or shower, as per builder standard selection
• Distinctive solid surface counter tops with modern sink and premium designer chrome finished faucets
• Modern designer selected vanity mirror with custom light fixture in all bathrooms
• Exterior vented exhaust fans in all bathrooms
• Modern white panel entry door with privacy lock
• Temperature controlled pressure balance valve in showers
Safety And Security Features:
• Security system with enter phone facility at both building entrances
• Proximity key fob access system for residents
• Video surveillance of main lobby entrance, indoor visitor and residential parking and other selected zones
• Smoke detectors and carbon monoxide detectors connected to building alarm as required by code
Electrical/Technology Features:
• Decora-style light switches and matching electrical outlets
• Designer selected ceiling mounted light fixtures in all bedrooms, foyer, hallways, kitchen and walk-in-closets
• Capped ceiling outlets in dining area
• Suite pre-wired for telephone outlets in the living room, kitchen, bedrooms and/or den, as per plan
• Pre-wired television cable outlet in living room, bedrooms and/or den, as per plan
• All balconies and/or patios where applicable to have electrical outlets as per plan
The Green Advantage:
• Carbon monoxide monitoring system in parking garages to increase energy efficiency of fans used for fresh air distribution
• Energy efficient times air-supply system in common area hallways
• Separate meters to accommodate responsible hydro usage
• Participation in recycling program with city recycling system
• Energy saving efficiency lighting throughout the common areas
户型&价格
公寓 Condos
周边信息
学校教育
Daycare
-
EduKids Child Care Centre, Whitby 150 m1121 Dundas Street East Whitby, ON L1N2K4(905)430-6635
立即咨询
想要在这个页面投广告?
欢迎联系小助手

本网站的资料皆来自于网络公开资料或平台用户、经纪人和开发商上传。本网站已尽力确保所有资料的准确、完整以及有效性。但不确保所有信息、文本、图形、链接及其它项目的绝对准确性和完整性,对使用本网站信息和服务所引起的后果,本站不做任何承诺,不承担任何责任。如果页面中有内容涉嫌侵犯了您的权利,请及时与本站联系。
