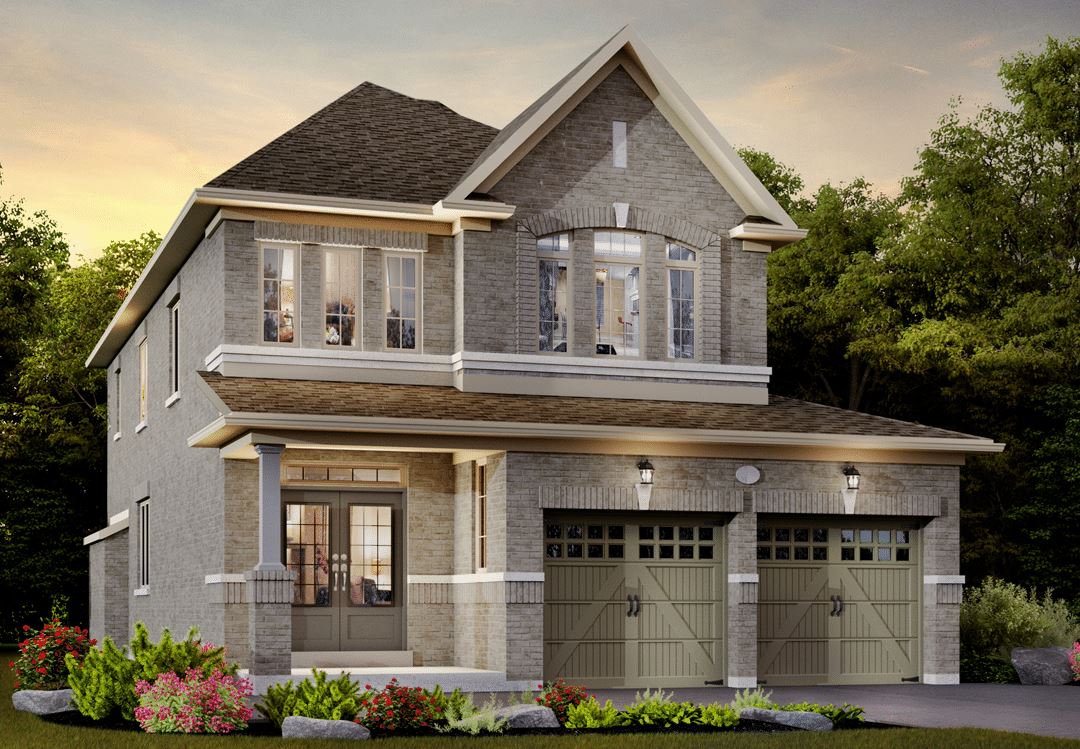项目亮点
- Conservation Area
付款周期
即将发布!订阅即可第一时间获取最新消息! 立即订阅
优惠政策
即将发布!订阅即可第一时间获取最新消息! 立即订阅
内部设计
For Semi's Only
EXTERIOR FINISHES
. Architecturally coordinated colour packages for exterior of home
• All plans completed in clay brick, stone and/or stucco as per plan
• Roof shingles - Manufacturer's limited lifetime warranty
• Foundation wrapped in a drainage membrane for protection against water penetration
• High quality vinyl casement windows with multi point locks
• Rear vinyl patio door with screen as per plan Steel roll-up garage door with architectural window feature
• Fully sodded and graded lot as per municipal requirements . Elegant insulated steel front door with window inserts and side lights
• Building envelope including all doors and windows to be fully caulked
• Crushed stone driveway
• Basement windows to have vinyl sliders
INTERIOR FINISHES
• 9 foot ceiling on main floor
• Fireplace - Included
• Natural finishes oak railing and oak pickets on stairwells in finished areas, as per plan
• 40 oz. carpeting in designated areas
• Colonial or classic series passage doors throughout, including closet doors, choice of hardware from Builder's standard collection
• Traditionally styled 4 1/4" baseboard throughout . Window and door casings 2 1/4"
• Premium eggshell paint with 2 (two) colour choices from Builder's samples
• Smooth ceilings in all finished areas
LUXURIOUS BATHS
• Mirrors in all bathrooms
• White ceramic accessories in all bathrooms
• Quality ceramic flooring up to 13" x 13" (where applicable)
• Privacy locks on all bathroom doors.
• Over mount sinks in baths
• Moen faucets
SENSATIONAL KITCHENS
• Extended 36" height kitchen cabinets.
• Quality ceramic flooring up to 13" x 13" (where applicable)
• Double stainless steel sink in kitchen
• Moen faucets for sinks
• Laminate surface countertops
PLUMBING, HEATING & ELECTRICAL
• TWO (2) exterior hose bibs - one at rear of house and one either in garage or side of house
• Smoke & Co detectors as per applicable Building Code
• TWO (2) weatherproof exterior electrical outlets-one at rear of house and one either in garage or at front porch
• Outlet in garage ceiling for future garage door opener
• Garage rough-in for future car charger
• Exterior exhaust for dryer
• Exterior exhaust for range hood
• Central vacuum rough-in
• Gas-fired hot water heater on rental basis
• Bell chime at front door
• Roughed-in plumbing and electrical for future dishwasher
• Standard light in Ensuite showers
• 200 AMP electrical service
SMART HOME WIRING
• Smart wire connections panel
• Prewired for cable, telephone, internet (Cat 6) in each bedroom, kitchen and great room
---------------------------
For Single Detached Home
EXTERIOR FINISHES
• Architecturally coordinated colour packages for exterior of home.
• All plans completed in clay brick, stone and/or stucco as per plan
• Roof shingles - Cambridge Architectural Manufacturer's limited lifetime warranty
• Foundation wrapped in a drainage membrane for protection against water penetration
• High quality vinyl casement windows with multi point locks
• Rear vinyl patio door with screen as per plan
• Steel roll-up garage door with architectural window feature
• Fully sodded and graded lot as per municipal requirements
• Elegant insulated steel front door with window inserts, side lights and transoms as per plan
• Building envelope including all doors and windows to be fully caulked
• Crushed stone driveway
• Basement windows to have vinyl sliders
INTERIOR FINISHES
• 9 foot ceiling on main floor
• Fireplace -- included
• Natural finish oak railing and steel pickets on stairwells in finished areas, as per plan
• 50 oz. carpeting in designated areas
• Colonial or classic series passage doors throughout, including closet doors, choice of hardware from Builder's standard collection.
• Traditionally styled 5 1/8" baseboard throughout
• Window and door casings 2%"
• Premium eggshell paint with 2 (two) colour choices from Builder's samples
• Smooth ceilings in all finished areas
LUXURIOUS BATHS
• Shower enclosures to be done in ceramic tile including ceiling
• Mirrors in all bathrooms full width of vanity
• White ceramic accessories in all bathrooms.
• Quality ceramic flooring up to 13" x 13" (where applicable).
• Privacy locks on all bathroom doors
• Solid surface countertops
• 3 piece rough-in washroom in basement level . Under mount sinks in baths
• Moen faucets
SENSATIONAL KITCHENS
• Extended height kitchen cabinets with crown moulding on upper cabinets
• Quality ceramic flooring up to 13" x 13" (where applicable)
• Under mount double stainless steel sink in kitchen . Moen faucets for sinks
• Solid surface countertops
PLUMBING, HEATING & ELECTRICAL
• Two (2) exterior hose bibs - one at rear of house and one either in garage or side of house
• Smoke & CO detectors as per applicable Building Code
• TWO (2) weatherproof exterior electrical outlets - one at rear of house and one either in garage or at front porch
• Outlet in garage ceiling for future garage door opener
• Exterior exhaust for dryer
• Exterior exhaust for range hood
• Central vacuum rough-in Gas-fired hot water heater on rental basis
• Bell chime at front door
• Roughed-in plumbing and electrical for future dishwasher
• Standard light in Ensuite showers
• 200 AMP electrical service
SMART HOME WIRING
• Smart wire connection panel
• Prewired for cable, telephone, internet (Cat 6) in each bedroom, kitchen and great room
• All connections are labelled in panel
户型&价格
独立屋 Single-Family Homes
立即咨询
想要在这个页面投广告?
欢迎联系小助手

本网站的资料皆来自于网络公开资料或平台用户、经纪人和开发商上传。本网站已尽力确保所有资料的准确、完整以及有效性。但不确保所有信息、文本、图形、链接及其它项目的绝对准确性和完整性,对使用本网站信息和服务所引起的后果,本站不做任何承诺,不承担任何责任。如果页面中有内容涉嫌侵犯了您的权利,请及时与本站联系。


















