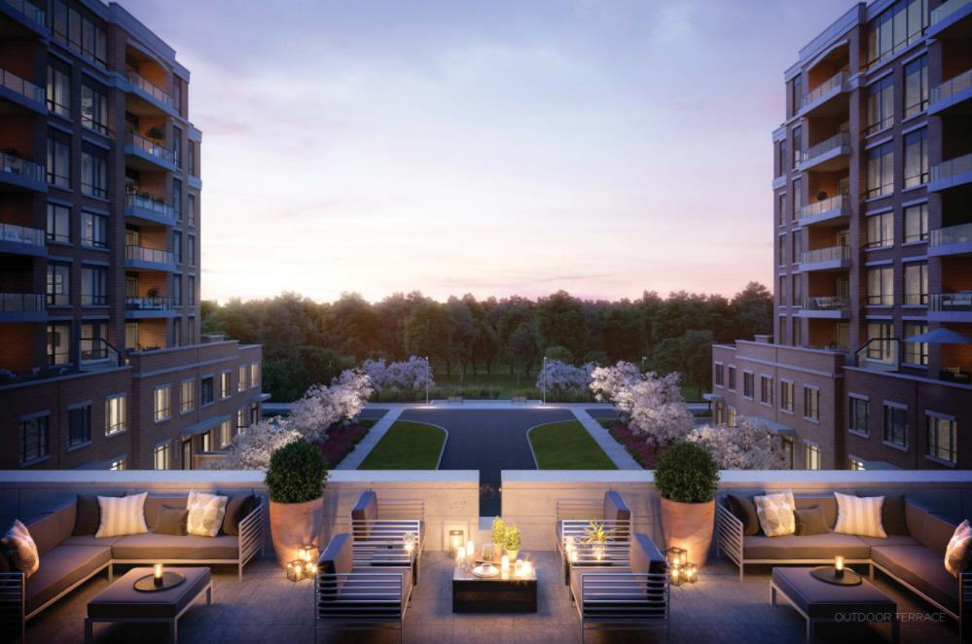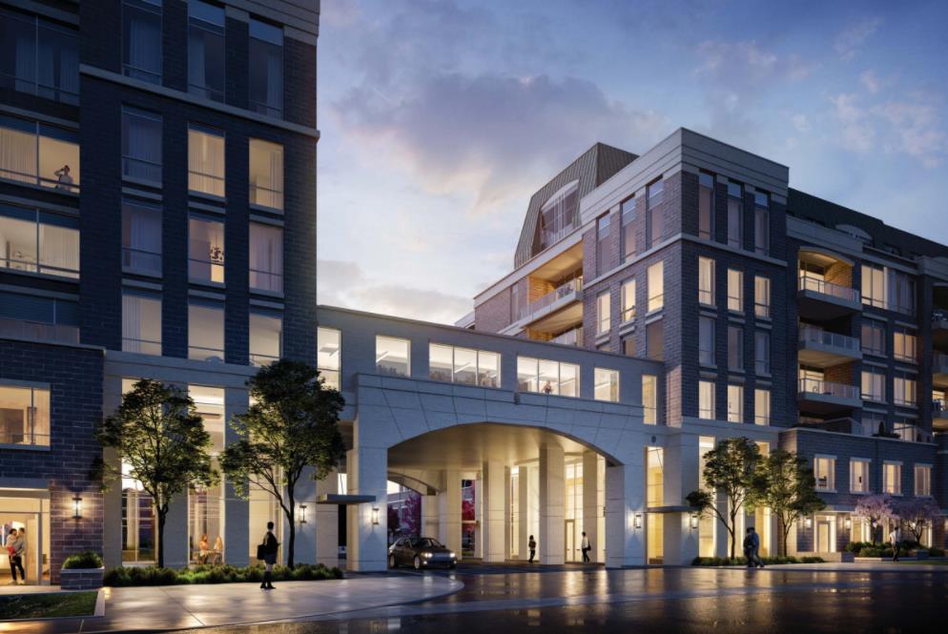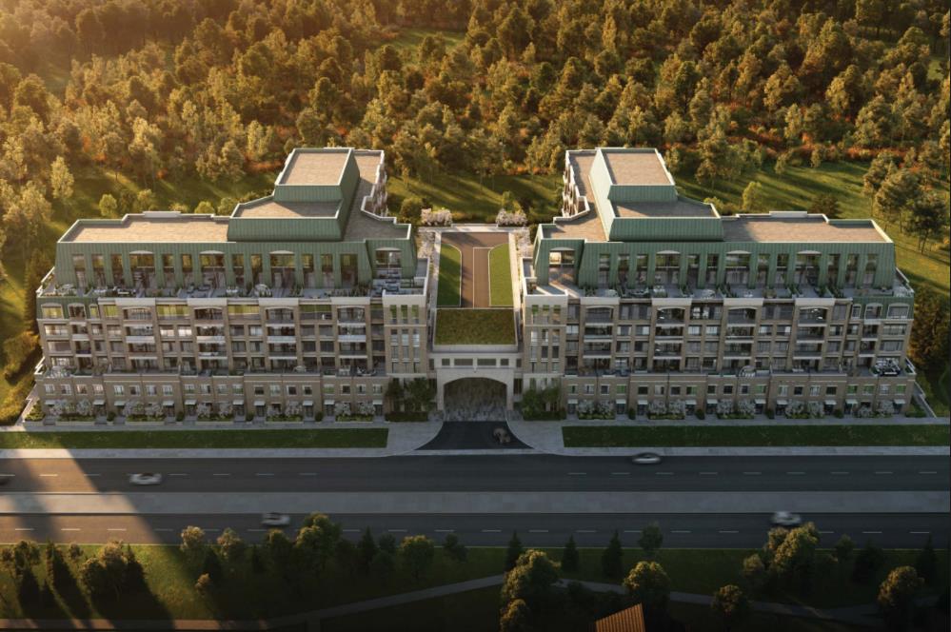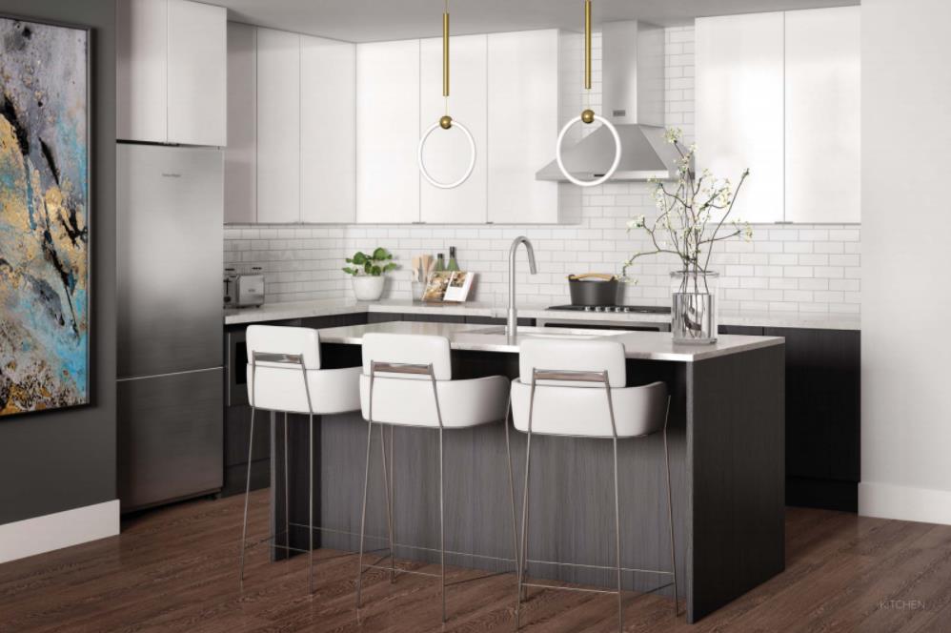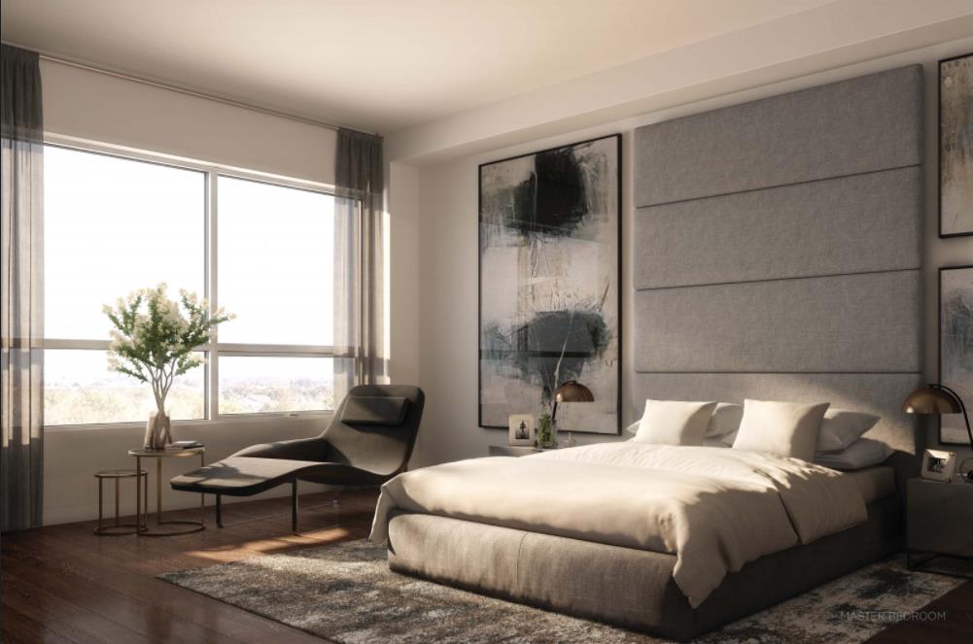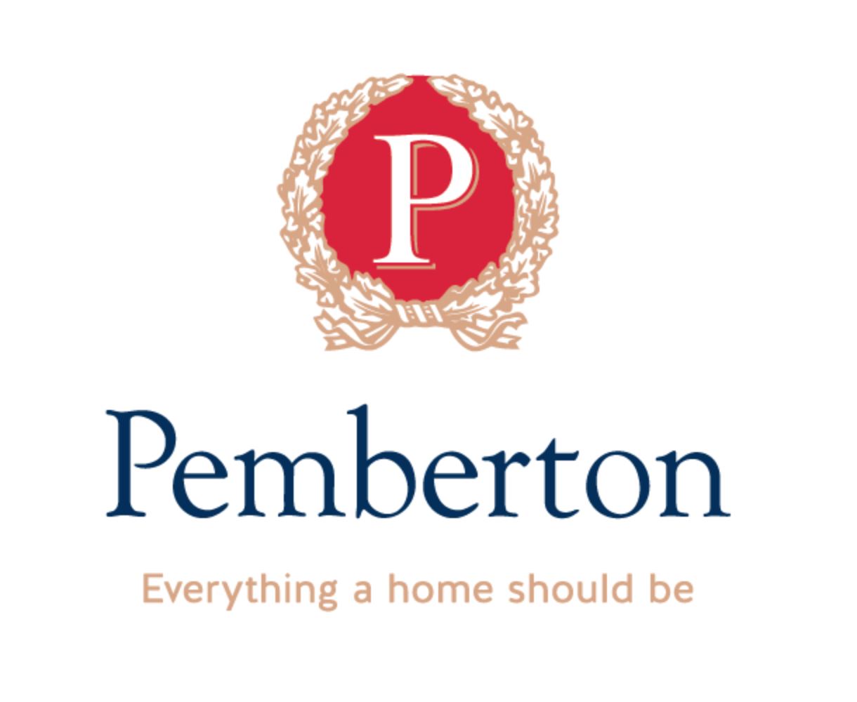项目亮点
- Children's Play Room
- Boardroom
- Yoga Studio
- Library Lounge
- Multi-Purpose Party Room
- 24 Hour Concierge
- Fitness Centre
- Golf Simulator
- Outdoor Terrace
- Steam Room
- Media Lounge
- Theatre Room
- Pet Wash Stations
- Guest Suites
付款周期
即将发布!订阅即可第一时间获取最新消息! 立即订阅
优惠政策
即将发布!订阅即可第一时间获取最新消息! 立即订阅
内部设计
Condominiums
QUALITY KITCHEN FEATURES
• Custom-designed kitchen cabinets from Vendor’s standard samples
• ¾” Quartz kitchen countertop with a square double edge from Vendor’s
standard samples
• Undermount stainless steel single sink with single-lever chrome pull-down faucet
• Contemporary ceiling light fixture
• Valance lighting over work surfaces
• 4” x 12” porcelain backsplash tiles from Vendor’s standard samples
• Choice of 7” water resistance engineered flooring from vendor’s standard samples
STANDARD APPLIANCE PACKAGE
• Refrigerator - 30”-wide counter depth, bottom freezer and stainless-steel finish
• Cooktop - 30”- wide gas cooktop
• Built-in Oven (installed under cooktop) – 30”- wide stainless-steel finish
• Dishwasher - 24”- wide stainless-steel finish
• Range Hood – 30’- wide chimney style – stainless steel finish
• Built-in Microwave - stainless steel finish
• 27”- white front load washer and dryer as per plan*
APPLIANCE PACKAGE - 10’ 10” LINEAR KITCHENS ONLY
• Refrigerator - 24”-wide counter depth, bottom freezer and stainless-steel finish
• Cooktop - 24”-wide gas cooktop
• Built-in Oven (installed under cooktop) – 24”-wide stainless steel finish
• Dishwasher - 24”-wide, panel ready dishwasher
• Range Hood – 24”-wide chimney style – stainless steel finish
• Built-in Microwave - stainless steel finish
• 27”-wide white front load washer and dryer as per plan*
BATHROOM FEATURES
• Quality designed vanity cabinets from Vendor’s standard samples
• Choice of 12” x 24” porcelain tiles for all bathroom floors from Vendor’s standard samples
• Choice of 10” x 32” porcelain wall tiles for master ensuite bathroom shower and tub enclosure walls from Vendor’s standard samples
• Choice of 4”x 16” ceramic tiles for main bathroom shower and bathtub enclosure walls from Vendor’s standard samples
• Quartz vanity countertop from Vendor’s standard samples
• 6” Backsplash to match countertop
• Under-mount basin in white as per plan
• Under-mount basin in white as per plan
• Chrome single-lever faucet
• Designer mirror
• Ceiling pot light(s)
• Wall fixture above basin(s)
• Waterproof shower ceiling fixture
• Freestanding tub with floor mounted tub filler or soaker tub as per plan*
• Elongated toilet in white
• Bathroom exhaust vented to the exterior
• Privacy lock
• Pressure balance valve for showers
• Walk-in shower with glass enclosure and frameless door, as per plan*
LIVING AREA FEATURES
• 9’ floor-to-ceiling height in principal rooms, except where reduced by dropped ceiling or bulkheads where required. Suites located on 7th & 8th floor to have 10’ ceiling height instead of 9’ in principal rooms, except where reduced by dropped ceiling or bulkheads
• Smooth-finished painted ceilings
• Individual vertical four pipe fan-coil system for year-round temperature control
• Choice of 7” water resistance engineered flooring for living room, dining room,
bedroom(s), den and hall from vendor’s standard samples
• Solid core suite entry door complete with brushed nickel lever hardware
• Semi-solid interior doors complete with brushed nickel lever handles
• White, plastic-coated ventilated wire shelving in all closets
• 2 ¾” door casing with matching trim
• 5 ½” baseboard painted white
• Quartz window sills in white
• Paint colour off-white throughout
• Suite entry door to have a keypad and door contact connected to a manned 24-hour-a-day lobby concierge desk
• Manual roller shades for windows and balcony or patio sliding door(s)
THE TECHNOLOGY
• Individual suite hydro meter
• 100 amp service with automatic circuit breakers
• White Decora style switches and matching plugs
• Cable TV outlets located in living room, den and bedrooms (one per room)
• Telephone outlets located in living room, den and bedrooms (one per room)
• Wi-Fi services included in maintenance fee
• Gas outlet on balcony, patio or terrace (one per suite)
• Electrical outlet on balcony, patio or terrace (one per suite)
• Wall mounted light fixture on open terrace
• Ceiling mounted light fixture for covered terrace or patio
• Capped ceiling outlet in dining room, and bedroom(s)
• Ceiling light fixture in foyer and den area, where applicable
TOWNHOMES
QUALITY KITCHEN FEATURES
• Custom-designed kitchen cabinets from Vendor’s standard samples
• ¾” Quartz kitchen countertop with a square double edge from Vendor’s standard samples
• Undermount stainless steel single sink with single-lever chrome pull-down faucet
• Contemporary ceiling light fixture
• Valance lighting over work surfaces
• 4” x 12” porcelain backsplash tiles from Vendor’s standard samples
• Choice of 7” water resistance engineered flooring from vendor’s standard samples
APPLIANCE PACKAGE
• Refrigerator - 30”-wide counter depth, bottom freezer and stainless-steel finish
• Cooktop - 30”-wide gas cooktop
• Built-in Oven (installed under cooktop) – 30”- wide stainless-steel finish
• Dishwasher - 24”-wide stainless-steel finish
• Range Hood – 30’-wide chimney style – stainless steel finish
• Built-in Microwave - stainless steel finish
• 27”-white front load washer and dryer as per plan*
BATHROOM FEATURES
• Quality designed vanity cabinets from Vendor’s standard samples
• Choice of 12” x24” porcelain tiles for all bathroom floors from Vendor’s standard samples
• Choice of 10” x 32” porcelain wall tiles for master ensuite bathroom shower and tub enclosure walls from Vendor’s standard samples
• Choice of 4” x 16” ceramic tiles for main bathroom shower and bathtub enclosure walls from Vendor’s standard samples
• Quartz vanity countertop from Vendor’s standard samples
• 6” Backsplash to match countertop
• Under-mount basin in white as per plan*
• Chrome single-lever faucet
• Designer mirror
• Ceiling pot light(s)
• Wall fixture above basin(s)
• Waterproof shower ceiling fixture
• Freestanding tub with floor mounted tub filler or soaker tub as per plan*
• Elongated toilet in white
• Bathroom exhaust vented to the exterior
• Privacy lock
• Pressure balance valve for showers
• Walk-in shower with glass enclosure and frameless door, as per plan*
• Stainless steel handrail with glass insert between pickets. Stair tread and riser in wood colour to match water resistance engineered flooring
LIVING AREA FEATURES
• 10’ floor-to-ceiling height in main floor principal rooms, except where reduced by dropped ceiling or bulkheads where required. 9’ floor-to-ceiling height in 2nd floor principal rooms, except where reduced by dropped ceiling or bulkheads where required.
• Smooth-finished painted ceilings
• Individual vertical four pipe fan-coil system for year-round temperature control
• Choice of 7” water resistance engineered flooring for living room, dining room, bedroom(s), den and hall from vendor’s standard samples
• Solid core suite entry door complete with brushed nickel lever hardware
• Semi-solid interior doors complete with brushed nickel lever handles
• White, plastic-coated ventilated wire shelving in all closets
• 2 ¾” door casing with matching trim
• 5 ½” baseboard painted white
• Quartz window sills in white
• Paint colour off-white throughout
• Suite entry door to have a keypad and door contact connected to a manned 24-hour-a-day lobby concierge desk
• Manual roller shades for windows and balcony or patio sliding door(s)
POWDER ROOM
• Choice of 12” x 24” porcelain floor tiles from Vendor’s samples
• Quality designed vanity cabinets from Vendor’s standard samples
• Single lever faucet
• Elongated toilet in white
• Wall fixture above basin
• Designer mirror
LAUNDRY ROOM
• 12” x 24” Porcelain tiles from Vendor’s standard samples
• Laundry sink and faucet as per plan*
• 27” white front load washer and dryer as per plan*
• Lower and upper cabinetry from Vendor’s samples as per plan*
THE TECHNOLOGY
• Individual suite hydro meter
• 100 amp service with automatic circuit breakers
• White Decora style switches and matching plugs
• Cable TV outlets located in living room, den and bedrooms (one per room)
• Telephone outlets located in living room, den and bedrooms (one per room)
• Wi-Fi services included in maintenance fee
• Gas outlet on balcony, patio or terrace (one per suite)
• Electrical outlet on balcony, patio or terrace (one per suite)
• Wall mounted light fixture on open patio
• Ceiling mounted light fixture for covered patio
• Capped ceiling outlet in dining room, and bedroom(s)
• Ceiling light fixture in foyer and den area, where applicable
LOFTS
QUALITY KITCHEN FEATURES
• Custom-designed kitchen cabinets from Vendor’s standard samples
• ¾” Quartz kitchen countertop with a square double edge from Vendor’s standard samples
• Undermount stainless steel single sink with single-lever chrome pull-down faucet
• Contemporary ceiling light fixture
• Valance lighting over work surfaces
• 4” x 12” porcelain backsplash tiles from Vendor’s standard samples
• Choice of 7” water resistance engineered flooring from vendor’s standard samples
KITCHEN APPLIANCES
• Refrigerator - 30”-wide counter depth, bottom freezer, and stainless-steel finish
• Cooktop - 30”- wide gas cooktop
• Built-in Oven (installed under cooktop) – 30”- wide stainless-steel finish
• Dishwasher - 24”- wide stainless-steel finish
• Range Hood – 30”-wide chimney style – stainless steel finish
• Built-in Microwave - stainless steel finish
MASTER ENSUITE BATHROOM FEATURES
• Quality designed vanity cabinets from Vendor’s standard samples
• Choice of 12” x24” porcelain tiles for ensuite bathroom floors from Vendor’s standard samples
• Choice of 10” x 32” porcelain wall tiles for shower enclosure walls from Vendor’s standard samples
• Quartz vanity countertop from Vendor’s standard samples
• 6” Backsplash to match countertop
• Under-mount basin in white as per plan
• Chrome single-lever faucet
• Designer mirror
• Ceiling pot light(s)
• Wall fixture above basin(s)
• Waterproof shower ceiling fixture
• Freestanding tub with floor mounted tub filler as per plan*
• Elongated toilet in white
• Bathroom exhaust vented to the exterior
• Privacy lock
• Pressure balance valve for showers
• Walk-in shower with frosted glass enclosure and frameless door, as per plan
• Frosted glass partition with or without frameless door as per plan*
2ND AND 3RD ENSUITE BATHROOM FEATURES
• Quality designed vanity cabinets from Vendor’s standard samples
• Choice of 12” x 24” Porcelain tiles for bathroom floors from Vendor’s standard samples
• Choice of 4” x 16” ceramic tiles for shower and bathtub enclosure walls from Vendor’s standard samples
• Choice of quartz vanity countertop from Vendor’s standard samples
• 6” Backsplash to match countertop
• Under-mount basin in white as per plan
• Chrome single lever faucet
• Designer mirror
• Ceiling pot light(s)
• Wall fixture above basin
• Waterproof shower ceiling fixture
• White soaker tub as per plan*
• Elongated toilet in white
• Bathroom exhaust vented to the exterior
• Privacy lock
• Pressure balance valve for showers
• Frameless glass door for separate shower enclosures as per plan*
POWDER ROOM
• Choice of 12” x 24” porcelain floor tiles from Vendor’s samples
• Quality designed vanity cabinets from Vendor’s standard samples
• Single lever faucet
• Elongated toilet in white
• Wall fixture above basin
• Designer mirror
LAUNDRY ROOM
• 12” x 24” Porcelain tiles from Vendor’s standard samples
• Laundry sink and faucet as per plan*
• 27” white front load washer and dryer as per plan*
• Lower and upper cabinetry from Vendor’s samples as per plan*
LIVING AREA FEATURES
• 10’ floor-to-ceiling height in principal rooms, except where reduced by dropped ceiling or bulkheads where required
• Smooth-finished painted ceilings
• Gas fireplace as per plan*
• Individual vertical four pipe fan-coil system for year-round temperature control
• Choice of 7” water resistance engineered flooring for living room, dining room, bedroom(s), den and hall from vendor’s standard samples
• Solid core suite entry door complete with brushed nickel lever hardware
• Semi-solid interior doors complete with brushed nickel lever handles
• White, plastic-coated ventilated wire shelving in all closets
• 2 ¾” door casing with matching trim and 5 ½” baseboard painted white
• Quartz window sills in white
• Paint colour off-white throughout
• Suite entry door to have a keypad and door contact connected to a manned 24-hour-a-day lobby concierge desk
• Stainless steel handrail with glass insert between pickets. Stair tread and riser in wood colour to match water resistance engineered flooring
• Manual roller shades for windows and balcony or patio sliding door(s)
THE TECHNOLOGY
• Individual suite hydro meter
• 100 amp service with automatic circuit breakers
• White Decora style switches and matching plugs
• Cable TV outlets located in living room, den and bedrooms (one per room)
• Telephone outlets located in living room, den and bedrooms (one per room)
• Wi-Fi services included in maintenance fee
• Gas outlet on balcony, patio or terrace (one per suite)
• Freeze proof hose bib on patios and terraces only, as per plan*
• Electrical outlet on balcony, patio or terrace (one per suite)
• Wall mounted light fixture on open terrace
• Ceiling mounted light fixture for covered terrace or patio
• Capped ceiling outlet in dining room, and bedroom(s)
• Ceiling light fixture in foyer and den area, where applicable
户型&价格
公寓 Condos
镇屋 Townhomes
立即咨询
想要在这个页面投广告?
欢迎联系小助手

本网站的资料皆来自于网络公开资料或平台用户、经纪人和开发商上传。本网站已尽力确保所有资料的准确、完整以及有效性。但不确保所有信息、文本、图形、链接及其它项目的绝对准确性和完整性,对使用本网站信息和服务所引起的后果,本站不做任何承诺,不承担任何责任。如果页面中有内容涉嫌侵犯了您的权利,请及时与本站联系。
