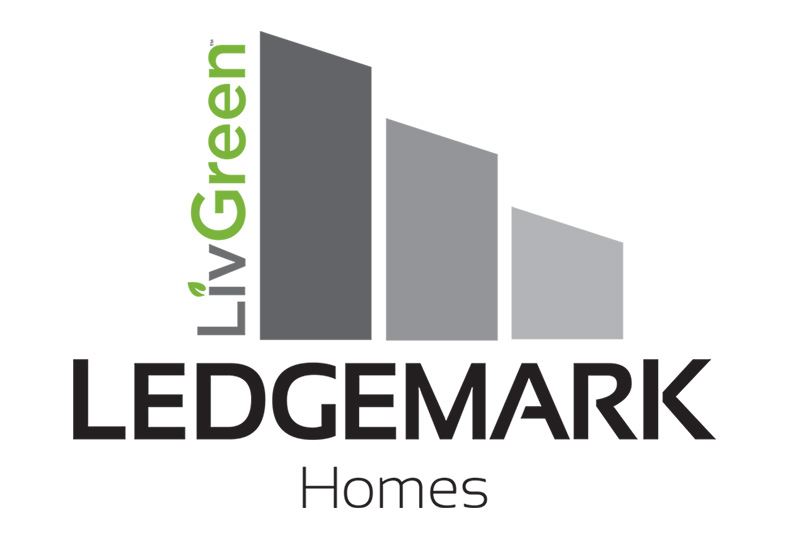项目亮点
- Landscaped Grounds
- Amenity/Event Room
- Games Room
- Exercise Room
付款周期
即将发布!订阅即可第一时间获取最新消息! 立即订阅
优惠政策
即将发布!订阅即可第一时间获取最新消息! 立即订阅
内部设计
KITCHEN FEATURES
1. Quality custom factory-made kitchen cabinets from Vendor’s standard samples.
2. Granite countertops from Vendor’s standard samples.
3. Ceramic tile kitchen backsplash from Vendor’s standard samples.
4. Double stainless steel under mount sink in kitchen with pull-out spray faucet.
5. Heavy-duty wiring and receptacle for stove.
6. Stainless Steel Energy Star rated fridge, stove.
7. Stainless Steel dishwasher and over the range microwave with built-in exhaust fan vented to exterior.
BATH FEATURES
1. Quality bathroom fixtures.
2. Dual flush toilets.
3. Ceramic floor, wall, and ceiling tile from Vendor’s standard samples.
4. Full width vanity mirror.
5. Vanity cabinet and granite countertop with 4? backsplash from Vendor’s standard samples.
6. Under mount sink.
7. Chrome single lever faucets.
8. Chrome single lever tub and shower faucet complete with pressure balance valve.
9. Lighting above vanity mirror.
10. Exhaust fan vented to exterior.
LAUNDRY FEATURES
1. Energy Star rated Stackable Washer / Dryer with exterior venting and heavy-duty wiring and outlet.
FLOORING FEATURES
1. Imported ceramic tile in kitchen, front foyer, bathrooms and walk-in laundry room, from Vendor’s standard samples. As per applicable plan.
2. Quality laminate in living room, dining room, hall, bedrooms and den from Vendor’s standard samples. As per applicable plan.
INTERIOR FINISH
1. Solid core suite entry door with polished plated hardware and security viewer.
2. Quality 2 panel interior suite doors throughout, with pewter lever handles.
3. Screens provided on all operating windows.
4. Upgraded 5? baseboards, 2 ¾” casing and trim.
5. Stippled ceiling throughout except for smooth bathrooms, kitchen and laundry room.
6. Closets have zinc-plated rods with finished shelf above.
7. Suites to have professional post construction clean prior to occupancy.
PAINTING
1. Interior doors and trim painted white with low VOC semi-gloss paint.
2. Interior walls painted with quality low VOC latex paint.
ELECTRICAL FEATURES
1. Décor switches and receptacles.
2. In suite 100 amp circuit breaker panel.
3. Capped ceiling outlet in both living and dining room.
4. Ceiling light fixture in foyer, bedrooms, den and hall as per applicable plan.
5. Cable TV outlets located in living room, bedrooms, and den as per applicable plan.
6. Telephone outlets located in living room, bedrooms and den as per applicable plan.
7. Cat 6 for enhanced telephone and networking signal.
8. Electrical outlet on balcony.
9. Wall mounted light fixture on balcony.
10. Individual suite hydro meter.
HEATING FEATURES
1. Self-contained geothermal heating and cooling systems.
2. Hot water tank rental.
3. Programmable Thermostat.
SAFETY AND SECURITY SYSTEMS
1. Keypad entry system in main lobby.
2. Smoke detector and carbon monoxide detector.
3. Communication system to lobby.
4. Closed circuit camera in underground parking garage.
5. Fire sprinkler system throughout.
ENERGY FEATURES
1. Solar panels.
2. Insulated Concrete Form construction.
3. R60 minimum roof insulation.
4. Low E Argon triple pane windows.
5. LED lighting.
6. Motion sensored lighting in designated areas.
7. Insulated hot water tanks.
8. Energy Star rated appliances (where applicable).
9. Geothermal heating and cooling.
10. Individual suite water meters for regulated consumption.
GUARANTY/WARRANTY/MISCELLANEOUS TARION PROGRAM
1. 7 years – major structural defects.
2. 2 years – plumbing, heating and electrical systems and building envelope.
3. 1 year – builder’s comprehensive warranty.
4. Purchaser agrees to pay the Tarion enrolment fee as an adjustment on closing.
户型&价格
公寓 Condos
立即咨询
想要在这个页面投广告?
欢迎联系小助手

本网站的资料皆来自于网络公开资料或平台用户、经纪人和开发商上传。本网站已尽力确保所有资料的准确、完整以及有效性。但不确保所有信息、文本、图形、链接及其它项目的绝对准确性和完整性,对使用本网站信息和服务所引起的后果,本站不做任何承诺,不承担任何责任。如果页面中有内容涉嫌侵犯了您的权利,请及时与本站联系。










